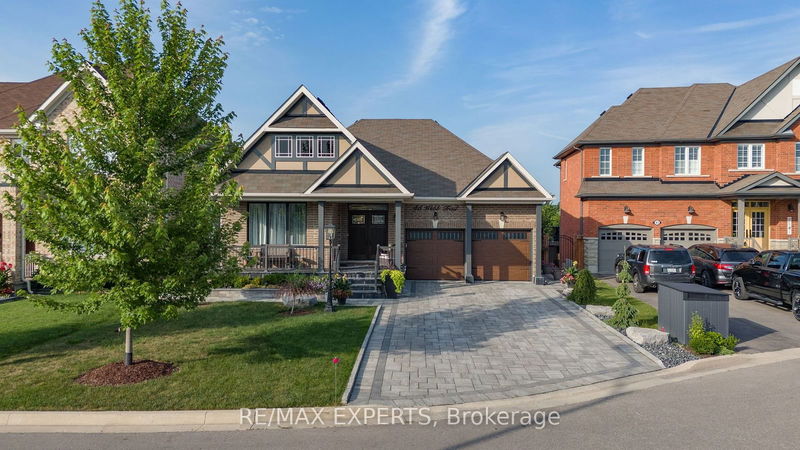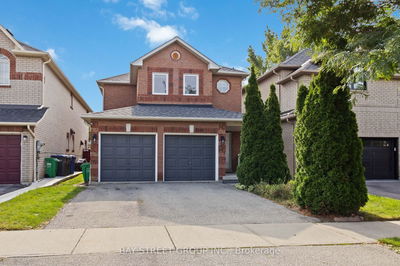45 Webb
Tottenham | New Tecumseth
$1,619,000.00
Listed 4 days ago
- 3 bed
- 4 bath
- - sqft
- 6.0 parking
- Detached
Instant Estimate
$1,519,516
-$99,484 compared to list price
Upper range
$1,634,918
Mid range
$1,519,516
Lower range
$1,404,115
Property history
- Now
- Listed on Oct 4, 2024
Listed for $1,619,000.00
4 days on market
- Aug 6, 2024
- 2 months ago
Terminated
Listed for $1,679,500.00 • about 2 months on market
Location & area
Schools nearby
Home Details
- Description
- This property is a Rare opportunity to own a Bungalow with a walk out basement on a ravine lot with breathtaking views!!. This turn key home comes loaded with upgrades including hardwood and ceramic tile throughout the main floor, a upgraded kitchen with top of the line stainless steel appliances, pot lighting and upgraded light fixtures, a finished heated garage, a large fully finished walk out basement with 3 bedrooms and a second kitchen with wall oven, fridge, and stove making this home a entertainers dream. This property is landscaped from front to back and has amazing curb appeal with a full interlock driveway and natural stone porch, a interlock walkway and backyard patio, a custom spiral staircase leading to your backyard from your kitchen, a tranquil water feature, a large storage shed, a beautifully manicured gardens and views from your private oasis. This home is move in ready and is perfect for anyone in search for a turn key bungalow.
- Additional media
- https://listings.stallonemedia.com/sites/45-webb-trl-new-tecumseth-on-l0g-1w0-10937766/branded
- Property taxes
- $6,048.00 per year / $504.00 per month
- Basement
- Fin W/O
- Year build
- 6-15
- Type
- Detached
- Bedrooms
- 3 + 3
- Bathrooms
- 4
- Parking spots
- 6.0 Total | 2.0 Garage
- Floor
- -
- Balcony
- -
- Pool
- None
- External material
- Brick
- Roof type
- -
- Lot frontage
- -
- Lot depth
- -
- Heating
- Forced Air
- Fire place(s)
- Y
- Main
- Dining
- 17’3” x 20’0”
- Kitchen
- 10’4” x 20’4”
- Living
- 9’10” x 20’5”
- 2nd Br
- 11’11” x 10’1”
- 3rd Br
- 11’10” x 9’6”
- Prim Bdrm
- 13’7” x 14’10”
- Bsmt
- Br
- 14’2” x 11’3”
- Br
- 14’2” x 11’11”
- Br
- 11’1” x 12’2”
- Kitchen
- 11’1” x 11’11”
- Rec
- 26’9” x 23’6”
Listing Brokerage
- MLS® Listing
- N9382576
- Brokerage
- RE/MAX EXPERTS
Similar homes for sale
These homes have similar price range, details and proximity to 45 Webb









