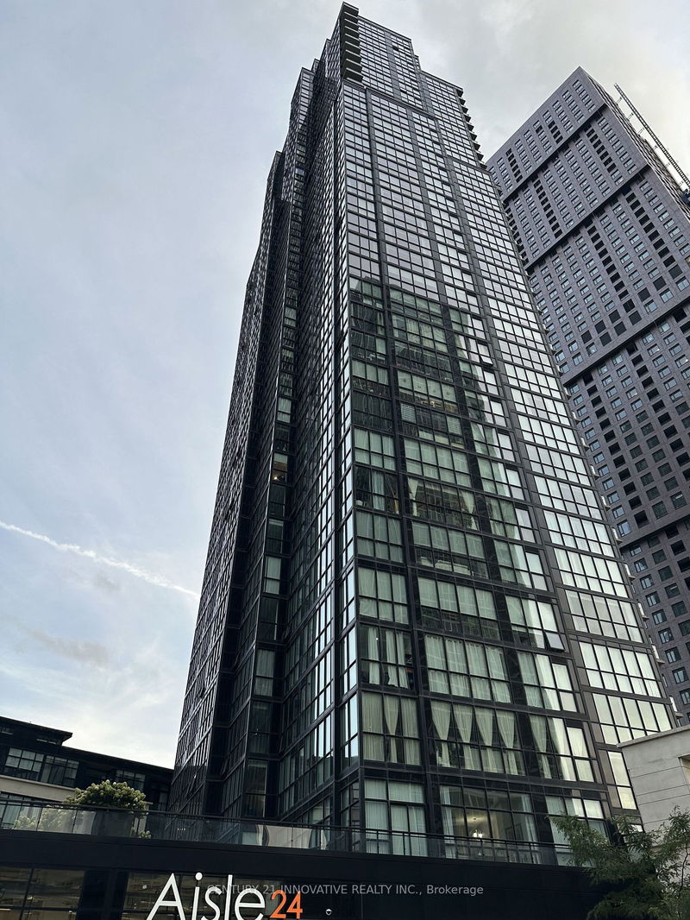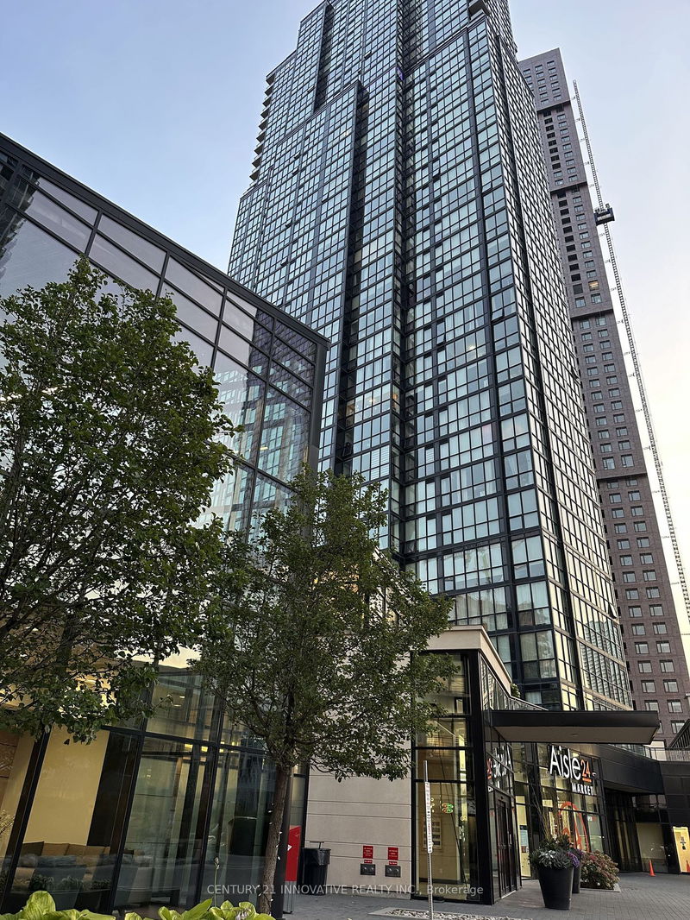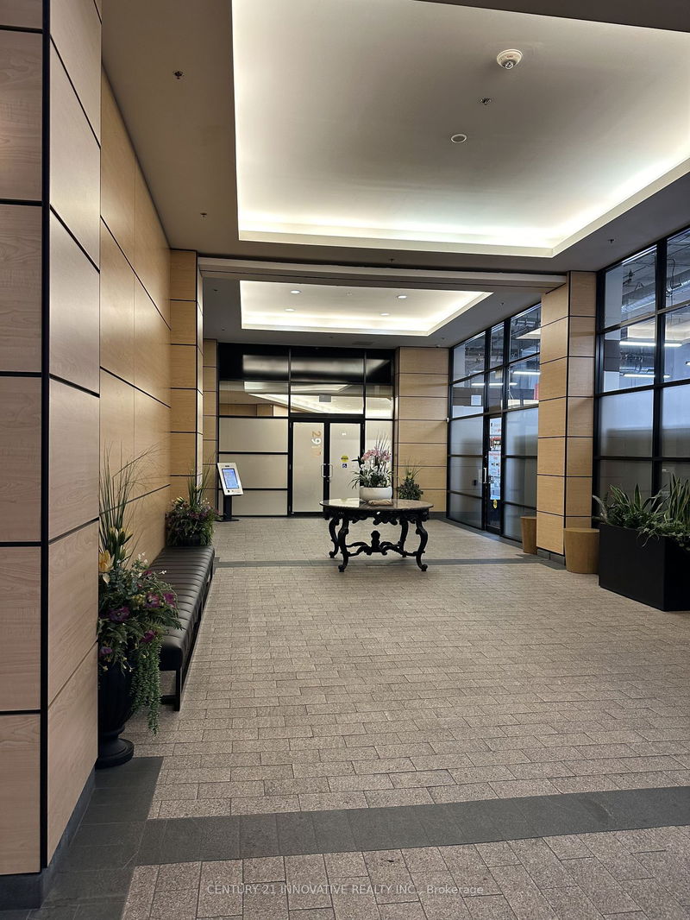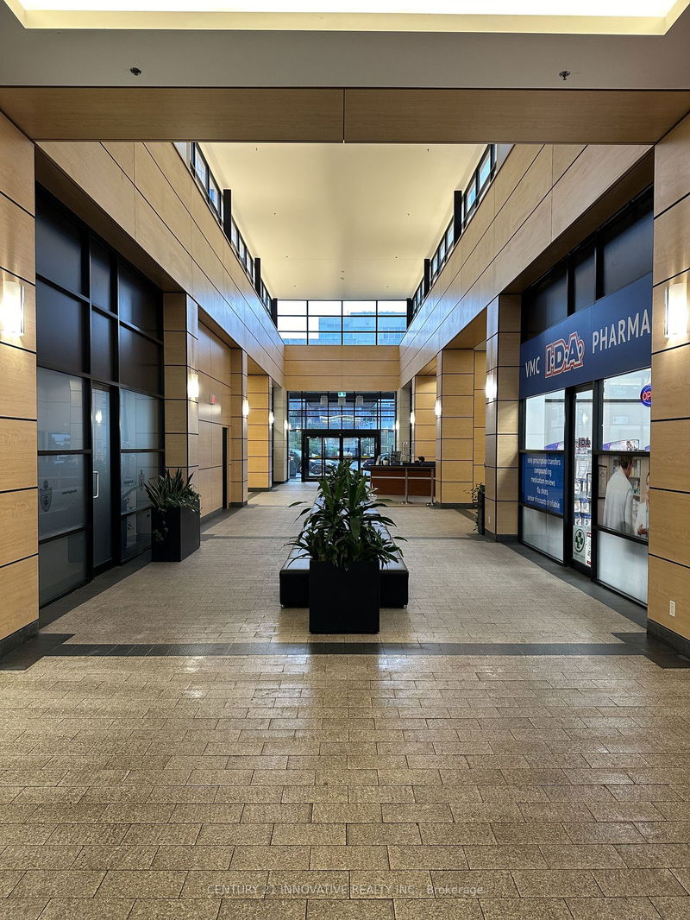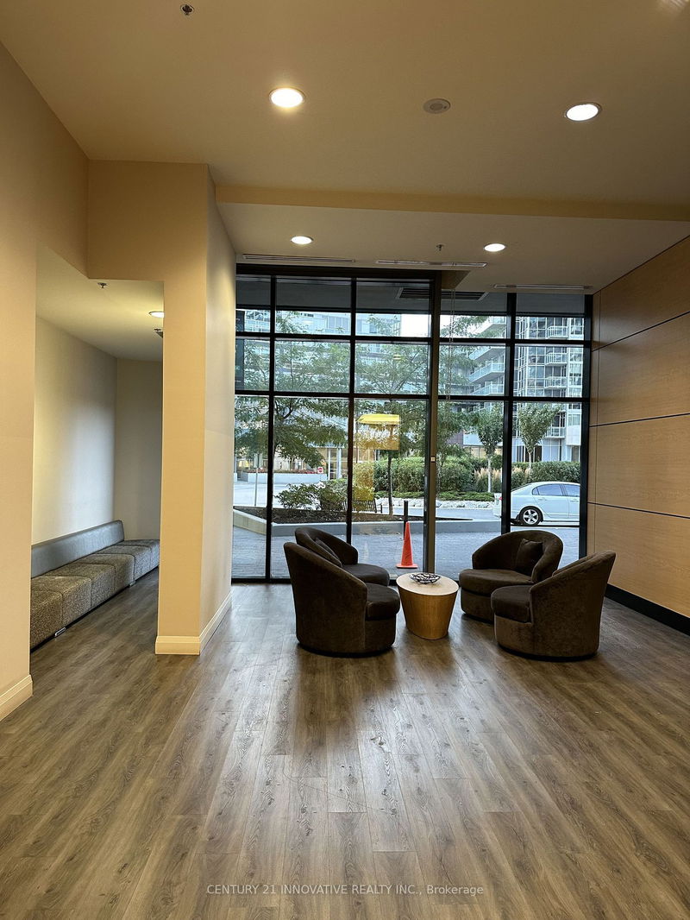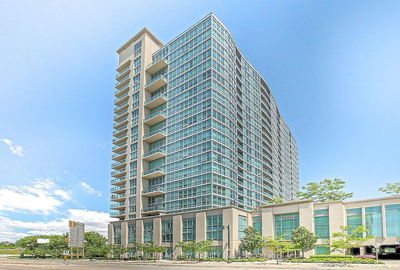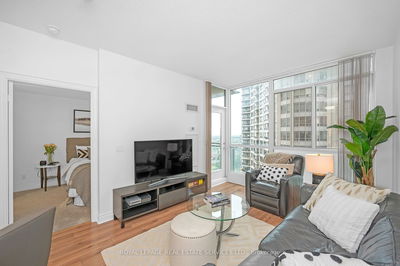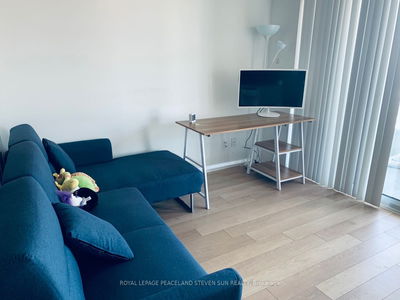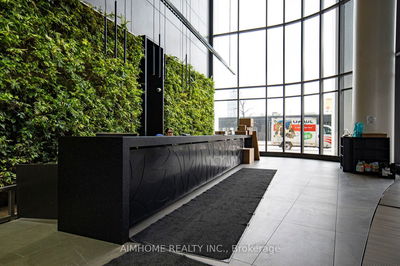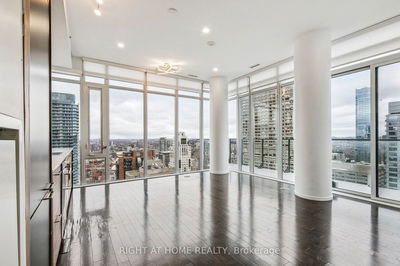419 - 2910 Highway 7
Concord | Vaughan
$698,000.00
Listed 7 days ago
- 1 bed
- 2 bath
- 800-899 sqft
- 1.0 parking
- Condo Apt
Instant Estimate
$682,542
-$15,459 compared to list price
Upper range
$727,266
Mid range
$682,542
Lower range
$637,817
Property history
- Now
- Listed on Oct 4, 2024
Listed for $698,000.00
7 days on market
- Nov 4, 2023
- 11 months ago
Leased
Listed for $2,750.00 • 17 days on market
Location & area
Schools nearby
Home Details
- Description
- Welcome to your new sanctuary in the heart of Vaughan. This condo offers a perfect blend of modern elegance & convenience. Abundance of natural light via windows & 9 feet ceilings. The kitchen is outfitted with granite countertops & modern stainless-steel appliances. The primary bedroom featuring a generous walk-in closet & luxurious 4-piece ensuite bath. The den can be used a home office, a guest room, or an additional bedroom. One underground parking space with oversized locker. Situated in a highly desirable area, within walking distance of Walmart, IKEA. Quick access to highways (400, 407, 7) & VMC subway. Close to York University. Toronto is about 40 minutes. Enjoy 24/7 concierge service, sparkling swimming pool, sauna & steam room. Stay active with a state-of-the-art gym, yoga studio, games, party rooms etc. Top-rated schools, parks, hospital are all within reach. Don't miss the opportunity to make this remarkable condo your new home.
- Additional media
- https://www.dropbox.com/scl/fi/38gsuomr7m45rq0x933p0/kitchen_living_front-IMG_4646.MOV?rlkey=fx3x6xt4y8rwzv4v6oxo99pt9&st=22woy4b6&dl=0
- Property taxes
- $2,834.00 per year / $236.17 per month
- Condo fees
- $604.96
- Basement
- None
- Year build
- -
- Type
- Condo Apt
- Bedrooms
- 1 + 1
- Bathrooms
- 2
- Pet rules
- Restrict
- Parking spots
- 1.0 Total | 1.0 Garage
- Parking types
- Owned
- Floor
- -
- Balcony
- None
- Pool
- -
- External material
- Concrete
- Roof type
- -
- Lot frontage
- -
- Lot depth
- -
- Heating
- Forced Air
- Fire place(s)
- Y
- Locker
- Owned
- Building amenities
- Concierge, Games Room, Gym, Indoor Pool, Visitor Parking
- Main
- Kitchen
- 9’1” x 7’8”
- Living
- 18’12” x 11’9”
- Br
- 11’6” x 11’11”
- Den
- 8’0” x 8’12”
- Foyer
- 8’0” x 5’4”
Listing Brokerage
- MLS® Listing
- N9382681
- Brokerage
- CENTURY 21 INNOVATIVE REALTY INC.
Similar homes for sale
These homes have similar price range, details and proximity to 2910 Highway 7
