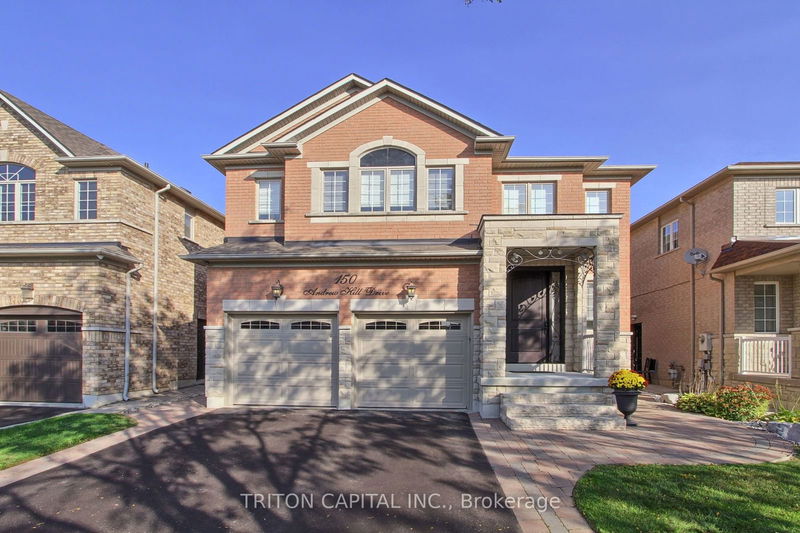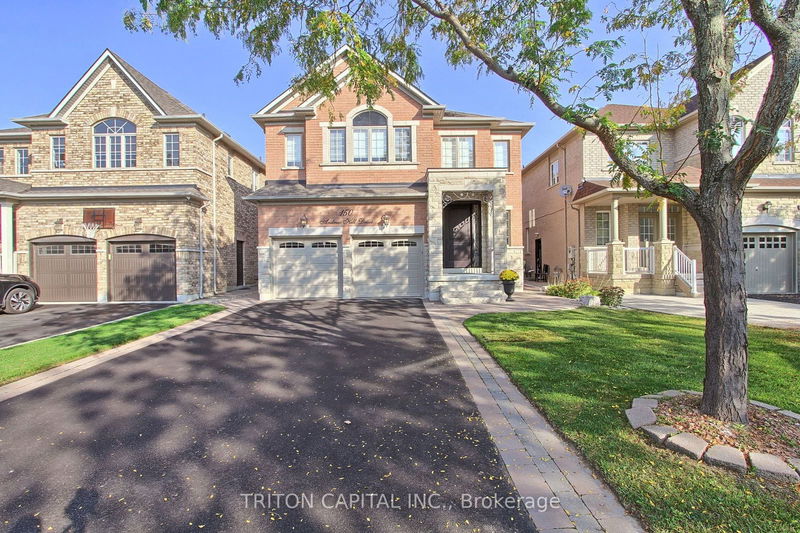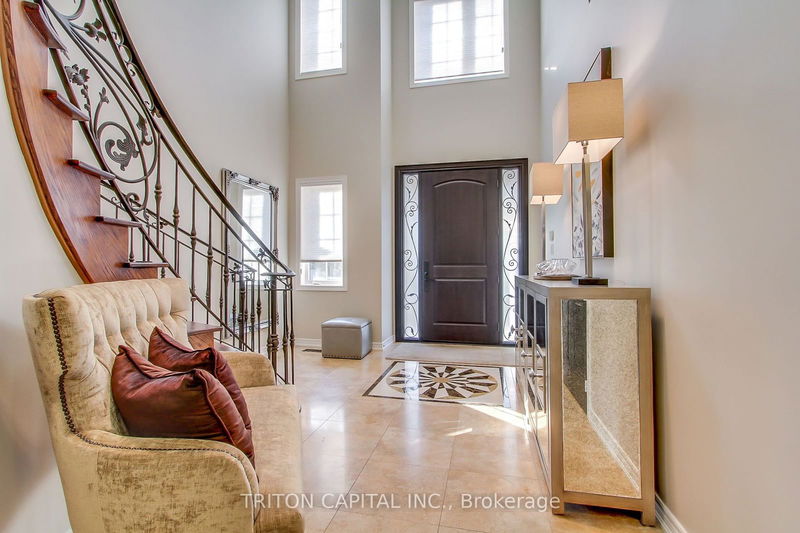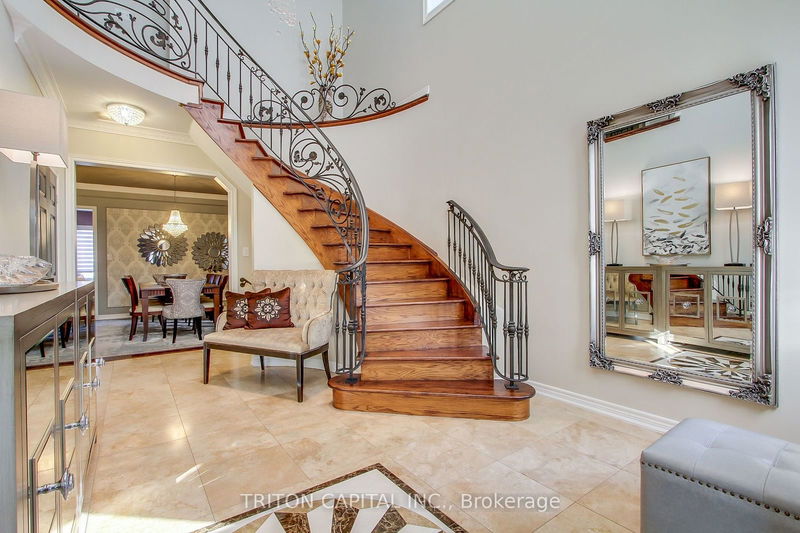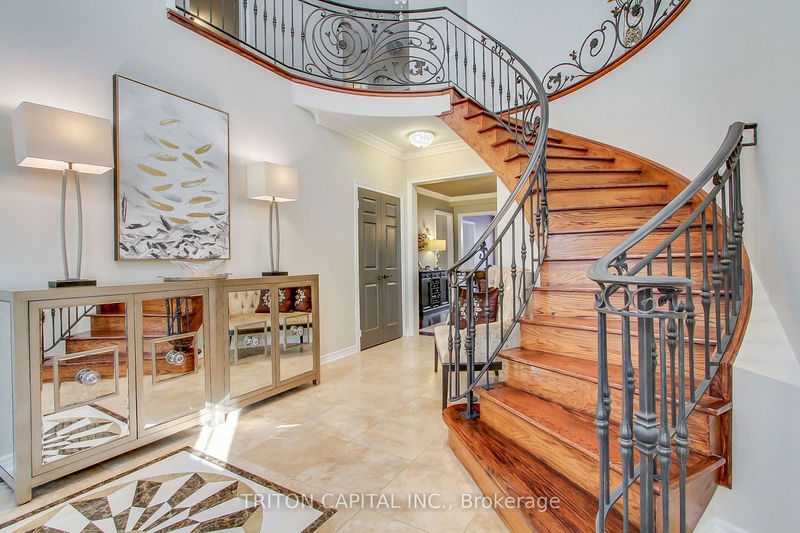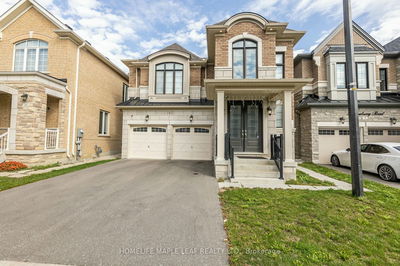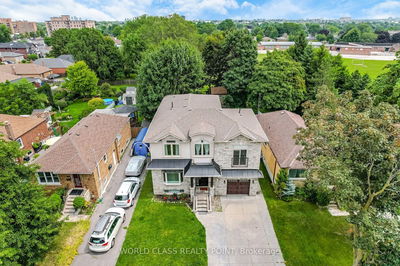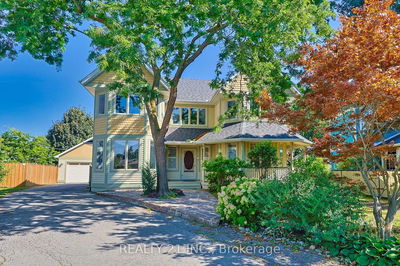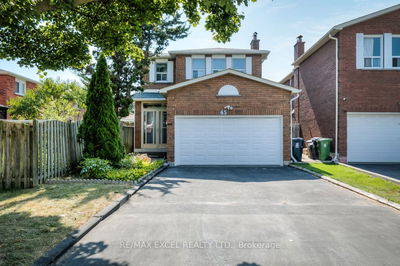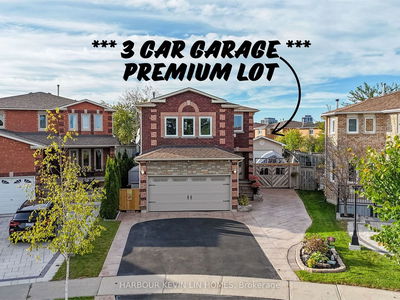150 Andrew Hill
Vellore Village | Vaughan
$1,799,900.00
Listed 6 days ago
- 4 bed
- 5 bath
- - sqft
- 6.0 parking
- Detached
Instant Estimate
$1,824,613
+$24,713 compared to list price
Upper range
$1,948,608
Mid range
$1,824,613
Lower range
$1,700,618
Property history
- Now
- Listed on Oct 4, 2024
Listed for $1,799,900.00
6 days on market
Location & area
Schools nearby
Home Details
- Description
- This Stunning Home is Located in a Highly Sought-after desirable Vellore Village neighbourhood of Vaughan. As you step inside, you are greeted by an inviting two storey foyer that leads to the open-concept main floor, filled with natural light and boasting seamless flow. 9' Ceiling at Main Floor, Hardwood Flooring throughout, The gourmet Kitchen is a chef's dream, featuring high-end stainless steel appliances, granite countertop, a large centre island with extended cabinets, backsplash and heated floors. Main floor laundry and access to the garage. The home offers separate living, dining and family rooms. Upstairs you will find four generously sized bedrooms: a primary bedroom with a luxurious Huge Primary with a 5 Pc Ensuite with heated flooring and His/Hers Walk in Closets. professionally finished basement with Kitchen, Rec room, bathroom and fireplace. Driveway without a sidewalk. Outdoor security cameras and Lighting. Close to HWY 400, Steps to Transit, Walking Distance to Schools, Parks, Shopping and More!
- Additional media
- https://click.pstmrk.it/3s/media.panapix.com%2Fsites%2Fenlqxzr%2Funbranded/cUpU/s3G4AQ/Ag/2a141fcb-e0f8-4472-8189-6a255aa90933/14/QMFG2CH8b1
- Property taxes
- $6,492.17 per year / $541.01 per month
- Basement
- Finished
- Year build
- -
- Type
- Detached
- Bedrooms
- 4
- Bathrooms
- 5
- Parking spots
- 6.0 Total | 2.0 Garage
- Floor
- -
- Balcony
- -
- Pool
- None
- External material
- Brick
- Roof type
- -
- Lot frontage
- -
- Lot depth
- -
- Heating
- Forced Air
- Fire place(s)
- Y
- Main
- Kitchen
- 13’8” x 12’5”
- Breakfast
- 13’8” x 6’1”
- Living
- 16’1” x 14’5”
- Dining
- 14’11” x 14’6”
- 2nd
- Prim Bdrm
- 18’3” x 11’7”
- 2nd Br
- 11’6” x 12’5”
- 3rd Br
- 13’6” x 9’11”
- 4th Br
- 12’1” x 11’8”
- Bsmt
- Rec
- 15’11” x 27’11”
- Kitchen
- 13’11” x 17’1”
Listing Brokerage
- MLS® Listing
- N9382690
- Brokerage
- TRITON CAPITAL INC.
Similar homes for sale
These homes have similar price range, details and proximity to 150 Andrew Hill
