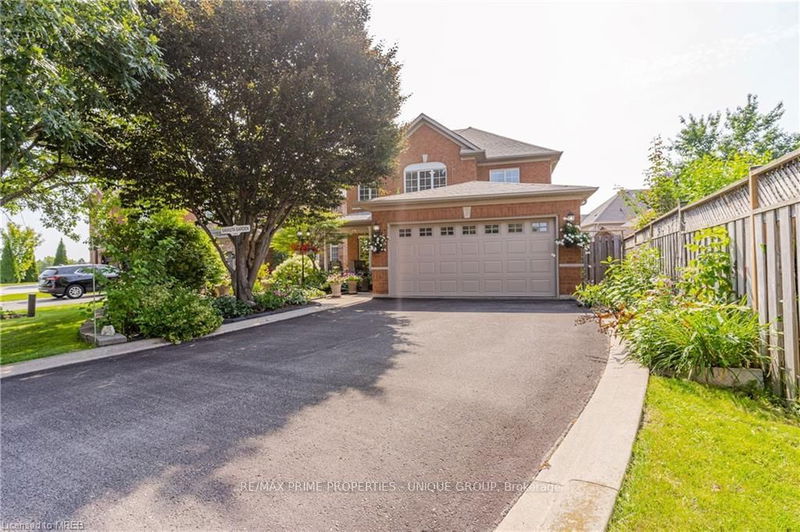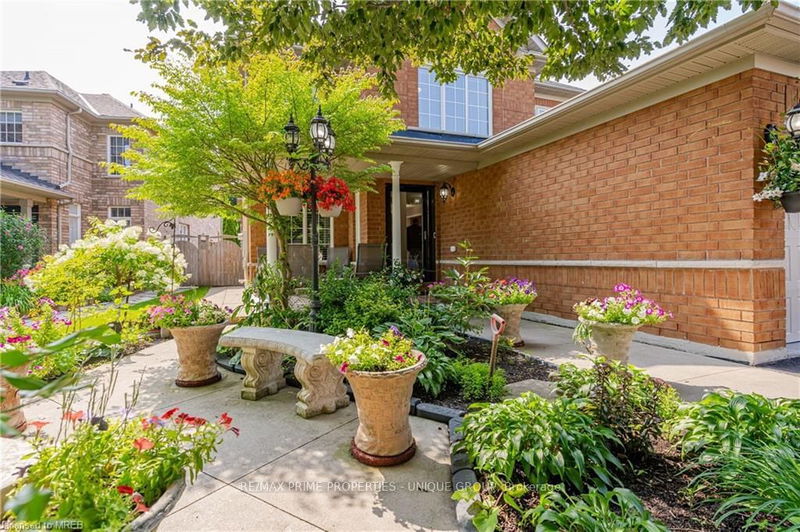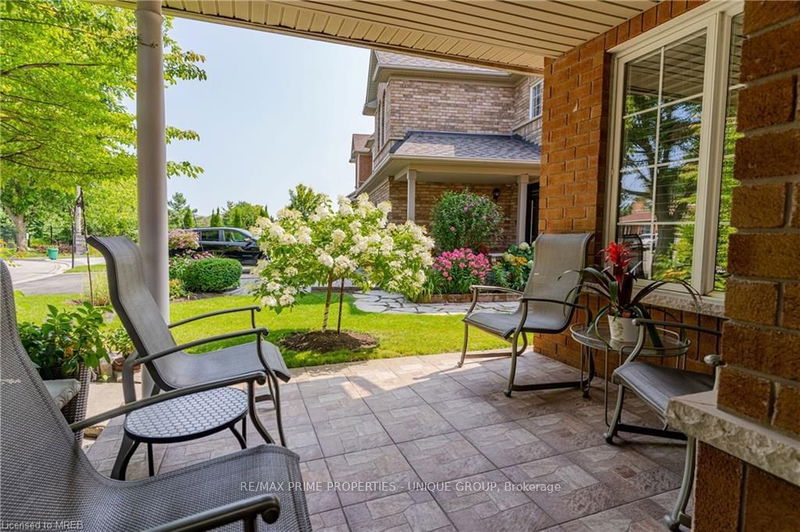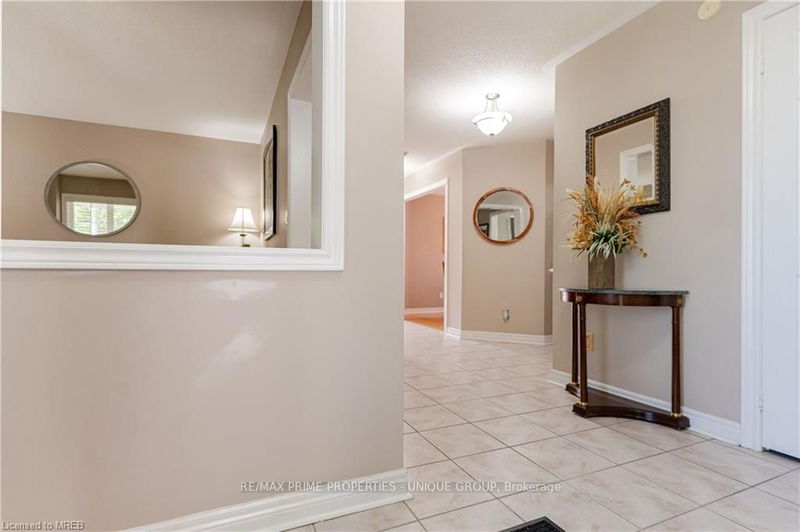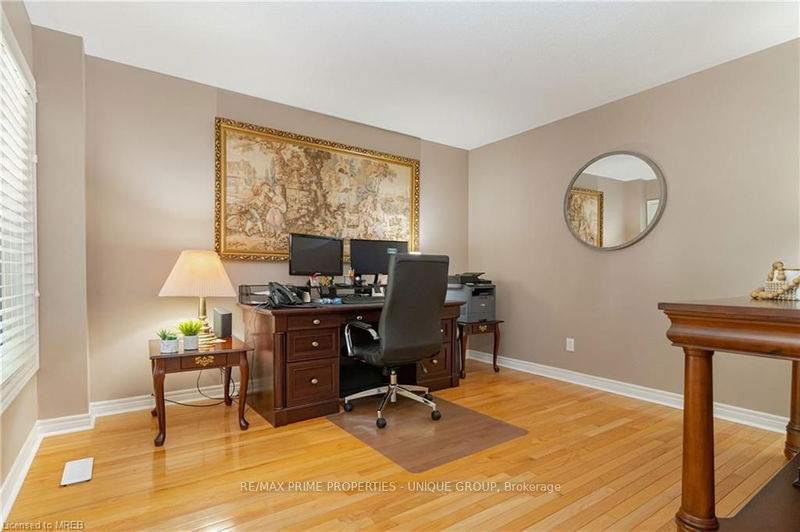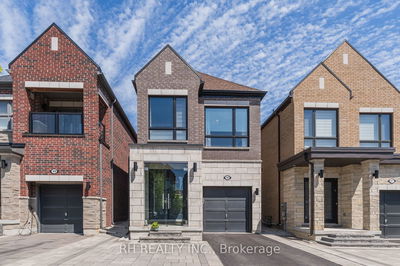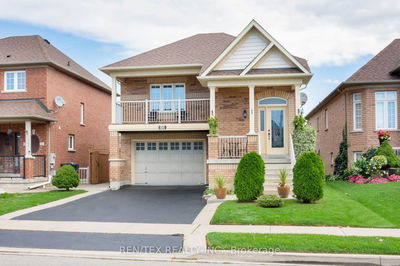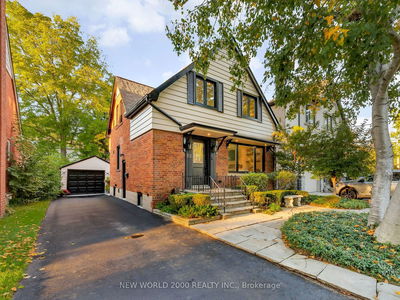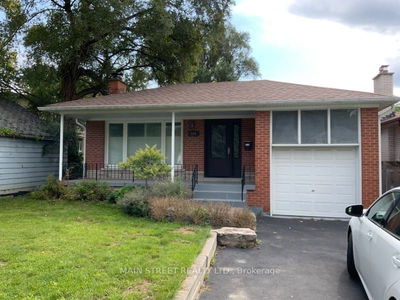7 Teversham
Rouge Fairways | Markham
$1,449,000.00
Listed 6 days ago
- 3 bed
- 4 bath
- - sqft
- 6.0 parking
- Detached
Instant Estimate
$1,472,882
+$23,882 compared to list price
Upper range
$1,585,671
Mid range
$1,472,882
Lower range
$1,360,093
Property history
- Now
- Listed on Oct 4, 2024
Listed for $1,449,000.00
6 days on market
- Aug 13, 2024
- 2 months ago
Terminated
Listed for $1,478,000.00 • about 2 months on market
- Jul 23, 2024
- 3 months ago
Terminated
Listed for $1,588,000.00 • 21 days on market
Location & area
Schools nearby
Home Details
- Description
- Gorgeous family home on a quiet court. Arguably one of Markhams best landscaped lots. The curb appeal on this premium lot is second to none. Large formal entertaining rooms. Spacious and bright kitchen overlooking the stunning backyard. Reconfigured upper level layout to maximize space for bedrooms. Finished basement with a second kitchen makes for a fabulous in-law suite. This home has it all. A must see. Quite the gem, nestled in one of Markhams most desirable communities. Minutes to all amenities, the 407 and Markham Stouffville Hospital. Step across 14th Avenue to Markham Green Golf Course and minutes to other golf courses. minutes to mosques and churches. This area has it all.
- Additional media
- http://thebrownmaple.ca/dW5icmFuZGVkNDAz
- Property taxes
- $5,487.00 per year / $457.25 per month
- Basement
- Finished
- Year build
- New
- Type
- Detached
- Bedrooms
- 3 + 1
- Bathrooms
- 4
- Parking spots
- 6.0 Total | 2.0 Garage
- Floor
- -
- Balcony
- -
- Pool
- None
- External material
- Brick
- Roof type
- -
- Lot frontage
- -
- Lot depth
- -
- Heating
- Forced Air
- Fire place(s)
- Y
- Main
- Living
- 11’10” x 10’6”
- Dining
- 10’7” x 10’11”
- Breakfast
- 11’6” x 8’10”
- Kitchen
- 7’10” x 8’10”
- Family
- 10’10” x 16’12”
- Laundry
- 6’6” x 7’3”
- 2nd
- Prim Bdrm
- 18’3” x 20’6”
- 2nd Br
- 10’4” x 13’3”
- 3rd Br
- 11’11” x 10’8”
- Bsmt
- Kitchen
- 9’12” x 7’12”
- Rec
- 19’6” x 17’12”
- 4th Br
- 9’12” x 8’2”
Listing Brokerage
- MLS® Listing
- N9382763
- Brokerage
- RE/MAX PRIME PROPERTIES - UNIQUE GROUP
Similar homes for sale
These homes have similar price range, details and proximity to 7 Teversham
