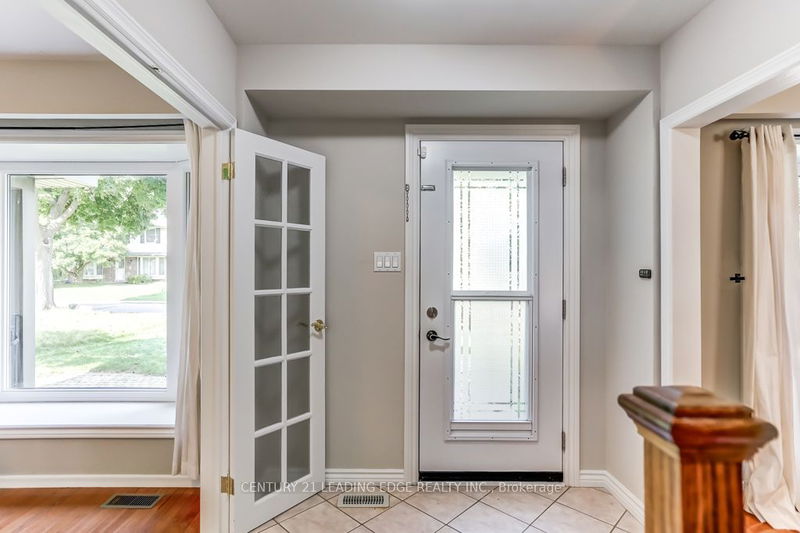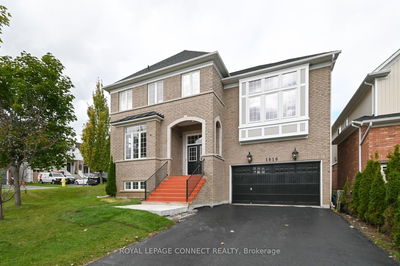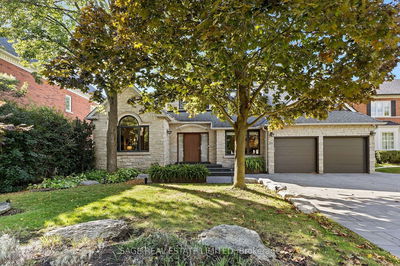63 DRAKEFIELD
Bullock | Markham
$1,458,000.00
Listed 4 days ago
- 4 bed
- 4 bath
- - sqft
- 6.0 parking
- Detached
Instant Estimate
$1,499,385
+$41,385 compared to list price
Upper range
$1,622,238
Mid range
$1,499,385
Lower range
$1,376,533
Property history
- Now
- Listed on Oct 4, 2024
Listed for $1,458,000.00
4 days on market
Location & area
Schools nearby
Home Details
- Description
- Desirable Conservation Lot! - Rare opportunity for this spectacular 4 + 1 bedroom, 4 bathrooms, 2 story executive home backing directly to scenic Milne Conservation Park on family friendly street. Situated on a generous 60'X110' lot with amazing neighbours, center hall floor plan, hardwood floors, living room with gas fireplace, main floor family room, walkout to oasis like rear yard with incredible vista of Milne Conservation Area, bright kitchen addition/sunroom, large primary bedroom includes an updated 3 piece ensuite bathroom. Finished basement with large rec room, 5th bedroom and separate stairwell entrance, great for extra living space or in-law suite. Enjoy your 2 car garage, plus 4 additional driveway spots with a spacious front and back yard. Updates include - furnace/air conditioner 2011, windows 2016, vinyl siding 2016, shingles 2016, garage door 2016, amazing school catchment for Roy Crosby P.S (ranked #46 Junior School in Ontario and only steps away) & Markville S.S. (ranked #26 high school in Ontario). Great community amongst some of the top schools. Walking distance to Milne Creek Conservation Area, Markville Mall, supermarkets, private and public schools with great public transportation. Conveniently located Just minutes from Unionville, Hwy 7, Hwy 407, Hwy 404, shopping, restaurants & hospitals. Only 10 minutes to DT Markham, 25 minutes to Pearson, and 45 minutes to DT Toronto
- Additional media
- https://www.edwinhamphotography.com/p933874860/slideshow
- Property taxes
- $5,524.92 per year / $460.41 per month
- Basement
- Finished
- Basement
- Sep Entrance
- Year build
- -
- Type
- Detached
- Bedrooms
- 4 + 1
- Bathrooms
- 4
- Parking spots
- 6.0 Total | 2.0 Garage
- Floor
- -
- Balcony
- -
- Pool
- None
- External material
- Brick
- Roof type
- -
- Lot frontage
- -
- Lot depth
- -
- Heating
- Forced Air
- Fire place(s)
- Y
- Main
- Living
- 18’6” x 11’11”
- Dining
- 12’12” x 9’6”
- Kitchen
- 14’6” x 12’9”
- Family
- 11’11” x 8’11”
- 2nd
- Prim Bdrm
- 12’6” x 12’6”
- 2nd Br
- 12’6” x 12’3”
- 3rd Br
- 13’4” x 10’3”
- 4th Br
- 10’9” x 9’11”
- Bsmt
- Rec
- 16’0” x 10’5”
- 5th Br
- 10’5” x 9’11”
- Laundry
- 9’5” x 8’5”
Listing Brokerage
- MLS® Listing
- N9382843
- Brokerage
- CENTURY 21 LEADING EDGE REALTY INC.
Similar homes for sale
These homes have similar price range, details and proximity to 63 DRAKEFIELD









