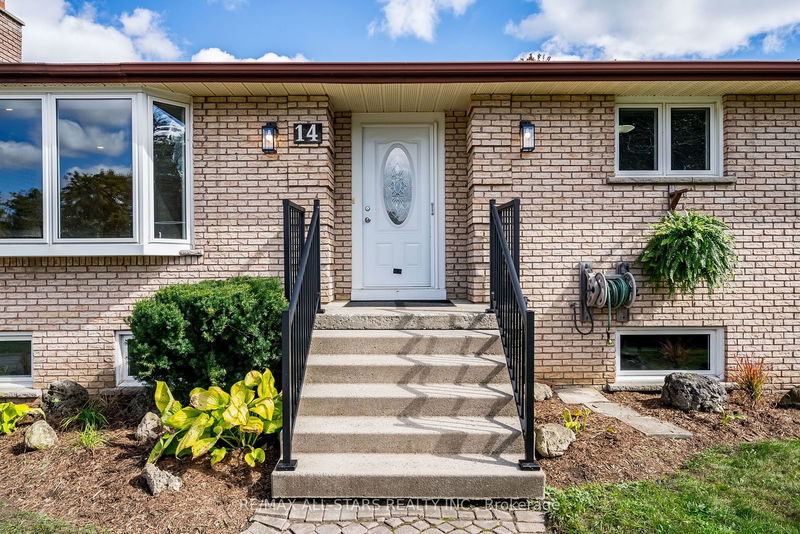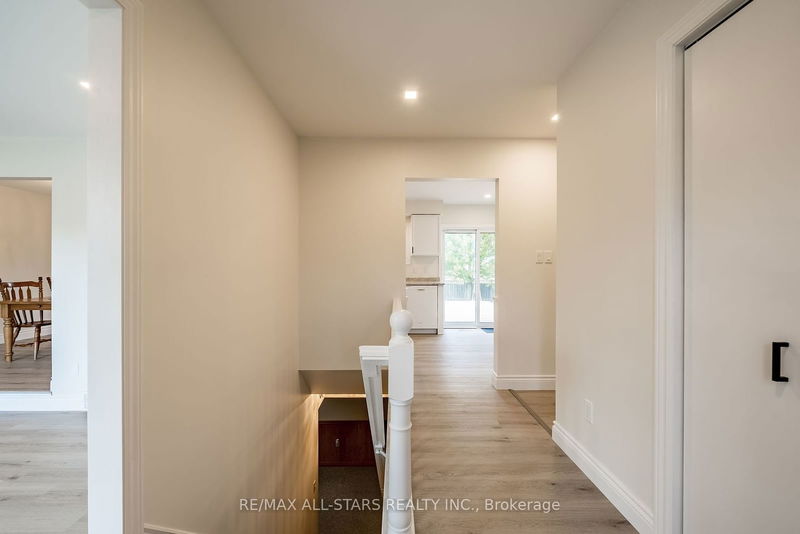14 Kirton
Uxbridge | Uxbridge
$1,199,900.00
Listed 3 days ago
- 3 bed
- 2 bath
- 1100-1500 sqft
- 7.0 parking
- Detached
Instant Estimate
$1,172,669
-$27,231 compared to list price
Upper range
$1,293,944
Mid range
$1,172,669
Lower range
$1,051,394
Property history
- Now
- Listed on Oct 4, 2024
Listed for $1,199,900.00
3 days on market
Location & area
Schools nearby
Home Details
- Description
- Welcome to 14 Kirton Court, a beautifully renovated 3+1 bedroom bungalow nestled on a quiet court in the heart of Uxbridge. This charming home is situated in a family-friendly neighborhood on an expansive pie-shaped lot, boasting 0.62 acres of serene outdoor space. The main floor features three inviting bedrooms, including a primary suite with three closets and a semi-ensuite bathroom. Enjoy cozy evenings in the sunken living room with its gas fireplace, seamlessly connected to the dining room, perfect for entertaining. The eat-in kitchen offers a lovely walkout to a new back deck, providing a fantastic view of the sprawling backyard, ideal for outdoor gatherings or peaceful retreats. The partially finished basement adds to the home's versatility, featuring a large bedroom with above-grade windows and a sizable unfinished rec room, ready for your personal touch. Located just moments from all town amenities, you can easily stroll to nearby trails and shops or take a quick 2-minute drive to the grocery store. Commuters will appreciate the convenient access, with only a 22-minute drive to the 407ETR and 25 minutes to Highway 404. This delightful home combines modern comfort with a prime location - don't miss your chance to make it your own!
- Additional media
- https://click.pstmrk.it/3s/media.maddoxmedia.ca%2Fsites%2Flkvzkgo%2Funbranded/cUpU/f2_4AQ/Aw/0ba55e11-f70d-444f-af1a-6b982f2dcfdc/11/-ieqPp7WDS
- Property taxes
- $6,002.96 per year / $500.25 per month
- Basement
- Part Fin
- Basement
- Walk-Up
- Year build
- 31-50
- Type
- Detached
- Bedrooms
- 3 + 1
- Bathrooms
- 2
- Parking spots
- 7.0 Total | 2.0 Garage
- Floor
- -
- Balcony
- -
- Pool
- None
- External material
- Brick
- Roof type
- -
- Lot frontage
- -
- Lot depth
- -
- Heating
- Forced Air
- Fire place(s)
- Y
- Main
- Kitchen
- 15’11” x 10’1”
- Dining
- 11’1” x 10’1”
- Living
- 13’7” x 16’7”
- Prim Bdrm
- 13’6” x 11’1”
- 2nd Br
- 10’1” x 13’3”
- 3rd Br
- 9’11” x 10’1”
- Bsmt
- 4th Br
- 13’3” x 15’11”
- Rec
- 32’9” x 13’7”
Listing Brokerage
- MLS® Listing
- N9382061
- Brokerage
- RE/MAX ALL-STARS REALTY INC.
Similar homes for sale
These homes have similar price range, details and proximity to 14 Kirton









