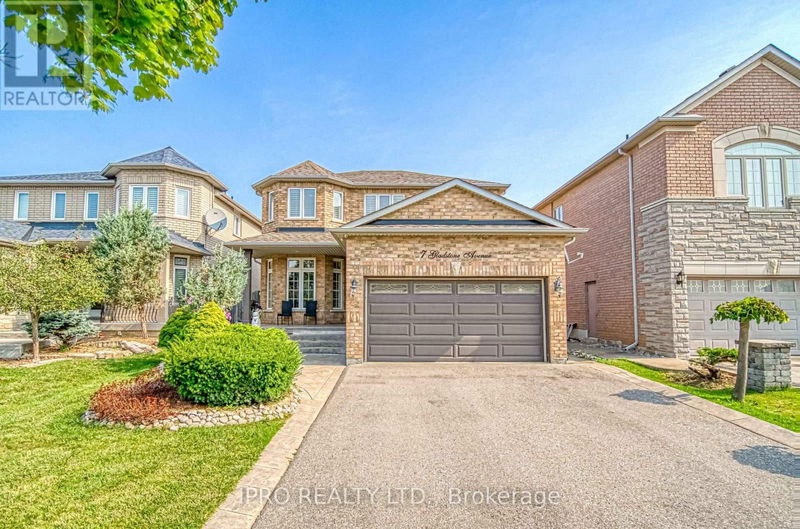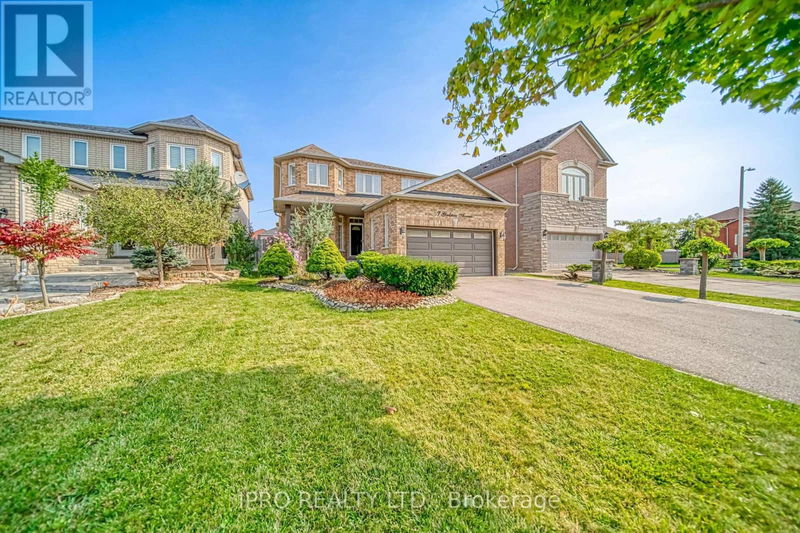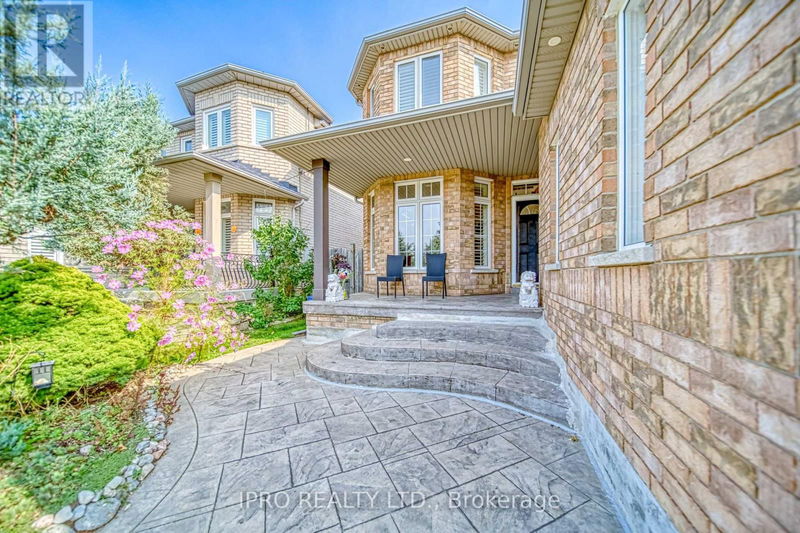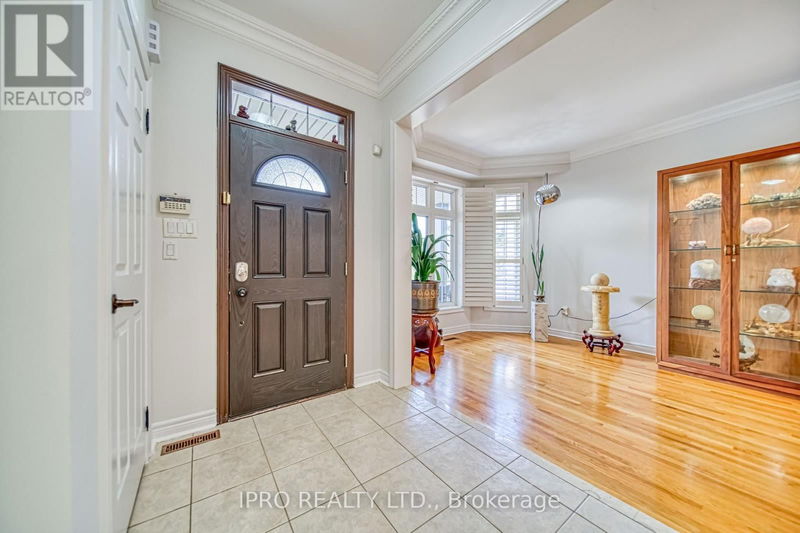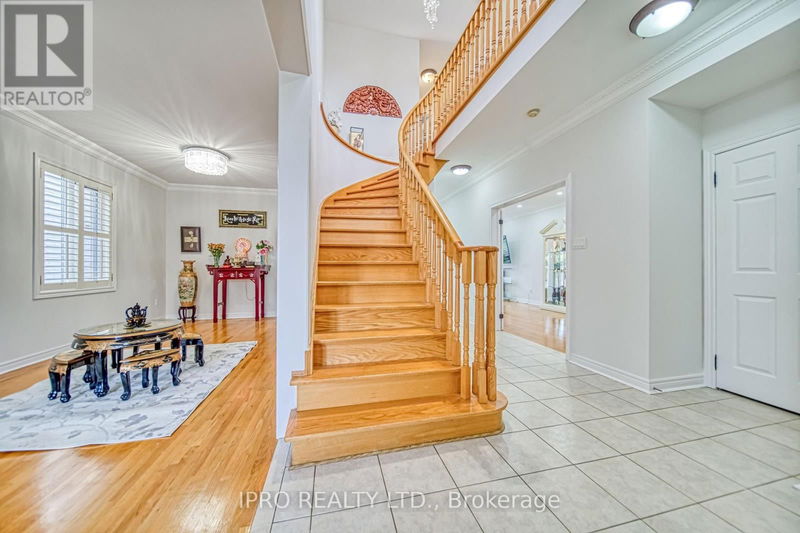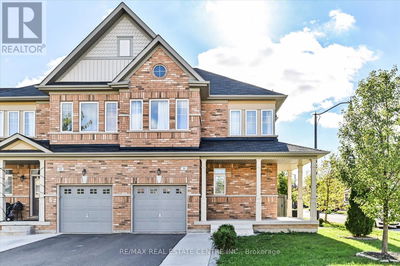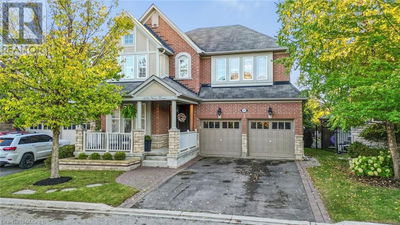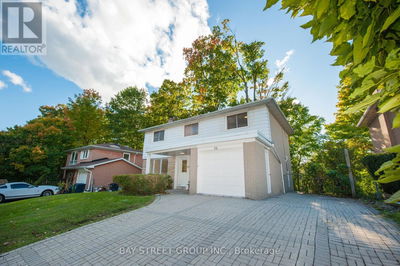7 Gladstone
Maple | Vaughan (Maple)
$1,549,000.00
Listed 13 days ago
- 4 bed
- 3 bath
- - sqft
- 6 parking
- Single Family
Property history
- Now
- Listed on Oct 4, 2024
Listed for $1,549,000.00
13 days on market
Location & area
Schools nearby
Home Details
- Description
- Look no further, this family detached home is a show stopper, located in the most prestigious area of Maple, walking distance to the new hospital, Canada Wonderland, restaurants, quick drive to Vaughan Mills/Hwy 400, 9ft ceiling on main floor with crown moulding throughout, open concept kitchen with granite countertops and stainless steel appliances overlooks family room, master bedroom features walk-in closet with a huge 5 piece ensuite bathrooms, windows changed 2024, covered with California shutters, roof 5yrs old, double car garage with 4 car driveway, tastefully landscaped front and back yard....must see !!! **** EXTRAS **** All electrical appliances, all window coverings, fridge, stove, dishwasher, washer & dryer (id:39198)
- Additional media
- -
- Property taxes
- $6,338.59 per year / $528.22 per month
- Basement
- Unfinished, N/A
- Year build
- -
- Type
- Single Family
- Bedrooms
- 4
- Bathrooms
- 3
- Parking spots
- 6 Total
- Floor
- Hardwood, Ceramic
- Balcony
- -
- Pool
- -
- External material
- Brick
- Roof type
- -
- Lot frontage
- -
- Lot depth
- -
- Heating
- Forced air, Natural gas
- Fire place(s)
- -
- Ground level
- Living room
- 26’12” x 9’9”
- Dining room
- 26’12” x 9’9”
- Kitchen
- 12’1” x 11’12”
- Eating area
- 17’7” x 9’4”
- Family room
- 28’1” x 9’8”
- Second level
- Primary Bedroom
- 19’6” x 11’1”
- Bedroom 2
- 13’3” x 9’8”
- Bedroom 3
- 13’12” x 9’8”
- Bedroom 4
- 13’2” x 9’9”
Listing Brokerage
- MLS® Listing
- N9382341
- Brokerage
- IPRO REALTY LTD.
Similar homes for sale
These homes have similar price range, details and proximity to 7 Gladstone
