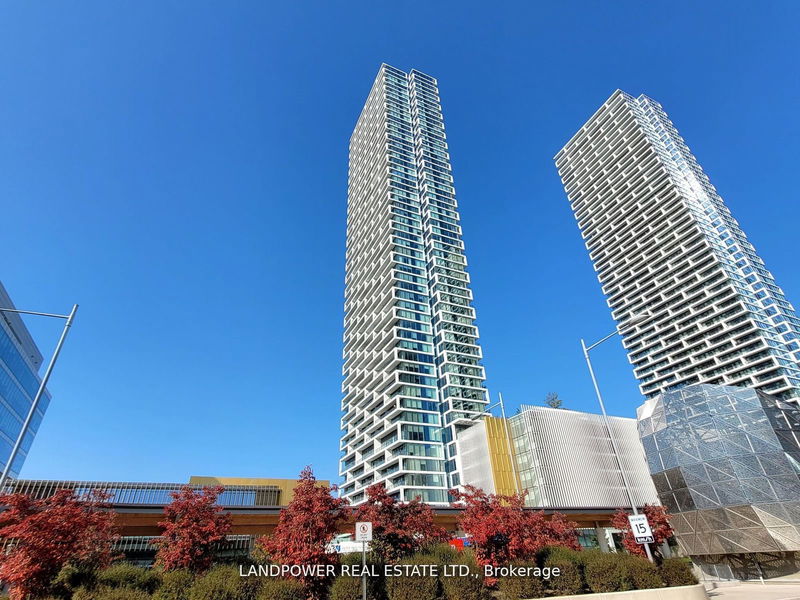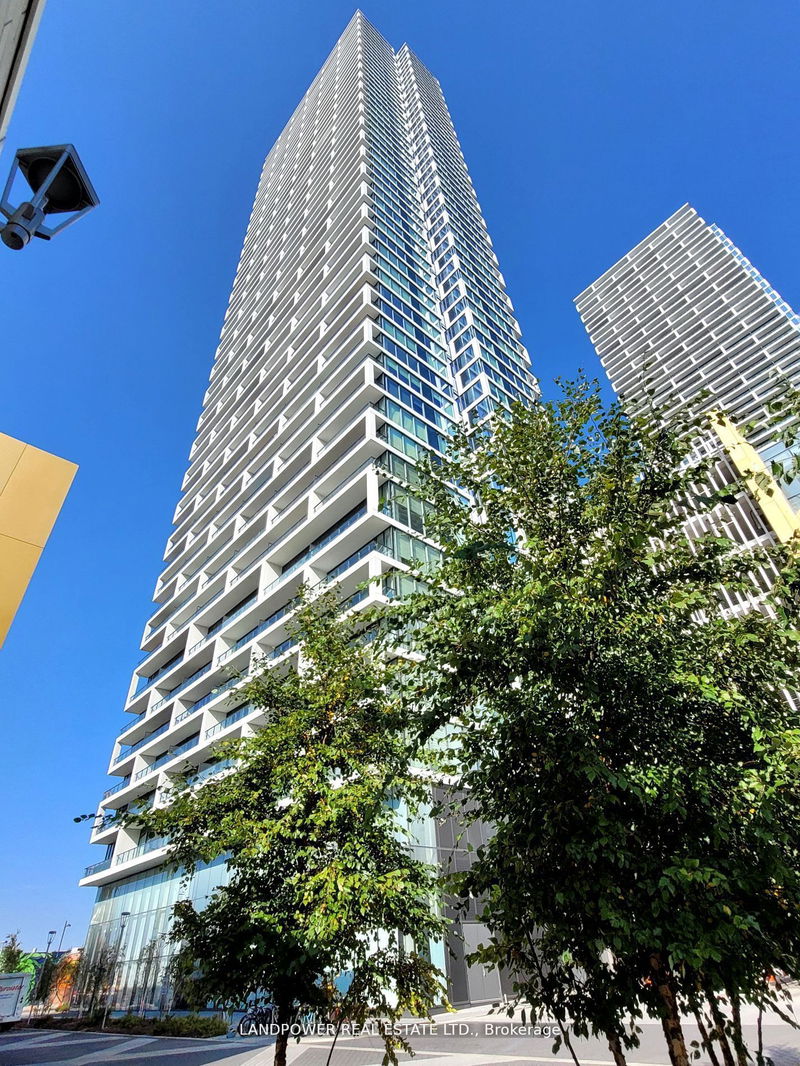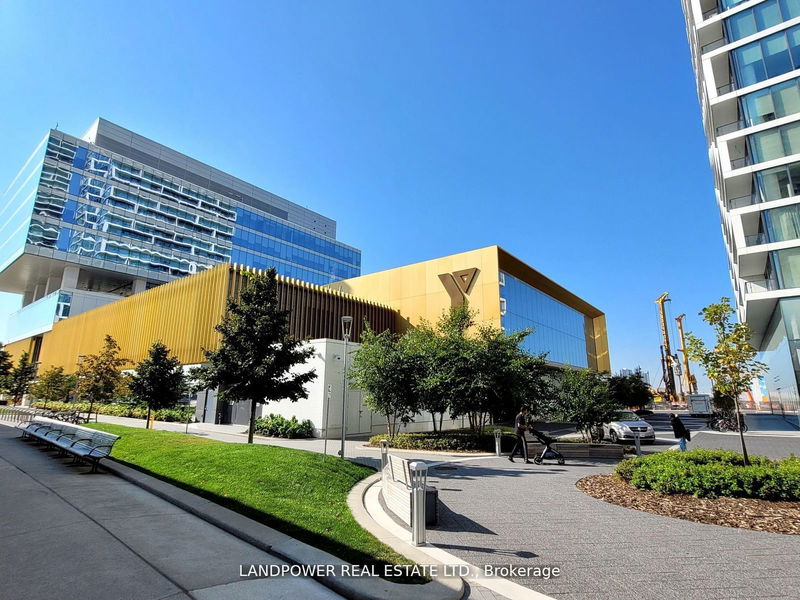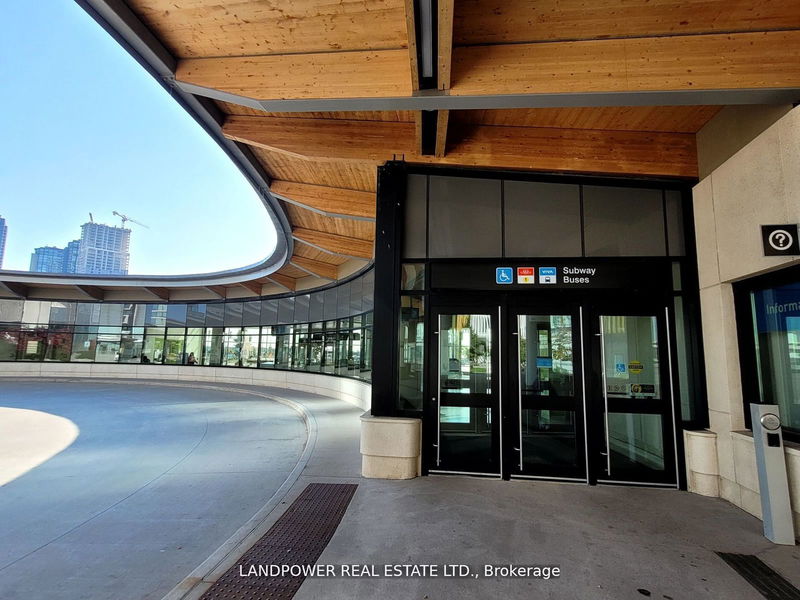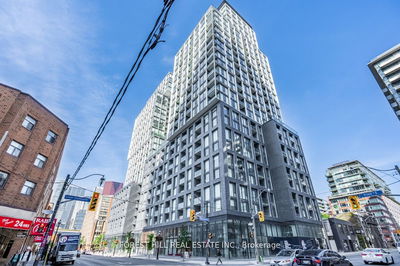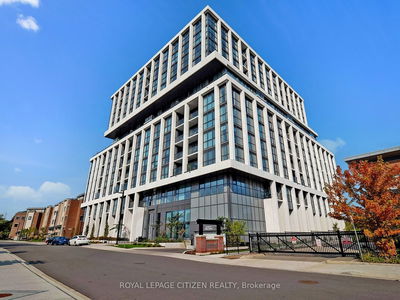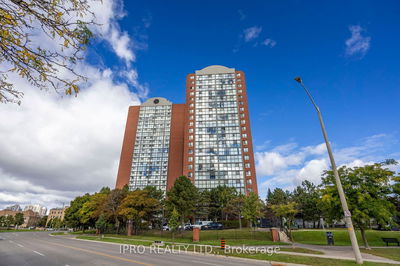6101 - 5 Buttermill
Vaughan Corporate Centre | Vaughan
$723,000.00
Listed 4 days ago
- 2 bed
- 2 bath
- 800-899 sqft
- 1.0 parking
- Condo Apt
Instant Estimate
$715,236
-$7,765 compared to list price
Upper range
$754,110
Mid range
$715,236
Lower range
$676,361
Property history
- Now
- Listed on Oct 5, 2024
Listed for $723,000.00
4 days on market
- Aug 8, 2024
- 2 months ago
Terminated
Listed for $723,000.00 • about 2 months on market
- Jul 9, 2024
- 3 months ago
Terminated
Listed for $719,000.00 • 28 days on market
- May 10, 2024
- 5 months ago
Terminated
Listed for $765,000.00 • about 2 months on market
- Mar 13, 2024
- 7 months ago
Terminated
Listed for $775,000.00 • about 2 months on market
Location & area
Schools nearby
Home Details
- Description
- Transit City II At Vaughan Metropolitan Centre Subway Station. Unique 2+Den, 820 SF + 150 SF Full Balcony, Beautiful Unobstructed North View, Lower Penthouse, Bright & Spacious. Open Concept Living & Dining Area, 9 Ft Ceiling. Quartz Kitchen W/Under-Mount Sink, Laminate Floor. Floor To Ceiling Windows. Across From The New Ymca, Right Next To Subway Station and Transportation Hub ,Shopping, Cafes, & Restaurants. Steps From Highways 7 & 400. 5 Minutes Away From York University/Vaughan Mills Mall. Exceptional Vaughan City Master Planned Community With 9 Acre Park.
- Additional media
- https://my.matterport.com/show/?m=VsTvf8je41e
- Property taxes
- $2,870.73 per year / $239.23 per month
- Condo fees
- $640.39
- Basement
- None
- Year build
- 0-5
- Type
- Condo Apt
- Bedrooms
- 2 + 1
- Bathrooms
- 2
- Pet rules
- Restrict
- Parking spots
- 1.0 Total | 1.0 Garage
- Parking types
- Owned
- Floor
- -
- Balcony
- Open
- Pool
- -
- External material
- Concrete
- Roof type
- -
- Lot frontage
- -
- Lot depth
- -
- Heating
- Heat Pump
- Fire place(s)
- N
- Locker
- Owned
- Building amenities
- Concierge, Party/Meeting Room, Rooftop Deck/Garden, Visitor Parking
- Main
- Living
- 30’1” x 10’0”
- Dining
- 30’1” x 10’0”
- Kitchen
- 30’1” x 10’0”
- Prim Bdrm
- 12’11” x 9’11”
- 2nd Br
- 9’7” x 8’1”
- Den
- 7’7” x 7’7”
Listing Brokerage
- MLS® Listing
- N9383807
- Brokerage
- LANDPOWER REAL ESTATE LTD.
Similar homes for sale
These homes have similar price range, details and proximity to 5 Buttermill
