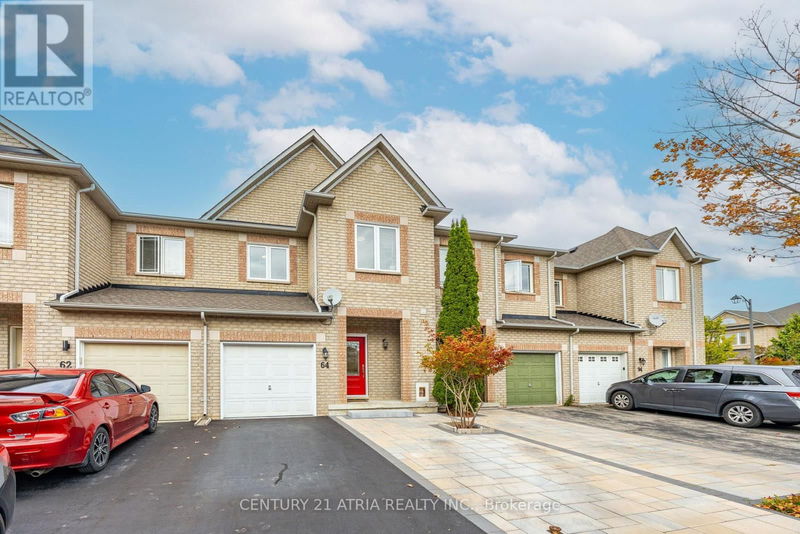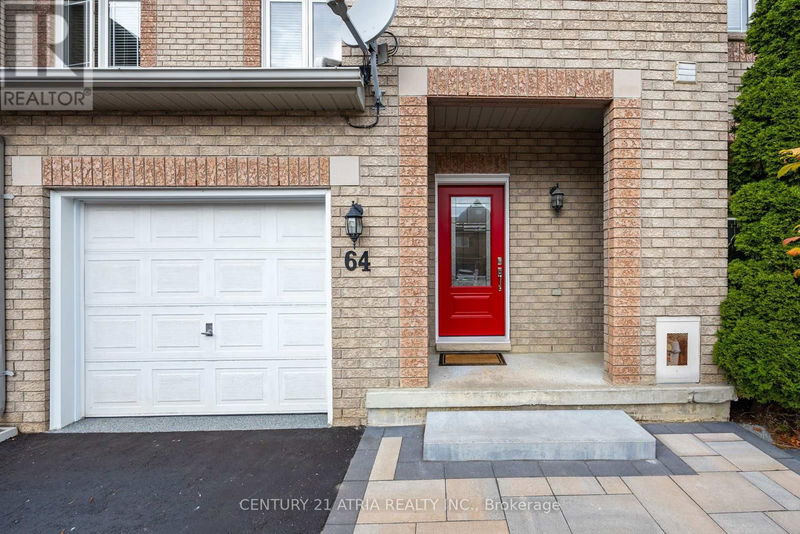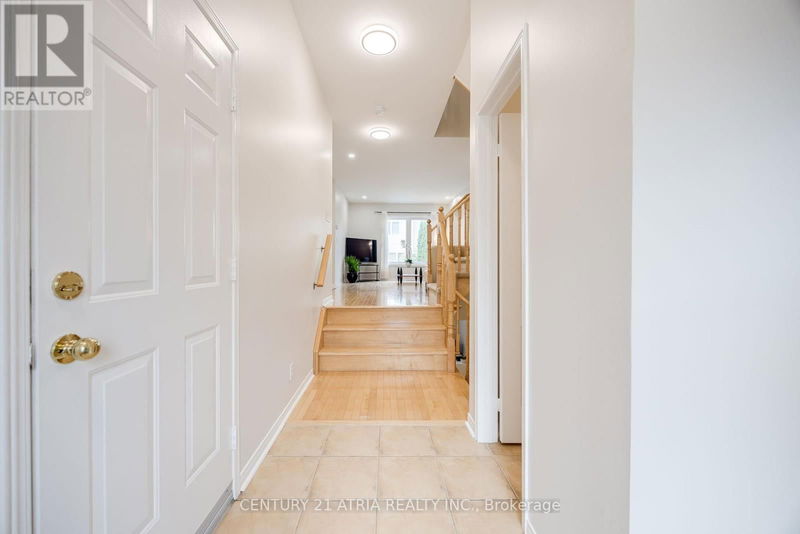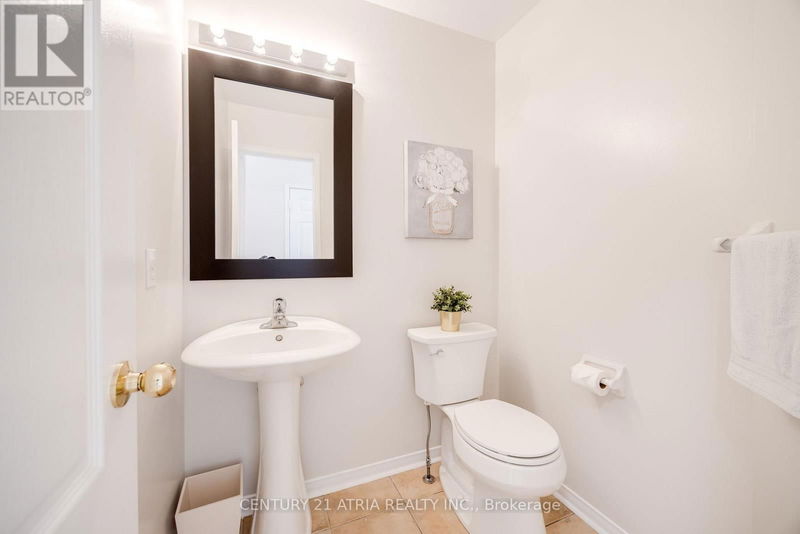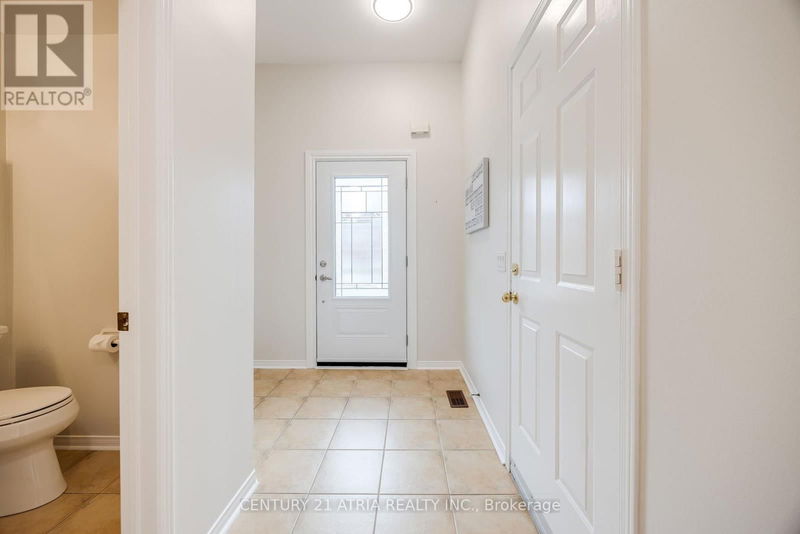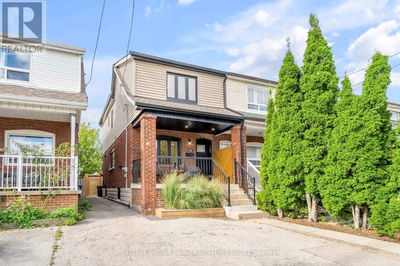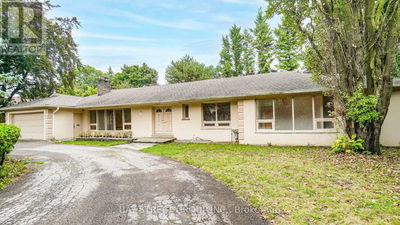64 Bilbrough
Bayview Northeast | Aurora
$993,000.00
Listed 6 days ago
- 3 bed
- 3 bath
- - sqft
- 3 parking
- Single Family
Open House
Property history
- Now
- Listed on Oct 5, 2024
Listed for $993,000.00
6 days on market
Location & area
Schools nearby
Home Details
- Description
- Immaculate 3 Bedroom Freehold Townhouse In High Demand Neighborhood Of Bayview Meadows, Aurora! Beautifully Maintained & Move-In ready! Features a Bright & Open Concept Layout On Main Floor /W Hardwood Floors, Spacious Kitchen /W Sunny Eat-In Breakfast Area, Custom Subway Tile Backsplash(2024) & Walk-Out To Backyard Deck. Awesome, Builder Finished Family Room In Lower Level With Gas Fireplace & Window. Good Sized Bedrooms & Spacious Primary Bedroom. Beautiful Front Stonework Gives This Home Fantastic Curb Appeal. Driveways Parks 2 Cars- No Sidewalk! This Is A Home Fit For A Starter Family Or Downsizer. Excellent Location, Surrounded By Amenities- LA Fitness, Superstore, Longos, Schools, Public Transit & More. Minutes To Hwy 404 & Go-Train. Within Dr. G.W. Williams H.S. Boundary. **** EXTRAS **** SS Fridge, SS Stove, SS Hoodfan, SS BI dishwasher. Washer/Dryer. Furnace. CAC(2019). Roof(2018).Some windows replaced(2024). Humidifier (as is). Stonework(2023). Garage Floor epoxy (2020). ELFs. GDO. Window coverings. Front door(2024). (id:39198)
- Additional media
- https://tours.openhousemedia.ca/sites/rxorkla/unbranded
- Property taxes
- $4,542.47 per year / $378.54 per month
- Basement
- Finished, N/A
- Year build
- -
- Type
- Single Family
- Bedrooms
- 3
- Bathrooms
- 3
- Parking spots
- 3 Total
- Floor
- Hardwood, Carpeted, Ceramic
- Balcony
- -
- Pool
- -
- External material
- Brick Facing
- Roof type
- -
- Lot frontage
- -
- Lot depth
- -
- Heating
- Forced air, Natural gas
- Fire place(s)
- -
- Main level
- Living room
- 16’2” x 11’2”
- Dining room
- 10’4” x 9’2”
- Kitchen
- 15’10” x 11’3”
- Second level
- Primary Bedroom
- 19’2” x 11’4”
- Bedroom
- 12’2” x 9’11”
- Bedroom
- 11’9” x 9’10”
- Lower level
- Family room
- 16’9” x 12’2”
Listing Brokerage
- MLS® Listing
- N9383968
- Brokerage
- CENTURY 21 ATRIA REALTY INC.
Similar homes for sale
These homes have similar price range, details and proximity to 64 Bilbrough
