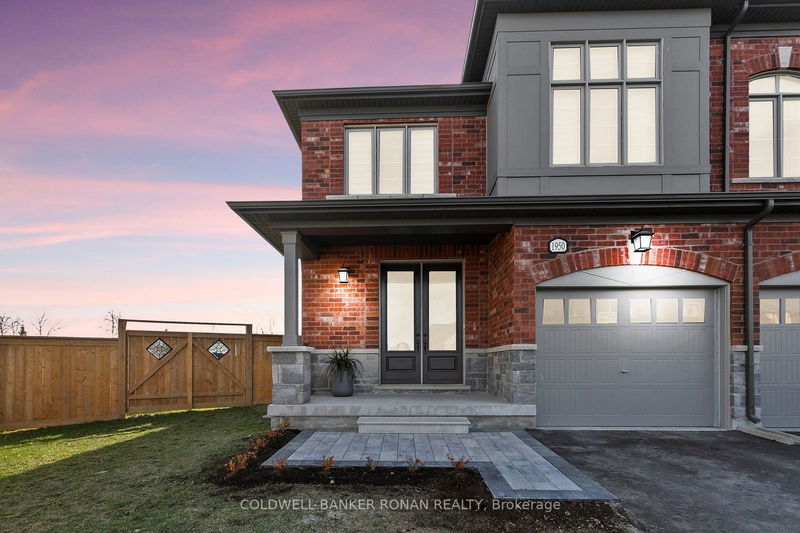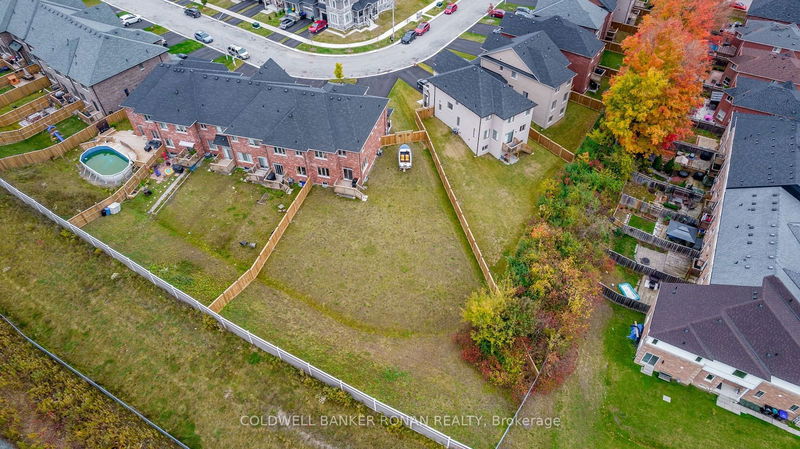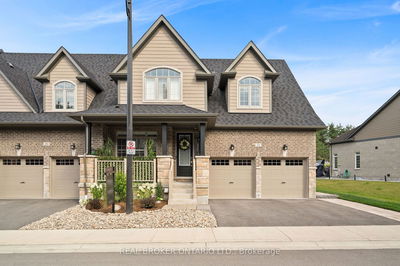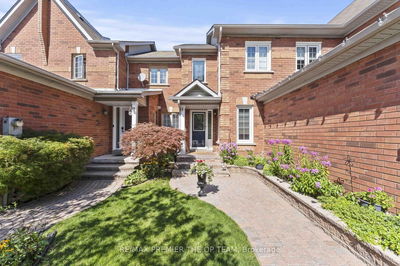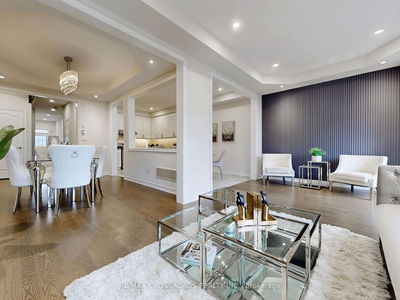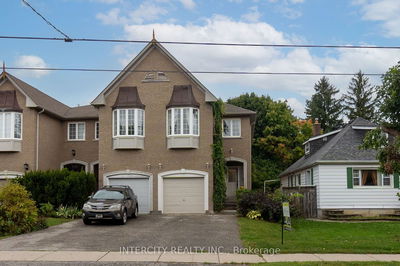1950 McNeil
Alcona | Innisfil
$899,000.00
Listed 5 days ago
- 3 bed
- 3 bath
- - sqft
- 4.0 parking
- Att/Row/Twnhouse
Instant Estimate
$867,750
-$31,250 compared to list price
Upper range
$928,910
Mid range
$867,750
Lower range
$806,590
Property history
- Now
- Listed on Oct 3, 2024
Listed for $899,000.00
5 days on market
- Jul 2, 2024
- 3 months ago
Terminated
Listed for $999,000.00 • about 1 month on market
- May 2, 2024
- 5 months ago
Terminated
Listed for $1,099,000.00 • about 2 months on market
- Apr 19, 2024
- 6 months ago
Terminated
Listed for $899,000.00 • 6 days on market
Location & area
Schools nearby
Home Details
- Description
- Families, Bachelors, Boaters or Investors this Diverse Property is for You. Far from feeling like a townhome, this end unit sits on the corner of the street with detached homes directly beside containing a fraction of 1950 McNeil Sts land size. On an impressive irregular oversized lot, spanning approximately 103ft at the back by 192ft and 162ft to the front (Pie shape), there is extensive room for a backyard retreat with Pool, Boats. Playground, Garden (All day Sun) and outdoor sports. Interior upgrades offer ease, comfort and Luxury living. Opportunity potential for additional income to rent in basement. Whether expanding Portfolio, Growing a Family or Slowing down, this is the Property.
- Additional media
- https://listings.wylieford.com/sites/yvkevlp/unbranded
- Property taxes
- $3,910.68 per year / $325.89 per month
- Basement
- Unfinished
- Year build
- -
- Type
- Att/Row/Twnhouse
- Bedrooms
- 3
- Bathrooms
- 3
- Parking spots
- 4.0 Total | 1.0 Garage
- Floor
- -
- Balcony
- -
- Pool
- None
- External material
- Brick
- Roof type
- -
- Lot frontage
- -
- Lot depth
- -
- Heating
- Forced Air
- Fire place(s)
- Y
- Main
- Foyer
- 8’2” x 8’8”
- Powder Rm
- 5’10” x 5’5”
- Living
- 11’3” x 15’10”
- Dining
- 12’12” x 8’10”
- Kitchen
- 14’10” x 13’5”
- 2nd
- Prim Bdrm
- 11’3” x 15’11”
- Bathroom
- 9’5” x 8’8”
- Laundry
- 11’5” x 5’11”
- Bathroom
- 11’5” x 4’11”
- 2nd Br
- 11’5” x 12’0”
- 3rd Br
- 9’5” x 11’9”
- Bsmt
- Other
- 11’1” x 10’0”
Listing Brokerage
- MLS® Listing
- N9383179
- Brokerage
- COLDWELL BANKER RONAN REALTY
Similar homes for sale
These homes have similar price range, details and proximity to 1950 McNeil
