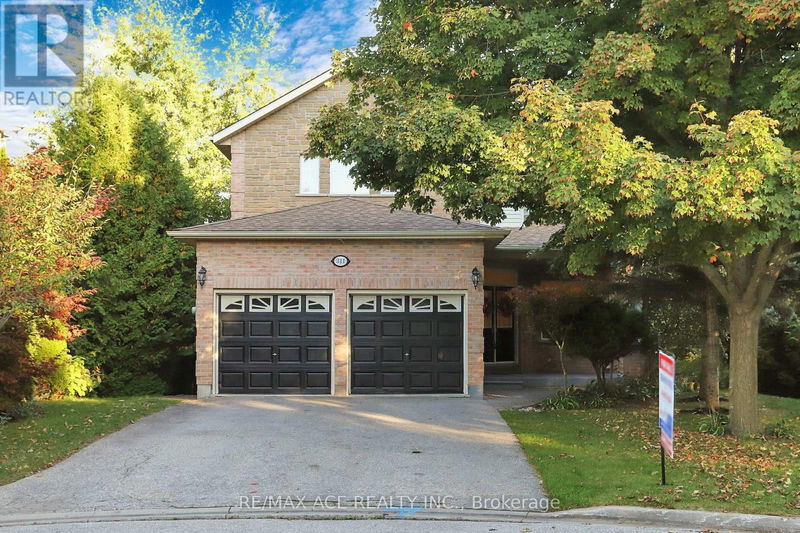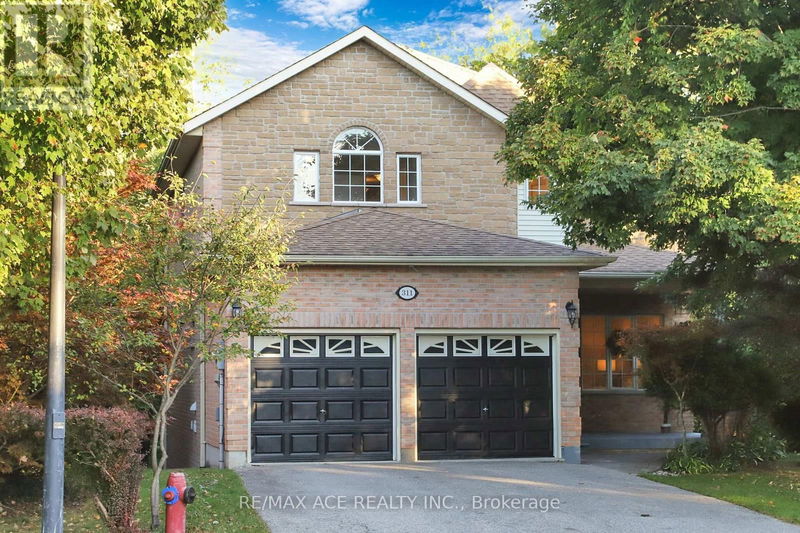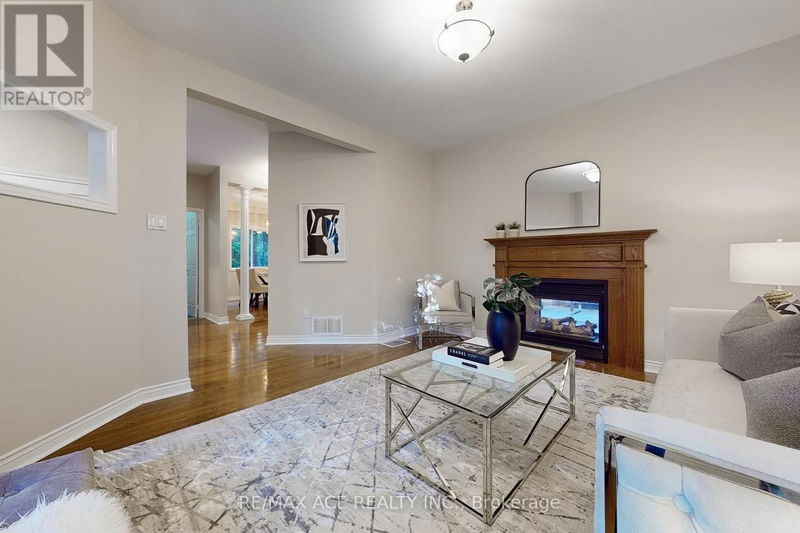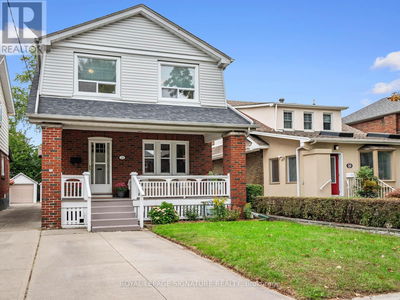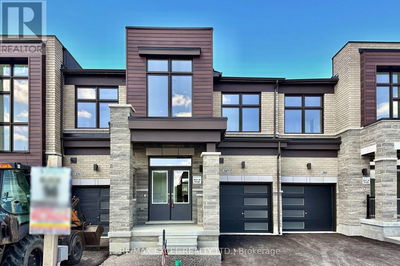311 Sheridan
Gorham-College Manor | Newmarket (Gorham-College Manor)
$1,599,888.00
Listed about 4 hours ago
- 4 bed
- 5 bath
- - sqft
- 4 parking
- Single Family
Property history
- Now
- Listed on Oct 6, 2024
Listed for $1,599,888.00
0 days on market
Location & area
Schools nearby
Home Details
- Description
- Immaculate Rare Find Prestigiously Located in Gorham College Manor On A Beautiful Cul de Sac That Leads To Scenic Views Of Walking Trails, Bridge Overlooking Running Creek And Park. Conveniently Located Close To Colleges, University, Elementary And High Schools, Shopping, Hospital, Hwy And Much More. This Home Boasts A Gorgeous Ravine Backyard That Captures Nature At It's Best. Southwest Facing W/lots of Natural Lighting. 4 Large Bdrms On Upper Floor W/new Harwood Flooring. Primary Has Ensuite Bathroom And Walkin Closet. 2nd Bdrm W/Private Washroom. 3rd & 4th Bdrm W/attached Washroom. Main Floor Features Double Sided Fireplace, Large living, Dining And Family Room W/built In TV Wall Unit. Modern Upgraded Kitchen W/all New S/S Appliances, Quartz Counter, Pantry, New Gas Stove, Features Breakfast Area With Glass Sliding Doors That Walkout To Deck Overlooking The Ravine Lot. Spacious Foyer And Laundry On Main Floor. Door to Garage. Finished Walkout Basement W/kitchenette, Bedroom And Exercise Room Not To Mention The Extra Large Recreation Room W/Fireplace. Pot Lights Thru Out, Extra Storage Space, Double Car Garage, Double Door Entry, Large Driveway And Front Porch **** EXTRAS **** Central A/C and Furnace, Brand New S/S Fridge, Dishwasher, Gas Stove. White Washer/Dryer. All ELF's. Blinds In Basement (id:39198)
- Additional media
- https://www.winsold.com/tour/370678
- Property taxes
- $6,473.46 per year / $539.46 per month
- Basement
- Finished, Walk out, N/A
- Year build
- -
- Type
- Single Family
- Bedrooms
- 4 + 1
- Bathrooms
- 5
- Parking spots
- 4 Total
- Floor
- Hardwood, Laminate, Ceramic
- Balcony
- -
- Pool
- -
- External material
- Brick
- Roof type
- -
- Lot frontage
- -
- Lot depth
- -
- Heating
- Forced air, Natural gas
- Fire place(s)
- -
- Main level
- Living room
- 14’1” x 14’1”
- Family room
- 14’9” x 12’2”
- Kitchen
- 19’8” x 10’12”
- Foyer
- 7’10” x 4’11”
- Laundry room
- 7’10” x 6’11”
- Basement
- Bedroom 5
- 12’12” x 11’12”
- Exercise room
- 11’12” x 8’10”
- Recreational, Games room
- 25’0” x 16’12”
- Upper Level
- Primary Bedroom
- 17’9” x 17’9”
- Bedroom 2
- 10’12” x 10’12”
- Bedroom 3
- 10’12” x 9’10”
- Bedroom 4
- 10’12” x 9’10”
Listing Brokerage
- MLS® Listing
- N9384545
- Brokerage
- RE/MAX ACE REALTY INC.
Similar homes for sale
These homes have similar price range, details and proximity to 311 Sheridan
