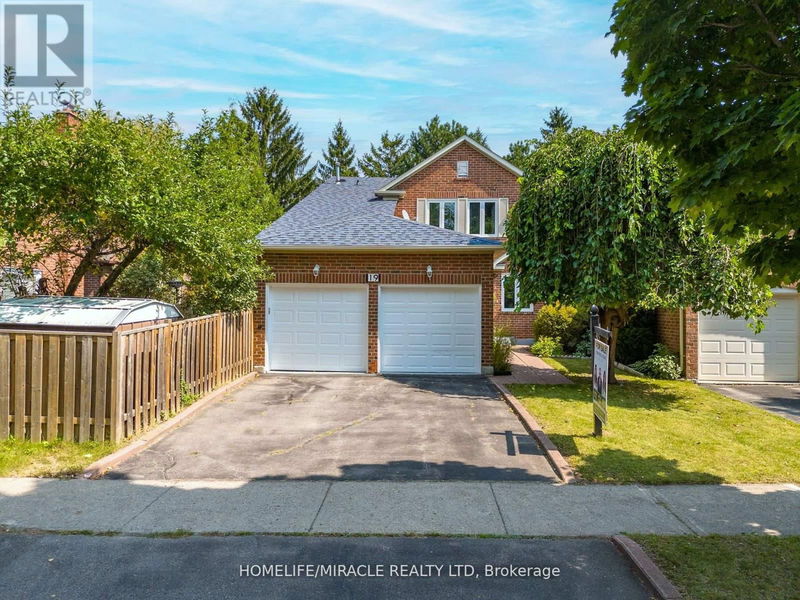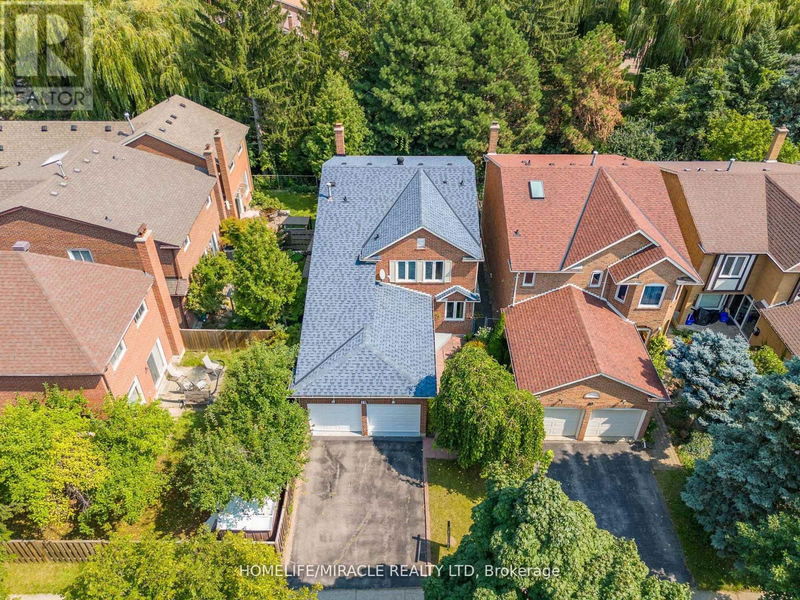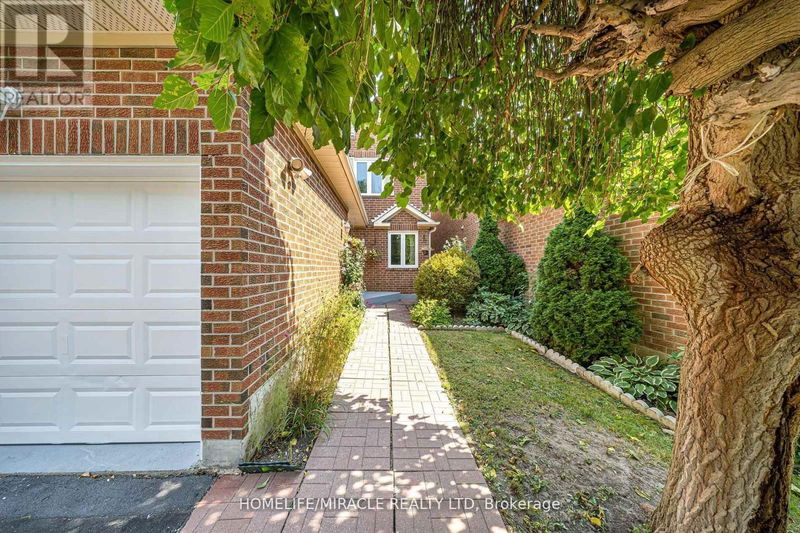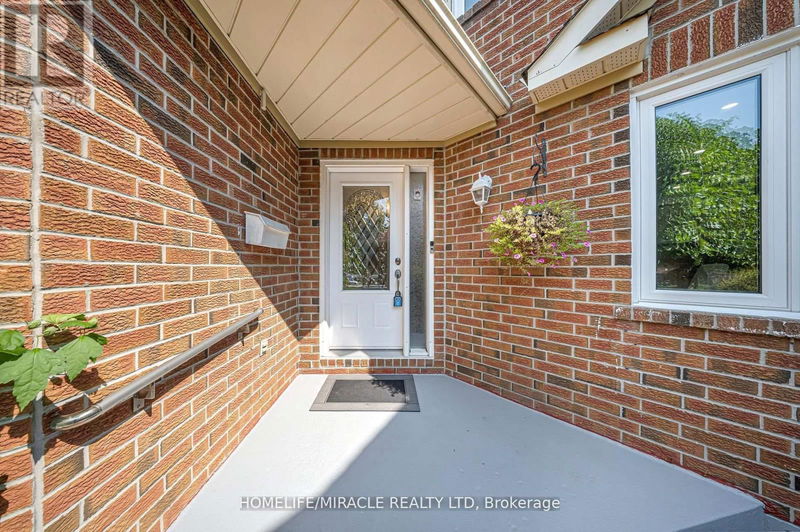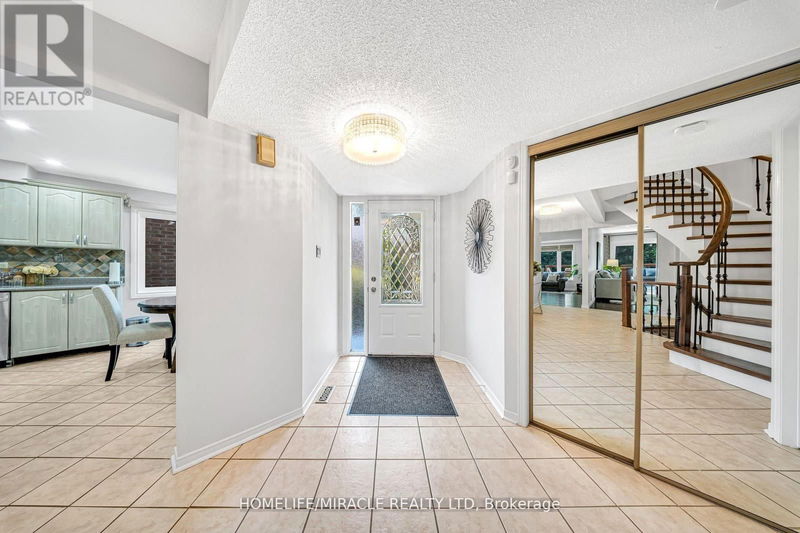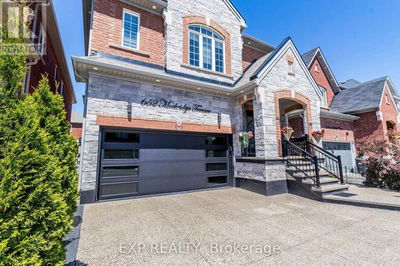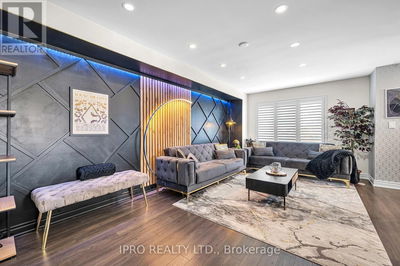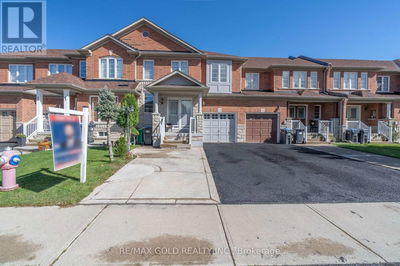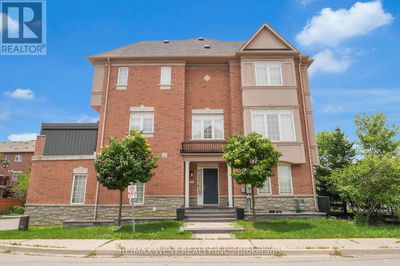19 McCabe
Lakeview Estates | Vaughan (Lakeview Estates)
$1,479,900.00
Listed 7 days ago
- 4 bed
- 4 bath
- - sqft
- 4 parking
- Single Family
Open House
Property history
- Now
- Listed on Oct 5, 2024
Listed for $1,479,900.00
7 days on market
Location & area
Schools nearby
Home Details
- Description
- Discover unparalleled luxury in this Thornhill masterpiece, perfectly nestled on a breathtaking ravine lot backing onto a large park with a kids playground and tennis court. With an elegant facade and an open-concept design, the home is bathed in natural light from expansive windows that showcase serene views of the lush ravine. The generously sized lot includes a finished basement featuring a recreation area, Jacuzzi bathtub, and stylish bar ideal for both relaxation and entertaining. Upstairs, spacious bedrooms and exquisitely appointed bathrooms provide ultimate comfort. Located just minutes from top-rated schools, scenic parks, major highways, shopping centres, and local transit, this residence combines luxury with convenience in one of Vaughans most coveted neighbourhoods. **** EXTRAS **** Upgrades include: air conditioning (2015), roofing (2016), windows (2017), furnace (2020), patio door (2023), hardwood flooring upstairs and staircase (2023) (id:39198)
- Additional media
- -
- Property taxes
- $5,838.93 per year / $486.58 per month
- Basement
- Finished, N/A
- Year build
- -
- Type
- Single Family
- Bedrooms
- 4
- Bathrooms
- 4
- Parking spots
- 4 Total
- Floor
- Hardwood, Ceramic
- Balcony
- -
- Pool
- -
- External material
- Brick
- Roof type
- -
- Lot frontage
- -
- Lot depth
- -
- Heating
- Forced air, Natural gas
- Fire place(s)
- -
- Ground level
- Living room
- 15’7” x 10’6”
- Dining room
- 15’7” x 11’6”
- Kitchen
- 12’2” x 7’12”
- Laundry room
- 6’4” x 8’1”
- Family room
- 11’1” x 21’1”
- Second level
- Bathroom
- 0’0” x 0’0”
- Primary Bedroom
- 17’1” x 15’8”
- Bedroom 2
- 8’10” x 15’8”
- Bedroom 4
- 9’7” x 12’8”
- Basement
- Recreational, Games room
- 26’1” x 35’2”
- Third level
- Bedroom 3
- 8’1” x 17’1”
Listing Brokerage
- MLS® Listing
- N9384046
- Brokerage
- HOMELIFE/MIRACLE REALTY LTD
Similar homes for sale
These homes have similar price range, details and proximity to 19 McCabe
