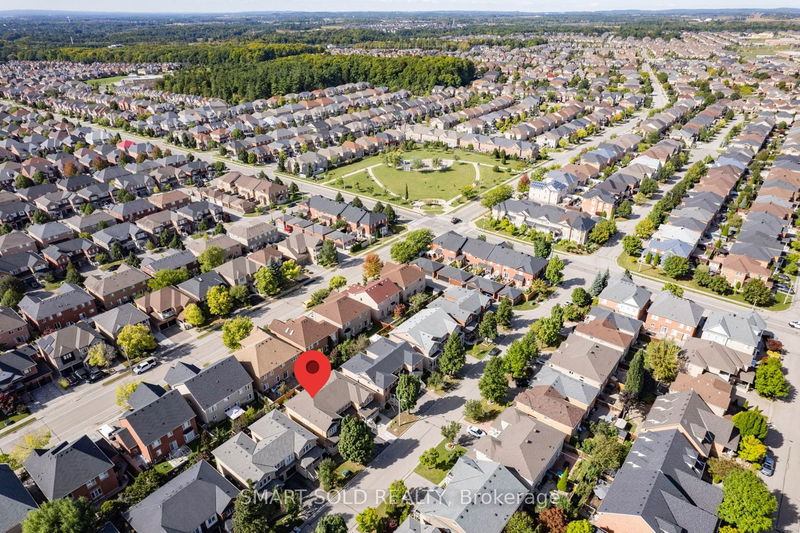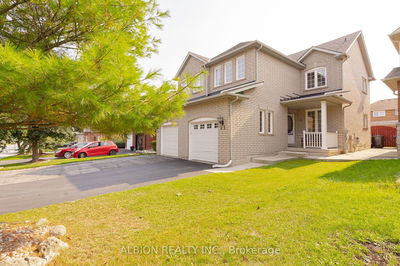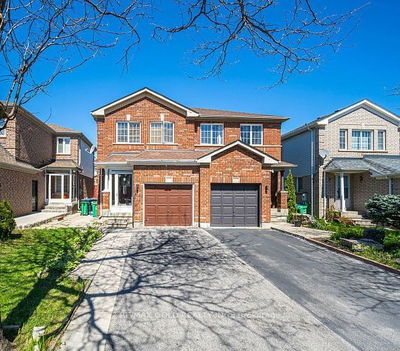63 Arundel
Vellore Village | Vaughan
$998,000.00
Listed about 21 hours ago
- 3 bed
- 3 bath
- - sqft
- 3.0 parking
- Semi-Detached
Instant Estimate
$1,048,912
+$50,912 compared to list price
Upper range
$1,107,364
Mid range
$1,048,912
Lower range
$990,460
Property history
- Now
- Listed on Oct 7, 2024
Listed for $998,000.00
1 day on market
- Sep 28, 2024
- 10 days ago
Suspended
Listed for $1,198,000.00 • 9 days on market
- Sep 30, 2023
- 1 year ago
Terminated
Listed for $1,199,000.00 • 13 days on market
- Aug 17, 2023
- 1 year ago
Terminated
Listed for $1,280,000.00 • about 1 month on market
Location & area
Schools nearby
Home Details
- Description
- Stunning Bright And Spacious 3+1 Bedroom and 3 Bath Semi-Detached Home in the Quiet Neighborhood of Vellore Village in Vaughan. This Move-In Ready Home Has Been Tastefully Upgraded With New Pot Lights and LED Lighting Fixtures(2023), Newly Painted(2023), Newly Updated Kitchen(2023) w/ Quartz Countertop And Matching Backsplash and S.S. Appliances and New Stove (2023), New Hot Water Tank(2024). This Home Features In Spacious Living Room With Large Windows. French Door Opening to Dining Room. Laminate Floors throughout. Primary Bedroom Features 4 Pc Ensuite w/ Separate Shower. Large Windows and beautiful Exposure in Every Bedroom. Optional 4th Bedroom or Home Office in the Basement. No Sidewalk! Amazing Location, Close To 400/407, Public Transit, Schools, Parks, Walking Trails, Vaughan Mills Mall, Grocery Stores, Restaurants & Wonderland.
- Additional media
- https://youtu.be/EQuZbxTNNNs
- Property taxes
- $4,281.77 per year / $356.81 per month
- Basement
- Finished
- Year build
- -
- Type
- Semi-Detached
- Bedrooms
- 3 + 1
- Bathrooms
- 3
- Parking spots
- 3.0 Total | 1.0 Garage
- Floor
- -
- Balcony
- -
- Pool
- None
- External material
- Brick
- Roof type
- -
- Lot frontage
- -
- Lot depth
- -
- Heating
- Forced Air
- Fire place(s)
- N
- Flat
- Living
- 18’1” x 8’9”
- Dining
- 13’7” x 9’5”
- Kitchen
- 10’0” x 9’5”
- 2nd
- Prim Bdrm
- 15’6” x 14’7”
- 2nd Br
- 13’1” x 9’12”
- 3rd Br
- 13’5” x 9’9”
Listing Brokerage
- MLS® Listing
- N9385637
- Brokerage
- SMART SOLD REALTY
Similar homes for sale
These homes have similar price range, details and proximity to 63 Arundel









