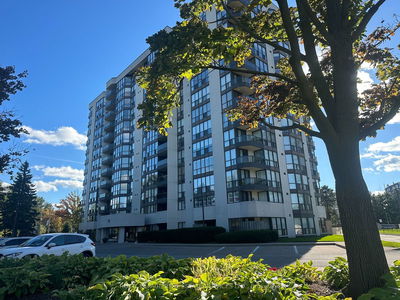203 - 151 Upper Duke
Unionville | Markham
$799,000.00
Listed about 22 hours ago
- 2 bed
- 2 bath
- 1000-1199 sqft
- 1.0 parking
- Condo Apt
Instant Estimate
$818,307
+$19,307 compared to list price
Upper range
$879,056
Mid range
$818,307
Lower range
$757,558
Property history
- Now
- Listed on Oct 7, 2024
Listed for $799,000.00
1 day on market
- Jul 15, 2024
- 3 months ago
Suspended
Listed for $859,000.00 • 24 days on market
Location & area
Schools nearby
Home Details
- Description
- Welcome to This Beautiful, Large, Sun-Filled Corner Unit Featuring 2 Bedrooms Plus Den (Which Can be Used as a 3rd Bedroom). This Elegant Condo Boasts High 9-Foot Ceilings, Enhancing the Spacious Feel, and Large Windows That Flood the Space With Natural Light. The Unit Offers a Wonderful U-Shaped Kitchen Equipped With Stainless Steel Appliances, Granite Countertop, and Stylish Backsplash. The Primary Bedroom is Generously Sized, Complete With Walk-in Closet and a Luxurious 4-Piece Ensuite. Enjoy the Tranquility of Your Private Balcony Overlooking the Ravine. The Verdale Provides an Array of Fantastic Building Amenities, Including Concierge, Indoor Pool, Exercise Room, Party Room, Media Room, Games Room, Guest Suites & Visitor Parking. Additionally, This Unit Comes With 1 Underground Parking Spot and 1 Locker Unit. Experience the Perfect Blend of Comfort and Convenience in This Exceptional Condo. Don't Miss the Opportunity to Make it Your New Home!
- Additional media
- https://www.winsold.com/tour/357288
- Property taxes
- $2,939.00 per year / $244.92 per month
- Condo fees
- $843.15
- Basement
- None
- Year build
- -
- Type
- Condo Apt
- Bedrooms
- 2 + 1
- Bathrooms
- 2
- Pet rules
- Restrict
- Parking spots
- 1.0 Total | 1.0 Garage
- Parking types
- Owned
- Floor
- -
- Balcony
- Open
- Pool
- -
- External material
- Concrete
- Roof type
- -
- Lot frontage
- -
- Lot depth
- -
- Heating
- Forced Air
- Fire place(s)
- N
- Locker
- Owned
- Building amenities
- Concierge, Exercise Room, Guest Suites, Indoor Pool, Party/Meeting Room, Visitor Parking
- Flat
- Living
- 12’11” x 10’4”
- Dining
- 9’7” x 9’5”
- Kitchen
- 11’1” x 8’0”
- Prim Bdrm
- 14’7” x 11’10”
- 2nd Br
- 12’6” x 9’11”
- Den
- 9’8” x 7’8”
Listing Brokerage
- MLS® Listing
- N9385758
- Brokerage
- RE/MAX HALLMARK REALTY LTD.
Similar homes for sale
These homes have similar price range, details and proximity to 151 Upper Duke









