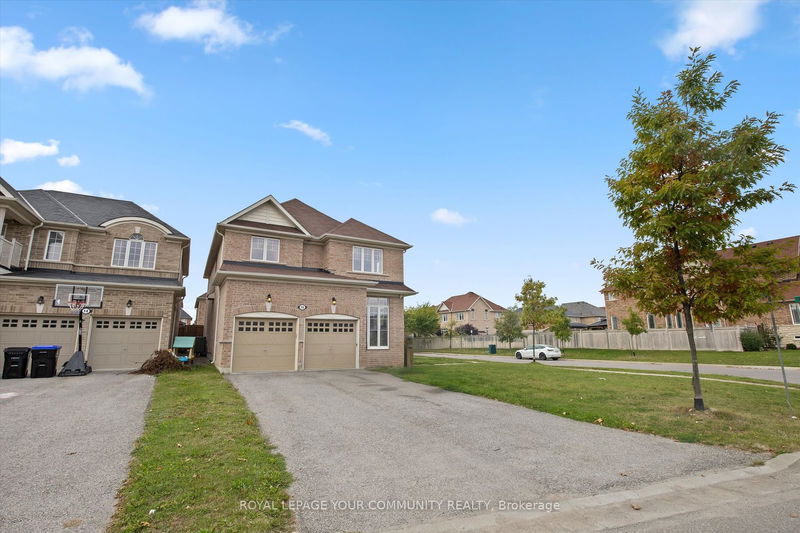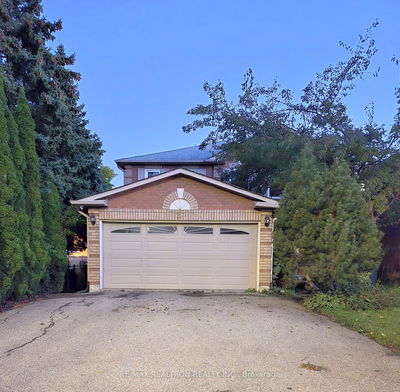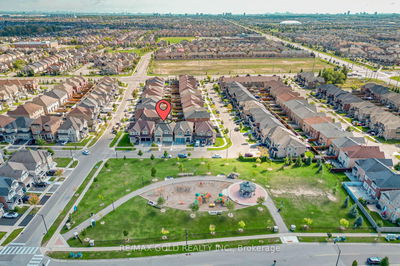16 Hawke
Tottenham | New Tecumseth
$1,099,000.00
Listed about 24 hours ago
- 4 bed
- 4 bath
- 2500-3000 sqft
- 6.0 parking
- Detached
Instant Estimate
$1,122,200
+$23,200 compared to list price
Upper range
$1,205,714
Mid range
$1,122,200
Lower range
$1,038,686
Property history
- Now
- Listed on Oct 7, 2024
Listed for $1,099,000.00
1 day on market
- Aug 20, 2024
- 2 months ago
Terminated
Listed for $1,499,900.00 • about 1 month on market
Location & area
Schools nearby
Home Details
- Description
- Welcome Home To 16 Hawke Crescent Located In The Beautiful Community Of Tottenham. You Don't Want To Miss Out On This Stunning Double Car Garage Detached Sitting On A Oversized Lot 158X114 Ft. This Spacious And Functional Floor Plan Has A Seamless Connection Between The Living, Dinging Room, And Kitchen Area. Gorgeous Landscaping Along The Outdoor Living Spacious - Perfect For Hosting. 2740 SQFT + Finished Basement, 4 + 1 Bedrooms + 4 Washrooms. The Family Room Has A Bay of Windows. You Will Love The 17ft Ceilings In The Dining Room Area Which Welcomes An Abundance Of Natural Sunlight Into the Main Floor. The Mud Room Has Stunning Porcelain Floors with Additional Cabinetry; Perfect for Laundry Items & Extra Closet Space! Take Advantage Of This Finished Basement With Separate Kitchen, Full Bathroom & Bedroom. ** ADDITIONAL RENTAL INCOME =Extra $2000/Month. The Location Is One You Can't Recreate. 2 Minute Walk Away From Grocery Stores, Restaurants And Shops. Excellent Schools And Parks Within Walking Distance.
- Additional media
- -
- Property taxes
- $5,145.47 per year / $428.79 per month
- Basement
- Finished
- Basement
- Walk-Up
- Year build
- 6-15
- Type
- Detached
- Bedrooms
- 4 + 1
- Bathrooms
- 4
- Parking spots
- 6.0 Total | 2.0 Garage
- Floor
- -
- Balcony
- -
- Pool
- None
- External material
- Brick
- Roof type
- -
- Lot frontage
- -
- Lot depth
- -
- Heating
- Forced Air
- Fire place(s)
- Y
- Main
- Kitchen
- 15’6” x 12’0”
- Breakfast
- 12’0” x 13’1”
- Great Rm
- 14’4” x 16’0”
- Dining
- 12’3” x 10’9”
- Living
- 13’10” x 10’0”
- Laundry
- 8’5” x 6’9”
- 2nd
- Prim Bdrm
- 18’7” x 13’5”
- 2nd Br
- 14’0” x 12’6”
- 3rd Br
- 12’11” x 13’1”
- 4th Br
- 12’5” x 10’0”
- Bsmt
- Br
- 13’11” x 8’10”
- Kitchen
- 16’0” x 11’12”
Listing Brokerage
- MLS® Listing
- N9385787
- Brokerage
- ROYAL LEPAGE YOUR COMMUNITY REALTY
Similar homes for sale
These homes have similar price range, details and proximity to 16 Hawke









