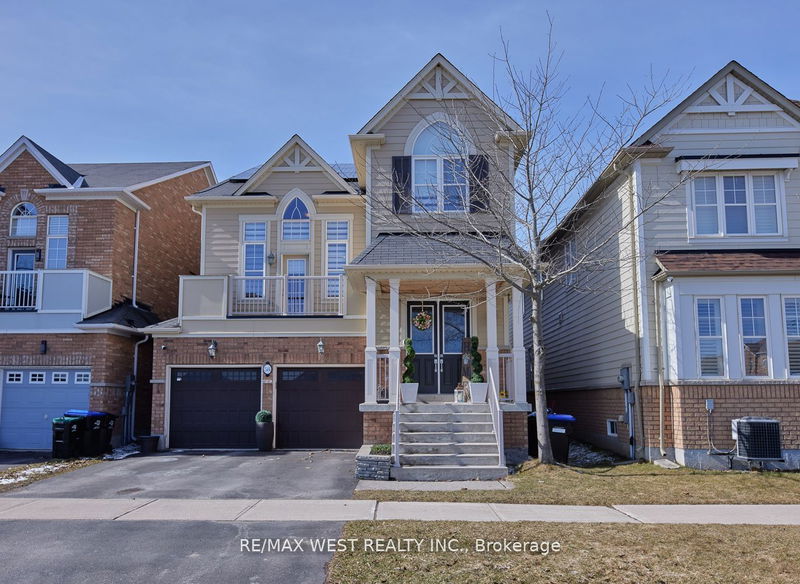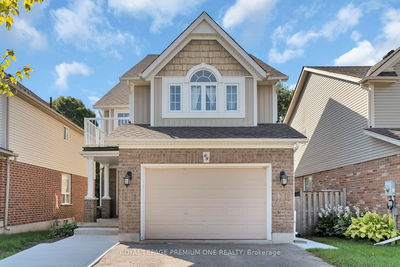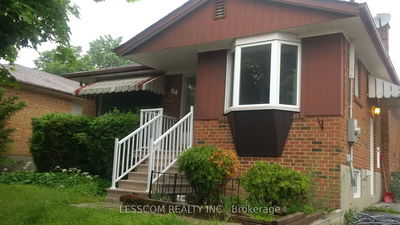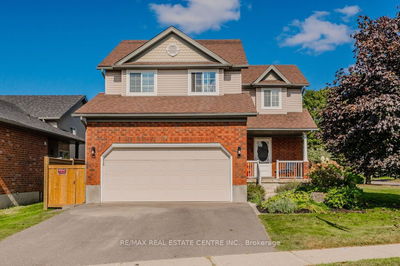58 Rogers
Bradford | Bradford West Gwillimbury
$999,999.00
Listed about 24 hours ago
- 3 bed
- 4 bath
- 2500-3000 sqft
- 4.0 parking
- Detached
Instant Estimate
$1,036,279
+$36,280 compared to list price
Upper range
$1,103,597
Mid range
$1,036,279
Lower range
$968,960
Property history
- Now
- Listed on Oct 7, 2024
Listed for $999,999.00
1 day on market
- Sep 9, 2024
- 29 days ago
Terminated
Listed for $1,290,000.00 • 28 days on market
- Jul 2, 2024
- 3 months ago
Terminated
Listed for $1,595,000.00 • 2 months on market
- Jun 4, 2024
- 4 months ago
Terminated
Listed for $1,289,000.00 • 28 days on market
- May 3, 2024
- 5 months ago
Terminated
Listed for $1,299,000.00 • about 1 month on market
- Apr 3, 2024
- 6 months ago
Terminated
Listed for $1,349,000.00 • about 1 month on market
- Mar 12, 2024
- 7 months ago
Terminated
Listed for $1,549,000.00 • 21 days on market
Location & area
Schools nearby
Home Details
- Description
- Absolutely stunning home in the heart of Bradford! Exceptional quality, high end finishes throughout. Impressive double door entry to cathedral ceilings. Sensational open concept with custom Gourmet kitchen with Quartz counter tops s/s appliances, large island, breakfast area, w/o to backyard. Large family room & Gas fireplace overlooking the kitchen, open above formal dining room in between living space area overlooking the dining. King size primary bedroom with deluxe spa like 4pc en-suite & w/I closet, 2 extra spacious & bright bedrooms. Finished basement w/bar and 4pc bathroom + entrance to double car garage. Fenced yard and patio area. A must see!
- Additional media
- -
- Property taxes
- $4,550.42 per year / $379.20 per month
- Basement
- Finished
- Year build
- 6-15
- Type
- Detached
- Bedrooms
- 3
- Bathrooms
- 4
- Parking spots
- 4.0 Total | 2.0 Garage
- Floor
- -
- Balcony
- -
- Pool
- None
- External material
- Brick
- Roof type
- -
- Lot frontage
- -
- Lot depth
- -
- Heating
- Forced Air
- Fire place(s)
- Y
- Main
- Foyer
- 8’2” x 9’0”
- Kitchen
- 10’4” x 11’12”
- Dining
- 12’7” x 14’10”
- Family
- 15’9” x 14’10”
- In Betwn
- Living
- 16’4” x 14’7”
- 2nd
- Prim Bdrm
- 15’9” x 12’7”
- 2nd Br
- 10’4” x 11’6”
- 3rd Br
- 10’0” x 11’12”
- Bsmt
- Media/Ent
- 0’0” x 0’0”
Listing Brokerage
- MLS® Listing
- N9385876
- Brokerage
- RE/MAX WEST REALTY INC.
Similar homes for sale
These homes have similar price range, details and proximity to 58 Rogers





