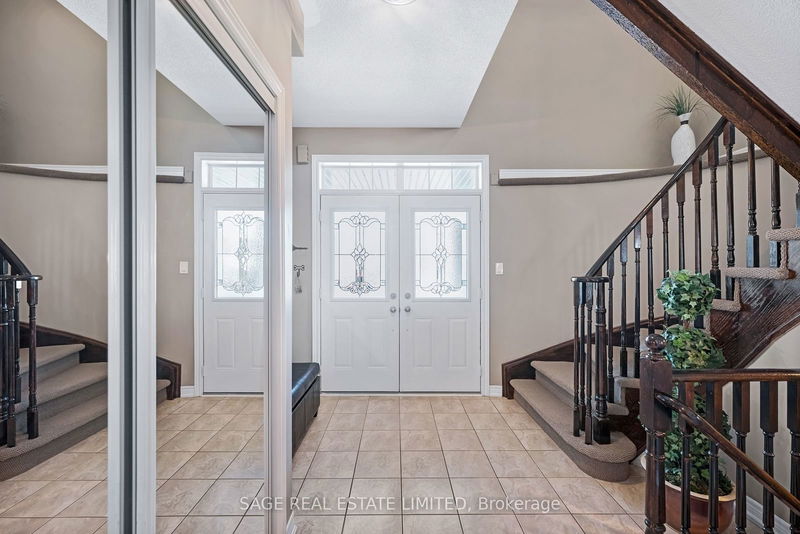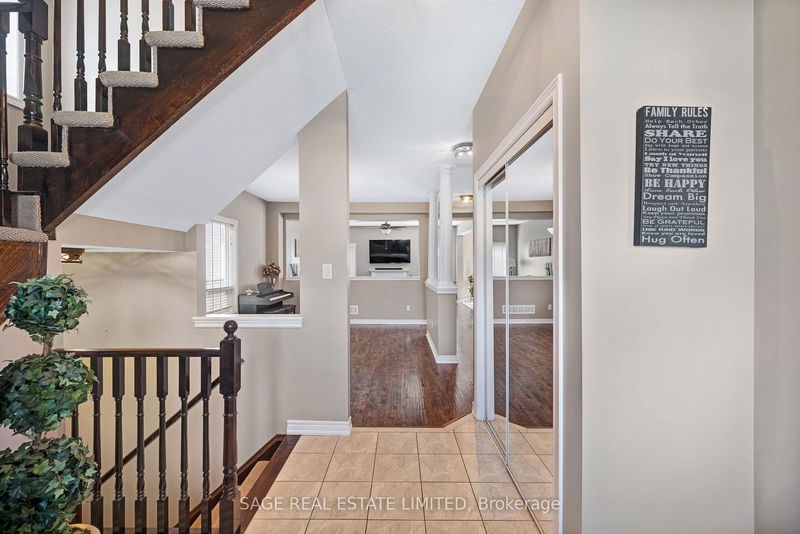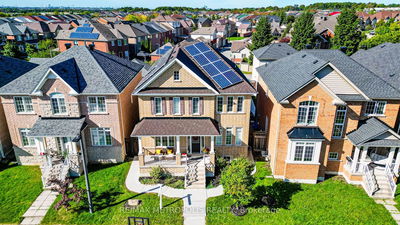9 Wyndham
Sutton & Jackson's Point | Georgina
$1,009,000.00
Listed about 20 hours ago
- 4 bed
- 4 bath
- 2500-3000 sqft
- 4.0 parking
- Detached
Instant Estimate
$1,046,057
+$37,057 compared to list price
Upper range
$1,127,974
Mid range
$1,046,057
Lower range
$964,140
Property history
- Now
- Listed on Oct 7, 2024
Listed for $1,009,000.00
1 day on market
- Sep 9, 2024
- 29 days ago
Terminated
Listed for $1,039,000.00 • 28 days on market
Location & area
Schools nearby
Home Details
- Description
- It's more than a detached house. Its pencil marks on the wall above the heads of growing children. 9 Wyndham is decorating for the holidays, roasting s'mores over the bonfire in the yard and hitting free-throws with friends on the courts at the park. Sutton West blends a rural setting, youthful community and the conveniences of urban living. Lined with upgrades throughout, a versatile yard with deck and finished basement this home offers adequate space to expand your family including 4+1 large bedrooms that cater to little ones and/or mature teens alike. Demonstrating great functionality for aspiring musicians, those who like an in-house gym or tending a vegetable garden, no hobby is overlooked. The king-sized kitchen island is perfect for your famous spread when entertaining friends, or a social spot for after school snacks and homework. Plus, the open concept living/dining offers generous sight lines ideal for those who don't want to feel boxed in. 9 Wyndham is handsome on the outside and move-in ready for you to start your next era in this established neighbourhood, only a 5 minute drive to the lake (Jackson's Point). Have greener pastures been a lingering thought in your mind for a while? Come see what your life could look like. The balls in your court.
- Additional media
- https://salisburymedia.ca/9-wyndham-circle-georgina/
- Property taxes
- $5,267.00 per year / $438.92 per month
- Basement
- Finished
- Year build
- 6-15
- Type
- Detached
- Bedrooms
- 4 + 1
- Bathrooms
- 4
- Parking spots
- 4.0 Total | 2.0 Garage
- Floor
- -
- Balcony
- -
- Pool
- None
- External material
- Vinyl Siding
- Roof type
- -
- Lot frontage
- -
- Lot depth
- -
- Heating
- Forced Air
- Fire place(s)
- Y
- Main
- Foyer
- 9’8” x 10’2”
- Dining
- 15’11” x 11’3”
- Living
- 13’3” x 15’6”
- Breakfast
- 8’11” x 13’8”
- Kitchen
- 6’7” x 14’2”
- 2nd
- Den
- 5’5” x 7’0”
- Prim Bdrm
- 14’4” x 17’8”
- 2nd Br
- 13’6” x 11’8”
- 3rd Br
- 9’10” x 15’10”
- 4th Br
- 11’7” x 12’5”
- Bsmt
- Media/Ent
- 20’6” x 16’5”
- Exercise
- 18’8” x 10’11”
Listing Brokerage
- MLS® Listing
- N9385046
- Brokerage
- SAGE REAL ESTATE LIMITED
Similar homes for sale
These homes have similar price range, details and proximity to 9 Wyndham









