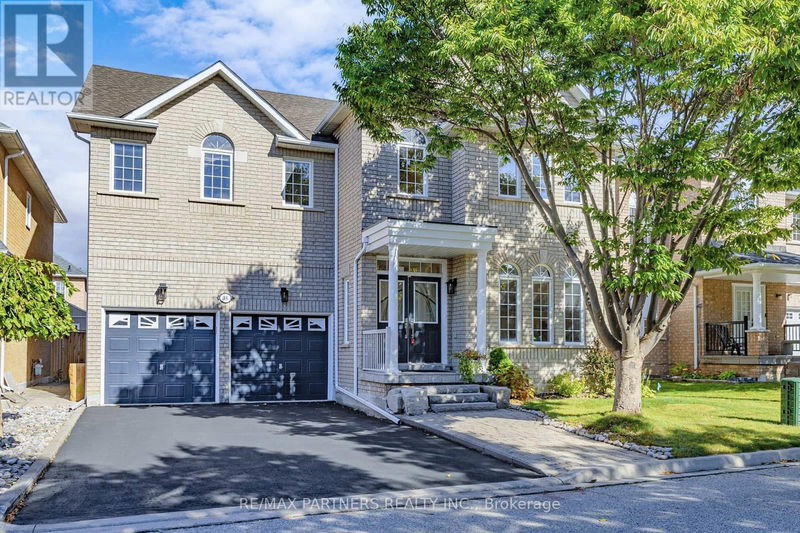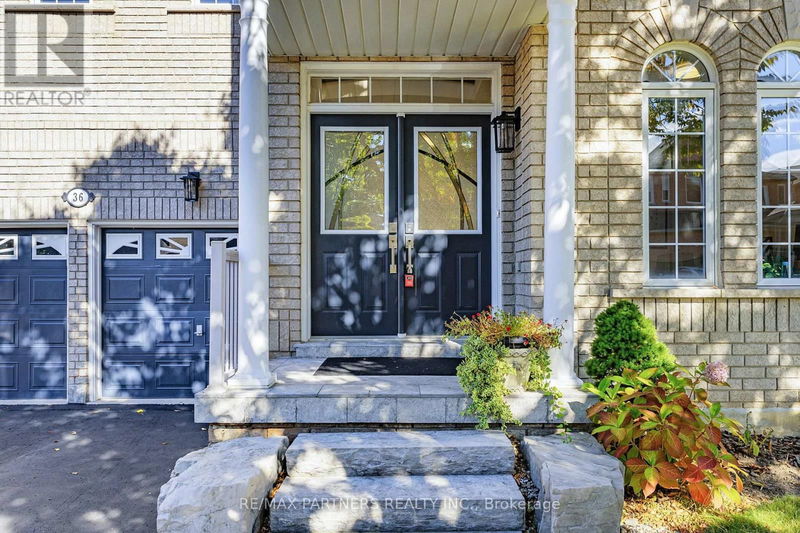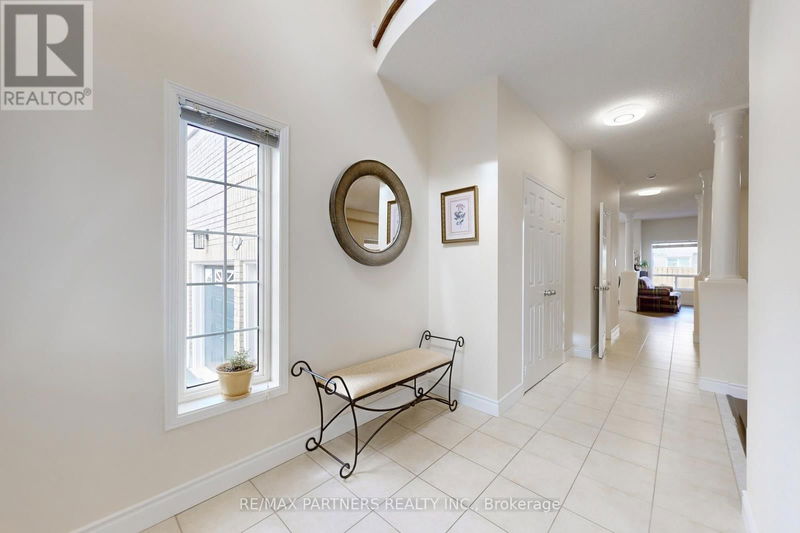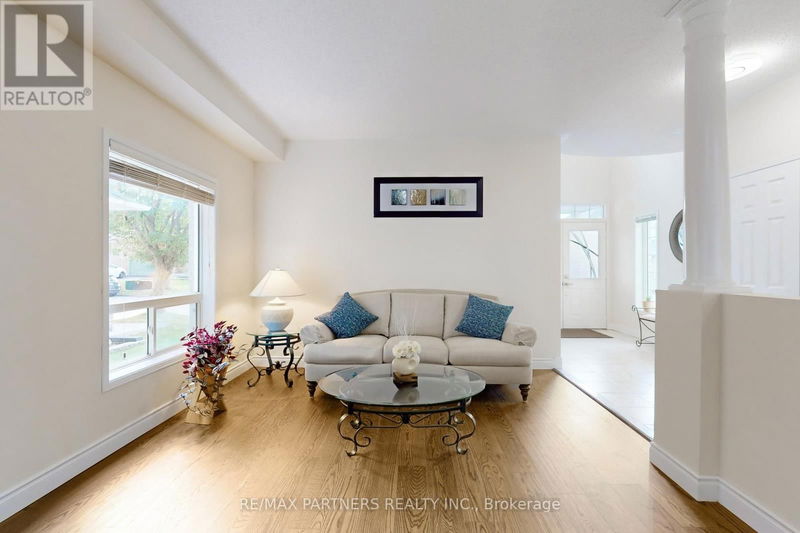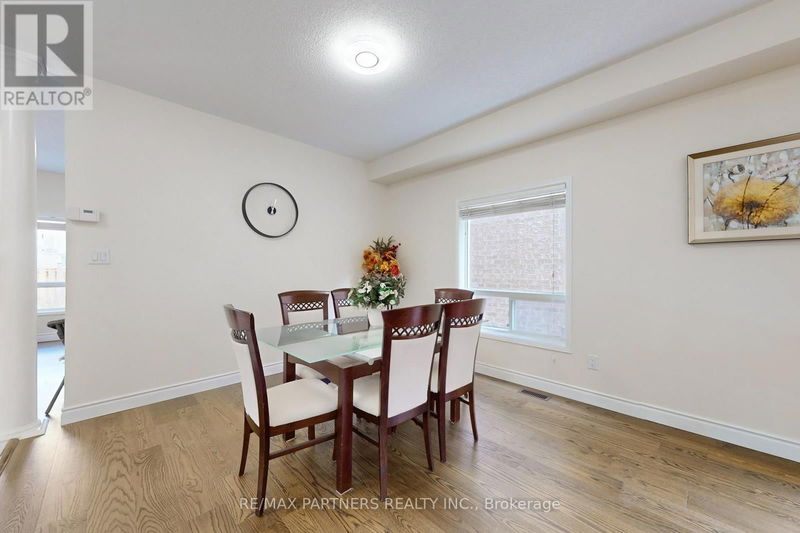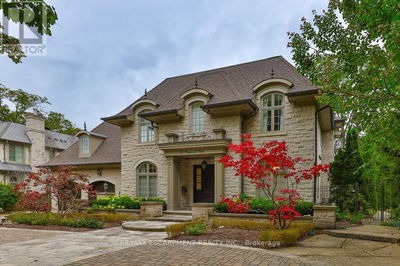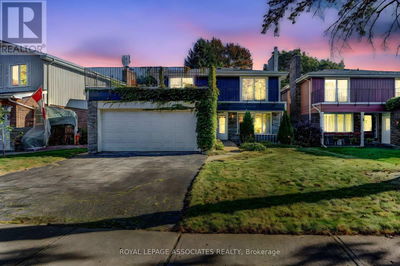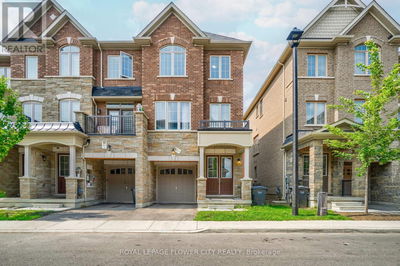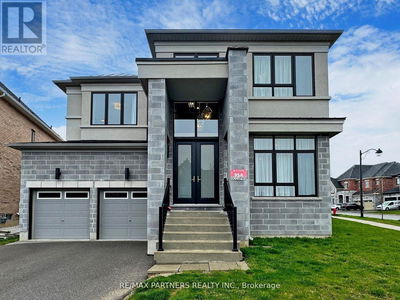36 Westchester
Berczy | Markham (Berczy)
$1,690,000.00
Listed 4 days ago
- 4 bed
- 4 bath
- - sqft
- 5 parking
- Single Family
Open House
Property history
- Now
- Listed on Oct 7, 2024
Listed for $1,690,000.00
4 days on market
Location & area
Schools nearby
Home Details
- Description
- Welcome to 36 Westchester Crescent, 44.95 feet lot with 5 parking spots this charming and well-maintained home nestled in one of Markham's most sought-after neighborhoods, Berzy. This delightful property offers 4 bedrooms and 4 bathrooms, making it an ideal fit for families seeking comfort and convenience. With 9-foot ceilings on the main floor and plenty of windows to fill the space with natural light, the open-concept layout is perfect for modern living. Located steps from top-ranking schools, including Pierre Elliott Trudeau High School and Castlemore Public School, this home has been lovingly maintained. It features numerous recent upgrades, including newer wood flooring on the first and second floors, renovated bathrooms with quartz vanities and glass showers, fresh paint throughout. **** EXTRAS **** Stove, Fridge & Dishwasher. Washer & Dryer. All ELFs, Window Coverings, 2 Garage door opener W/Remotes. (id:39198)
- Additional media
- -
- Property taxes
- $7,103.60 per year / $591.97 per month
- Basement
- Partially finished, N/A
- Year build
- -
- Type
- Single Family
- Bedrooms
- 4
- Bathrooms
- 4
- Parking spots
- 5 Total
- Floor
- Hardwood, Vinyl
- Balcony
- -
- Pool
- -
- External material
- Brick
- Roof type
- -
- Lot frontage
- -
- Lot depth
- -
- Heating
- Forced air, Natural gas
- Fire place(s)
- -
- Ground level
- Family room
- 15’12” x 12’12”
- Living room
- 11’6” x 21’10”
- Dining room
- 11’6” x 21’10”
- Kitchen
- 9’4” x 15’12”
- Eating area
- 10’12” x 12’12”
- Library
- 11’6” x 10’0”
- Basement
- Recreational, Games room
- 16’4” x 11’12”
- Second level
- Primary Bedroom
- 18’12” x 12’12”
- Bedroom 2
- 15’12” x 11’6”
- Bedroom 3
- 11’6” x 12’4”
- Bedroom 4
- 12’4” x 10’12”
Listing Brokerage
- MLS® Listing
- N9385108
- Brokerage
- RE/MAX PARTNERS REALTY INC.
Similar homes for sale
These homes have similar price range, details and proximity to 36 Westchester
