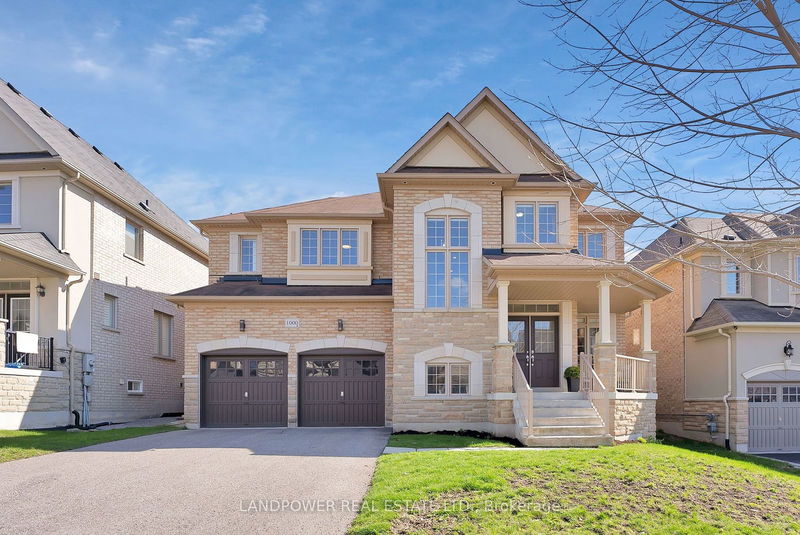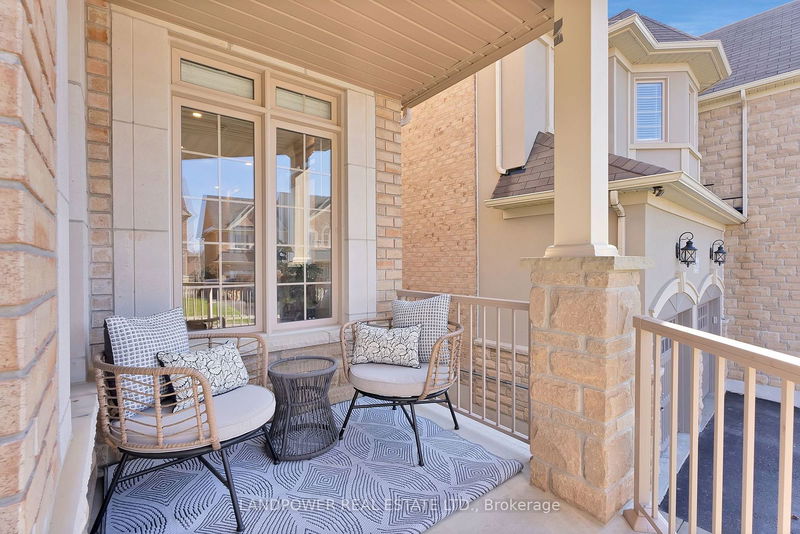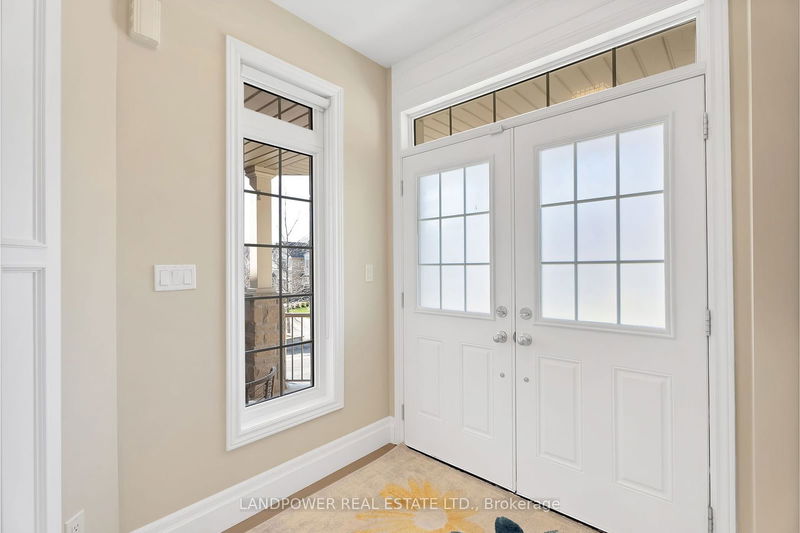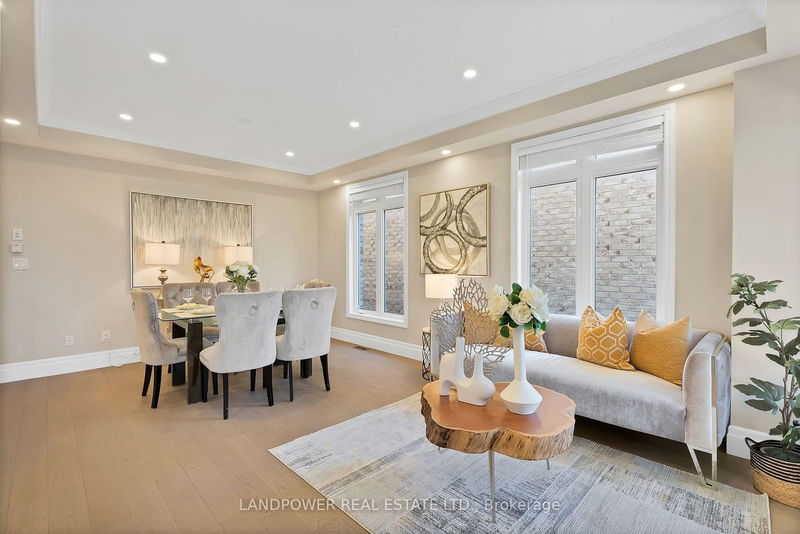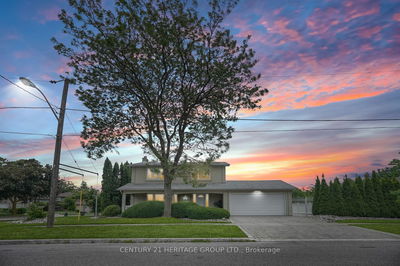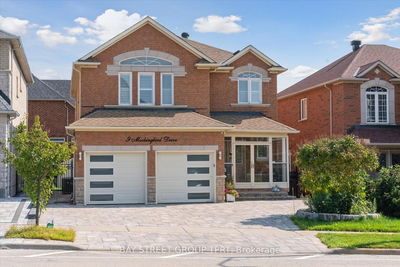1000 Sherman Brock
Stonehaven-Wyndham | Newmarket
$1,768,000.00
Listed 1 day ago
- 4 bed
- 4 bath
- 2500-3000 sqft
- 6.0 parking
- Detached
Instant Estimate
$1,707,707
-$60,293 compared to list price
Upper range
$1,822,643
Mid range
$1,707,707
Lower range
$1,592,770
Property history
- Now
- Listed on Oct 7, 2024
Listed for $1,768,000.00
2 days on market
- Jun 23, 2024
- 4 months ago
Terminated
Listed for $1,799,000.00 • 4 months on market
- May 3, 2024
- 5 months ago
Terminated
Listed for $1,888,000.00 • about 2 months on market
- Apr 25, 2024
- 6 months ago
Terminated
Listed for $1,768,000.00 • 8 days on market
Location & area
Schools nearby
Home Details
- Description
- Fully Renovated Home In The Prestigious Stonehaven-Wyndham Community. The 1st And 2nd Floors Have Been Transformed, With The 1st Floor Boasting A 9ft Ceiling And A Fully Open Concept. New Pot Lights And Fixtures Highlight The Widw Plank Engineered Hardwood Floors. The Kitchen Features A Pantry, Brand New Stainless Steel Appliances, Custom Deep Sink And New Countertops And Cabinets. A Large Deck Overlooks The Backyard, Perfect For Entertaining. All Bathrooms Have Been Tastefully Renovated With Cusom Vanity Heights, And The Bedrooms Are Extra Large. The Master Bedroom Includes A Beautiful Ensuite And A Large Walk-In Closet. Additional Features Include Smooth Ceilings Throughout And A Beautiful Wrap-Around Porch. Located Less Than 5 Minutes From The 404, The Home Is Conveniently Close To Restaurants, Grocery Stores, Schools, Transit, And Pharmacies.
- Additional media
- -
- Property taxes
- $7,310.50 per year / $609.21 per month
- Basement
- Unfinished
- Year build
- 6-15
- Type
- Detached
- Bedrooms
- 4
- Bathrooms
- 4
- Parking spots
- 6.0 Total | 2.0 Garage
- Floor
- -
- Balcony
- -
- Pool
- None
- External material
- Brick
- Roof type
- -
- Lot frontage
- -
- Lot depth
- -
- Heating
- Forced Air
- Fire place(s)
- N
- Main
- Living
- 12’12” x 19’9”
- Family
- 18’2” x 15’9”
- Dining
- 13’11” x 13’1”
- Kitchen
- 9’9” x 13’1”
- 2nd
- Prim Bdrm
- 12’12” x 19’5”
- 2nd Br
- 12’12” x 14’12”
- 3rd Br
- 16’12” x 12’12”
- 4th Br
- 10’10” x 14’12”
Listing Brokerage
- MLS® Listing
- N9385121
- Brokerage
- LANDPOWER REAL ESTATE LTD.
Similar homes for sale
These homes have similar price range, details and proximity to 1000 Sherman Brock
