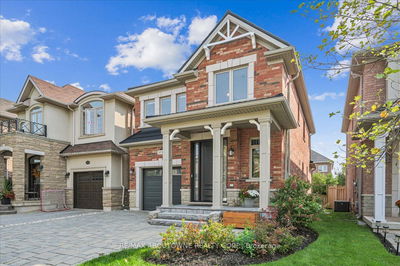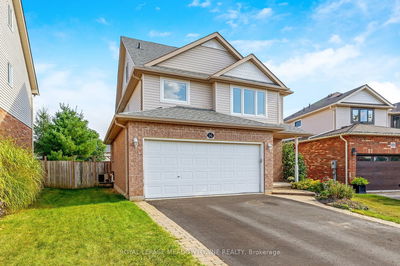84 Battleford
Vellore Village | Vaughan
$1,328,800.00
Listed about 20 hours ago
- 3 bed
- 4 bath
- 2000-2500 sqft
- 4.0 parking
- Detached
Instant Estimate
$1,326,937
-$1,863 compared to list price
Upper range
$1,408,147
Mid range
$1,326,937
Lower range
$1,245,727
Property history
- Now
- Listed on Oct 7, 2024
Listed for $1,328,800.00
1 day on market
- Jul 26, 2024
- 2 months ago
Expired
Listed for $1,338,000.00 • 2 months on market
- Oct 31, 2023
- 11 months ago
Expired
Listed for $1,458,000.00 • 3 months on market
Location & area
Schools nearby
Home Details
- Description
- Desirable Vellore Village Location, Charming Detached Home W/ Great Flr Plan W/ Formal Liv/Din Rm, Spacious Family Rm W/ Gas Fireplace & Renovated Custom White Kit W/ S/S Appl Extended Cabinetry W/ Pot Drawers. Hardwood Flrs On Main & Upper Levels. Huge Master Br W/ 4 Pc Ens & W/I Closet, 2 Add'l Good Size Brs. Fin Bsmt W/ Add'l 3 Pc Bathroom & Open Concept Design Rec Rm & Office,Fully Landscaped Backyrd W/Patio & Flower Gardens, Extended Interlocking Driveway W/Extra Prking, Walking Distance To Park, Schools, Church & Shops
- Additional media
- -
- Property taxes
- $5,317.46 per year / $443.12 per month
- Basement
- Finished
- Year build
- -
- Type
- Detached
- Bedrooms
- 3
- Bathrooms
- 4
- Parking spots
- 4.0 Total | 1.0 Garage
- Floor
- -
- Balcony
- -
- Pool
- None
- External material
- Brick
- Roof type
- -
- Lot frontage
- -
- Lot depth
- -
- Heating
- Forced Air
- Fire place(s)
- Y
- Main
- Living
- 22’1” x 10’6”
- Dining
- 22’1” x 10’6”
- Family
- 14’10” x 9’11”
- Kitchen
- 11’11” x 14’11”
- Breakfast
- 12’1” x 14’11”
- Upper
- Prim Bdrm
- 17’1” x 14’11”
- 2nd Br
- 10’12” x 11’9”
- 3rd Br
- 15’1” x 14’10”
- Lower
- Rec
- 15’5” x 16’7”
- Office
- 20’3” x 13’7”
Listing Brokerage
- MLS® Listing
- N9385259
- Brokerage
- ROYAL ELITE REALTY INC.
Similar homes for sale
These homes have similar price range, details and proximity to 84 Battleford




