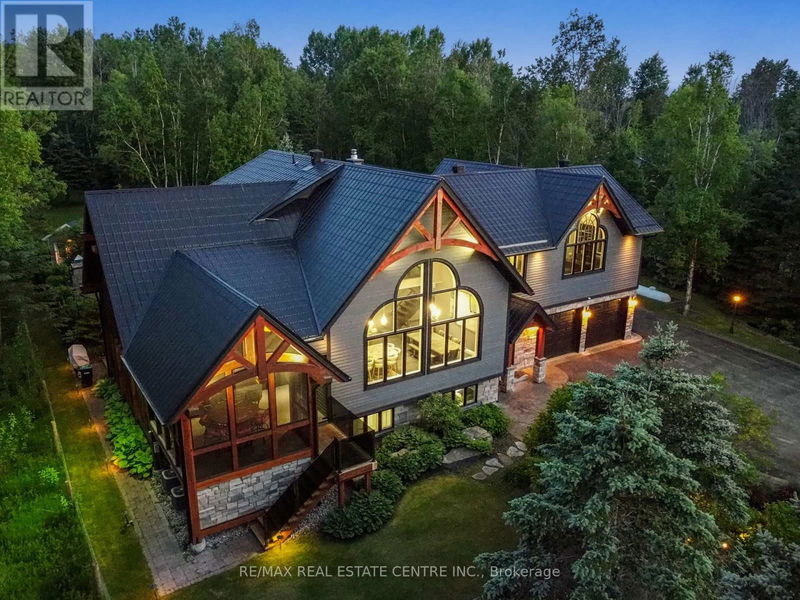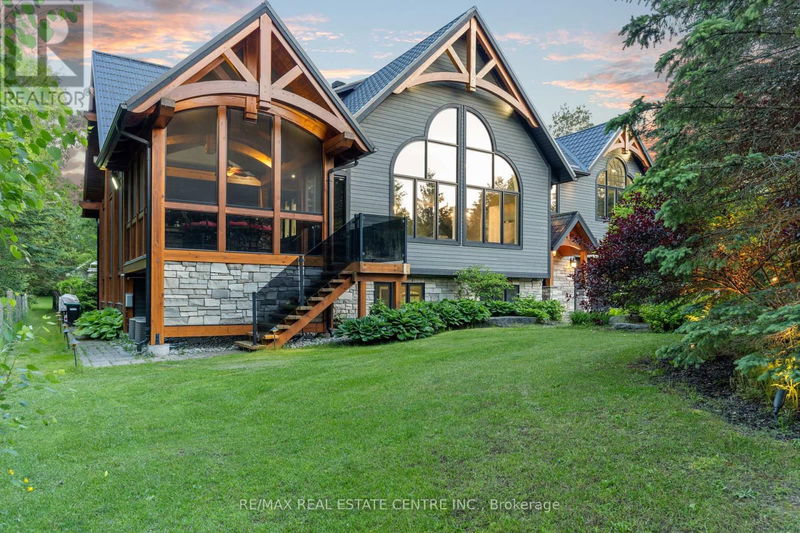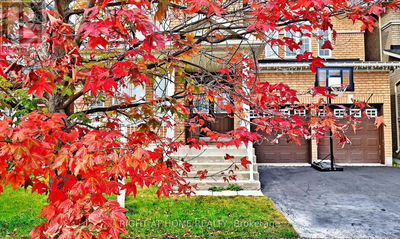5409 25 sideroad
Rural Essa | Essa
$3,250,000.00
Listed about 12 hours ago
- 4 bed
- 6 bath
- - sqft
- 26 parking
- Single Family
Property history
- Now
- Listed on Oct 7, 2024
Listed for $3,250,000.00
1 day on market
Location & area
Schools nearby
Home Details
- Description
- Immerse Yourself In Luxury Living With This Impeccably Designed Residence, Featuring Crestron Home Automation For Effortless Control. This 5- Bedroom, 6-Bathroom Home Boasts A Chef-Inspired Kitchen With Top-Of-The-Line Finishes, Accompanied By A Spacious Muskoka Room And A Built-In Barbecue For Year-Round Entertaining. The Grandeur Continues With A Lower Level Media Room Adorned With Travertine Tile Heated Floors, Creating The Perfect Space For Relaxation And Movie Nights. Revel In The Soaring Vaulted Ceilings That Add To The Inviting Atmosphere Throughout The Home. Step Outside To Discover A Backyard Oasis, Complete With A Heated In-Ground salt waterPool, A Fireplace, And A Cabana/Pool Bar, Ideal For Hosting Gatherings With Friends & Family. Additional Features Include An Attached Garage and 1000 Square Feet Of Space. **** EXTRAS **** Home Automation System, Pool Equipment, Central Vac With Attachments, All Window Coverings, Security Cameras, And A John Deer 2022 Tractor.hot tub all tv's and remotes. starlink internet system huge potential for Short term rental income (id:39198)
- Additional media
- https://view.doamedia.ca/order/aac30861-9ffe-4295-ccb0-08dc854479c8?branding=false
- Property taxes
- $6,100.00 per year / $508.33 per month
- Basement
- Finished, Walk-up, N/A
- Year build
- -
- Type
- Single Family
- Bedrooms
- 4 + 1
- Bathrooms
- 6
- Parking spots
- 26 Total
- Floor
- Hardwood
- Balcony
- -
- Pool
- Inground pool
- External material
- Wood | Stone
- Roof type
- -
- Lot frontage
- -
- Lot depth
- -
- Heating
- Forced air, Natural gas
- Fire place(s)
- 3
- Main level
- Living room
- 19’11” x 13’12”
- Dining room
- 13’12” x 10’12”
- Kitchen
- 20’12” x 12’12”
- Bedroom
- 19’11” x 9’11”
- Second level
- Primary Bedroom
- 28’12” x 22’12”
- Bedroom 3
- 12’1” x 12’12”
- Bedroom 4
- 12’1” x 12’12”
- Basement
- Bedroom 5
- 11’12” x 11’12”
- Media
- 23’12” x 19’11”
Listing Brokerage
- MLS® Listing
- N9385331
- Brokerage
- RE/MAX REAL ESTATE CENTRE INC.
Similar homes for sale
These homes have similar price range, details and proximity to 5409 25 sideroad









