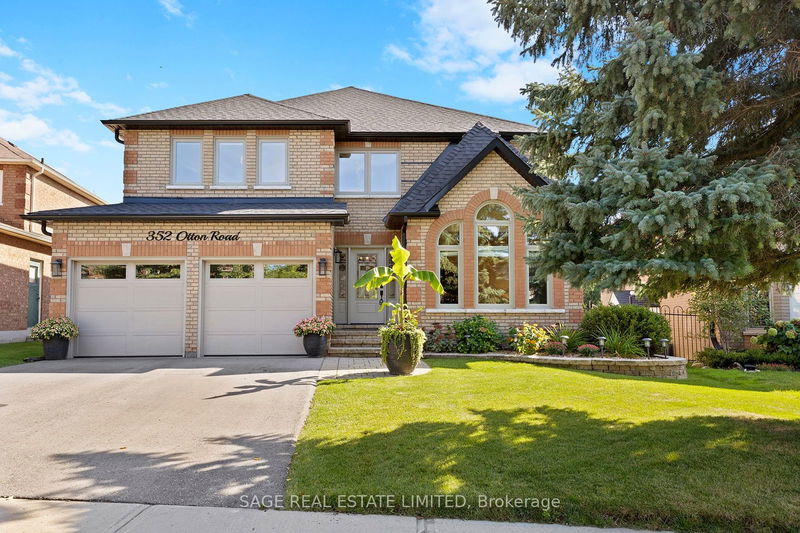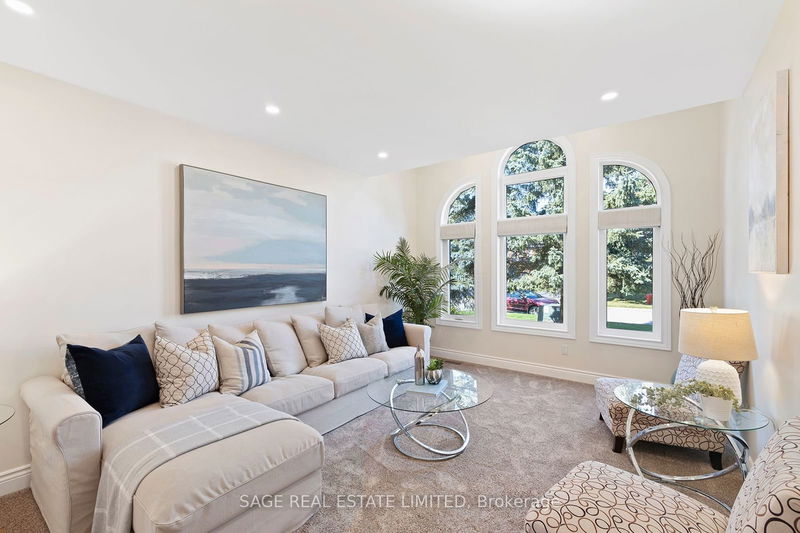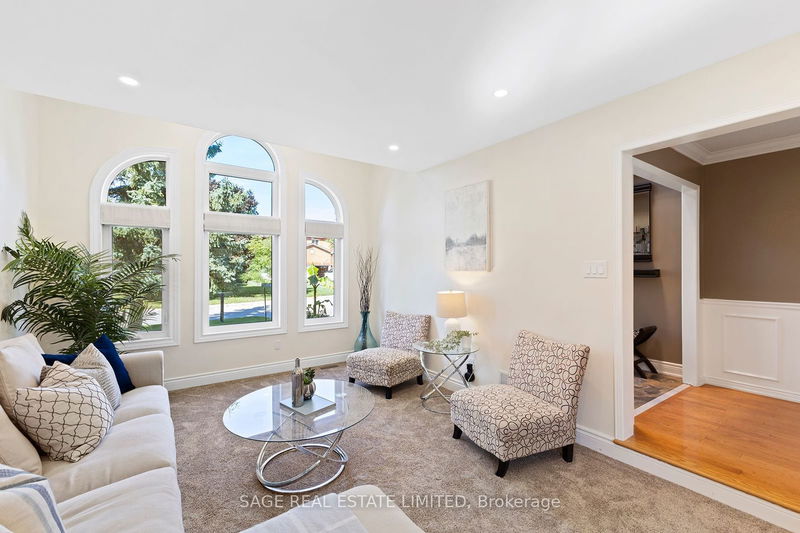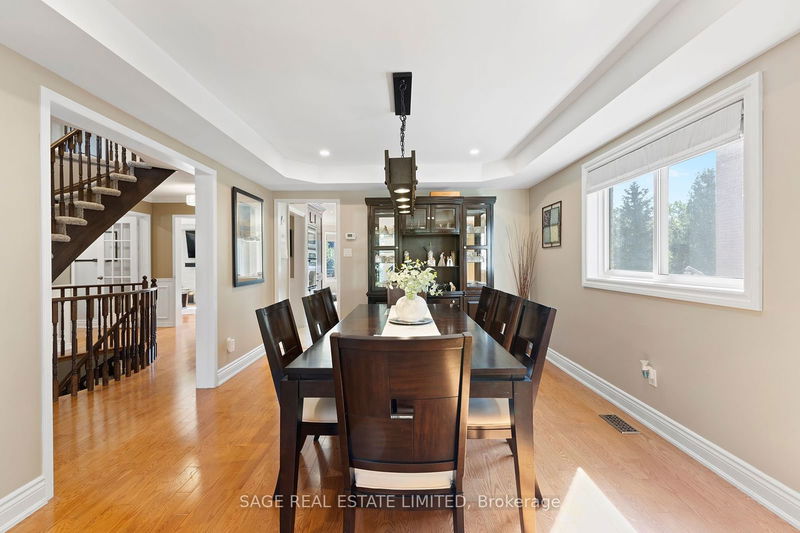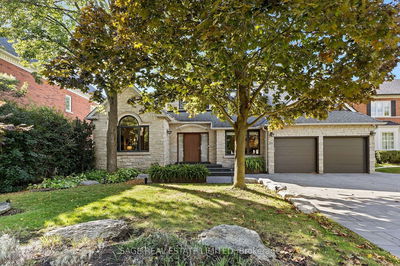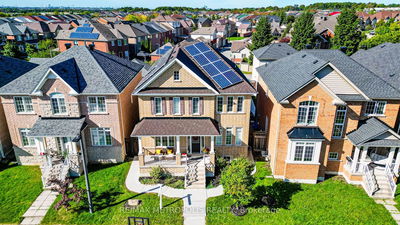352 Otton
Glenway Estates | Newmarket
$1,949,000.00
Listed about 20 hours ago
- 4 bed
- 5 bath
- 3500-5000 sqft
- 4.0 parking
- Detached
Instant Estimate
$1,901,439
-$47,561 compared to list price
Upper range
$2,090,986
Mid range
$1,901,439
Lower range
$1,711,891
Property history
- Now
- Listed on Oct 7, 2024
Listed for $1,949,000.00
1 day on market
Location & area
Schools nearby
Home Details
- Description
- Experience Ultimate Elegance and Serenity. Discover the perfect blend of luxury, comfort, and scenic beauty at 352 Otton Rd. This elegant 4-bedroom, 5-bathroom home boasts 3,426 sq ft of sophisticated living space plus an additional 1,666 sq ft on the w/o lower level. Nestled on a beautifully landscaped lot, this home offers exceptional privacy & tranquility, making it ideal for both entertaining & everyday family living. The main floor features a grand living room w/ oversized windows. A formal dining room connects seamlessly, creating the ideal setting for family dinners or hosting special occasions. For those working from home, the private office provides a productive space w/ views of the lush surroundings. Located at the rear of the home, the spacious family room offers stunning views of the pond & the surrounding greenery. A cozy fireplace & large windows fill the space w/warmth, making it a perfect place to unwind with family or friends while enjoying natures beauty. The heart of the home is a well-appointed, gourmet eat-in kitchen. Complete with high-end appliances, ample counter space, and a large island, this kitchen is a chefs dream. Enjoy casual meals in the eat-in area, which offers direct access to the deck and pool, seamlessly blending indoor and outdoor entertaining. The expansive primary suite is a personal sanctuary. Featuring a spa-like 5-piece ensuite with a soaking tub, glass shower & double vanity. Double closets and a custom dressing room w/elegant touches make this a true escape at the end of the day. 3 additional bdrms are bright & spacious, each w/generous closet space. A Jack-and-Jill bthrm connects 2 sunny bdrms while a separate guest room offers its own 4-piece ens. The w/o lower level is designed for fun & relaxation. Enjoy movie nights in the large rec room, stay active in the home gym, or entertain guests at the stylish wet bar. A covered porch leads to the private backyard, perfect for soaking in the hot tub or unwinding with views.
- Additional media
- https://www.dropbox.com/scl/fi/cyropjrubbm5dog25vxlm/Video-2024-10-07-07-53-29.mov?rlkey=gbztukl5docjxc1kjglk5x17u&st=exrvxelx&dl=0
- Property taxes
- $9,328.37 per year / $777.36 per month
- Basement
- Fin W/O
- Year build
- 31-50
- Type
- Detached
- Bedrooms
- 4
- Bathrooms
- 5
- Parking spots
- 4.0 Total | 2.0 Garage
- Floor
- -
- Balcony
- -
- Pool
- Inground
- External material
- Brick
- Roof type
- -
- Lot frontage
- -
- Lot depth
- -
- Heating
- Forced Air
- Fire place(s)
- Y
- Main
- Living
- 16’11” x 11’9”
- Kitchen
- 13’7” x 12’3”
- Dining
- 14’12” x 11’9”
- Family
- 20’0” x 12’9”
- Office
- 12’7” x 11’1”
- 2nd
- Prim Bdrm
- 20’5” x 16’0”
- 2nd Br
- 15’7” x 13’10”
- 3rd Br
- 13’2” x 12’9”
- 4th Br
- 12’4” x 10’11”
- Lower
- Rec
- 33’10” x 14’10”
- Games
- 17’2” x 11’7”
Listing Brokerage
- MLS® Listing
- N9385384
- Brokerage
- SAGE REAL ESTATE LIMITED
Similar homes for sale
These homes have similar price range, details and proximity to 352 Otton
