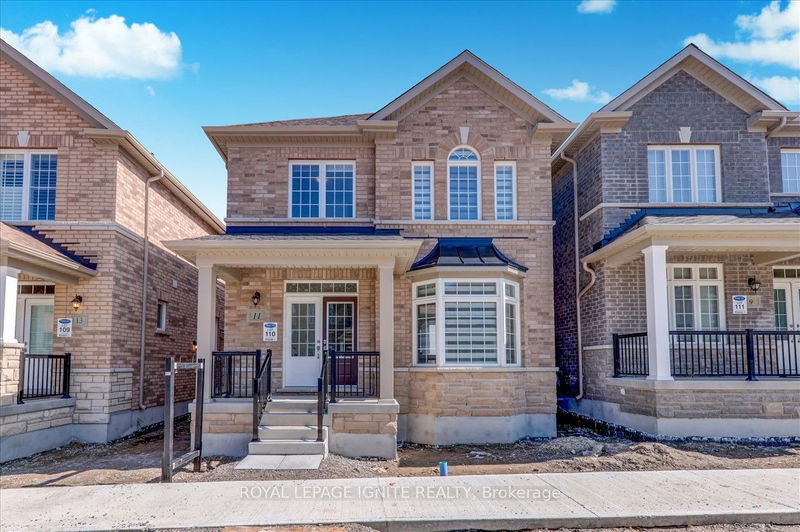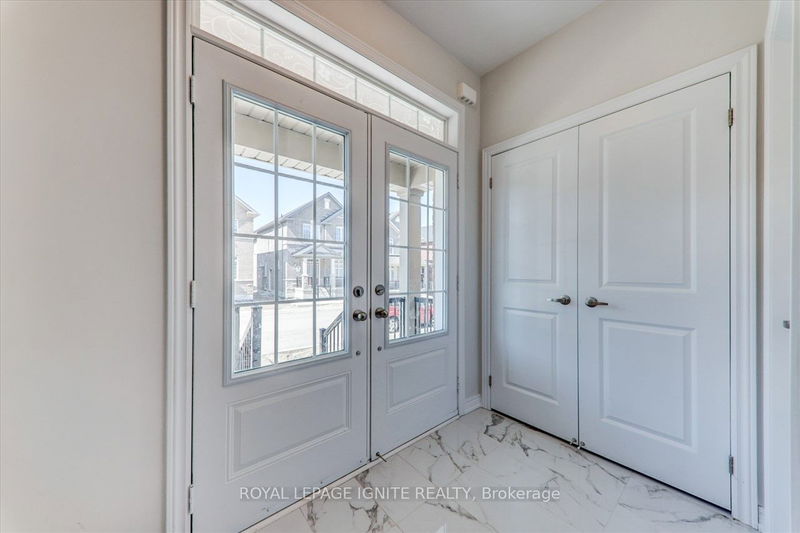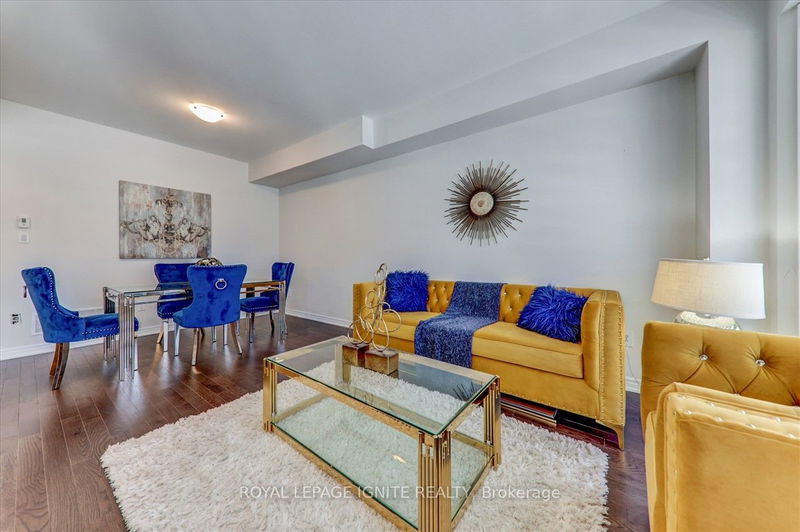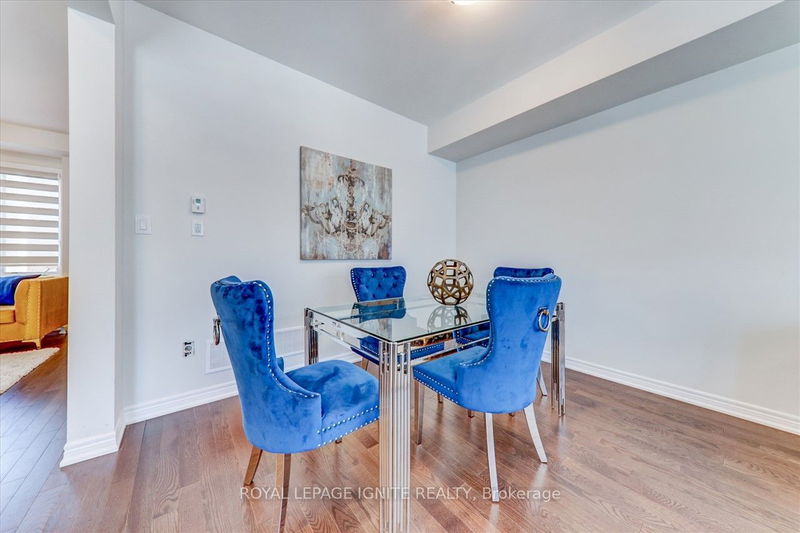11 Waterleaf
Cornell | Markham
$1,788,800.00
Listed 1 day ago
- 6 bed
- 6 bath
- - sqft
- 3.0 parking
- Detached
Instant Estimate
$1,755,608
-$33,192 compared to list price
Upper range
$1,944,741
Mid range
$1,755,608
Lower range
$1,566,475
Property history
- Now
- Listed on Oct 7, 2024
Listed for $1,788,800.00
2 days on market
- Jun 29, 2023
- 1 year ago
Leased
Listed for $3,600.00 • about 1 month on market
- Jun 12, 2023
- 1 year ago
Terminated
Listed for $1,800.00 • 17 days on market
- May 25, 2023
- 1 year ago
Suspended
Listed for $1,782,000.00 • 27 days on market
Location & area
Schools nearby
Home Details
- Description
- Introducing a Stunning Detached Home in Markham! Step into this elegant residence featuring a captivating double-door entrance, beautiful hardwood floors, and custom kitchen cabinets. This home perfectly blends sophistication and functionality. Boasting 6+3 bedrooms and 6 bathrooms, it offers ample space for families and guests. Enjoy the convenience of the stainless steel appliances which includes 3 Fridges, 3 stoves, 3 washers and dryers, and a dishwasher. The luxurious glass cabinets in the master bedroom add an exquisite touch to the overall design. Don't miss this exceptional opportunity to own a professionally crafted home, complete with customized pantry cabinets in the kitchen. This property includes 3 separate units; the coach house, the main unit and a basement unit all with separate entrances. This property is an excellent investment, offering multiple rental options capable of generating additional income.
- Additional media
- http://realfeedsolutions.com/vtour/11WaterleafRd/index_.phP
- Property taxes
- $6,973.22 per year / $581.10 per month
- Basement
- Finished
- Basement
- Sep Entrance
- Year build
- -
- Type
- Detached
- Bedrooms
- 6 + 3
- Bathrooms
- 6
- Parking spots
- 3.0 Total | 2.0 Garage
- Floor
- -
- Balcony
- -
- Pool
- None
- External material
- Brick
- Roof type
- -
- Lot frontage
- -
- Lot depth
- -
- Heating
- Forced Air
- Fire place(s)
- Y
- Main
- Living
- 18’2” x 10’1”
- Family
- 12’12” x 10’12”
- Kitchen
- 10’12” x 9’7”
- Dining
- 18’2” x 10’1”
- 2nd
- Prim Bdrm
- 12’12” x 11’12”
- 2nd Br
- 12’2” x 10’1”
- 3rd Br
- 10’7” x 9’12”
- 4th Br
- 10’7” x 9’12”
- 5th Br
- 10’7” x 9’12”
- Br
- 9’9” x 9’2”
- Bsmt
- Prim Bdrm
- 14’1” x 9’10”
- 2nd Br
- 9’12” x 9’11”
Listing Brokerage
- MLS® Listing
- N9386438
- Brokerage
- ROYAL LEPAGE IGNITE REALTY
Similar homes for sale
These homes have similar price range, details and proximity to 11 Waterleaf









