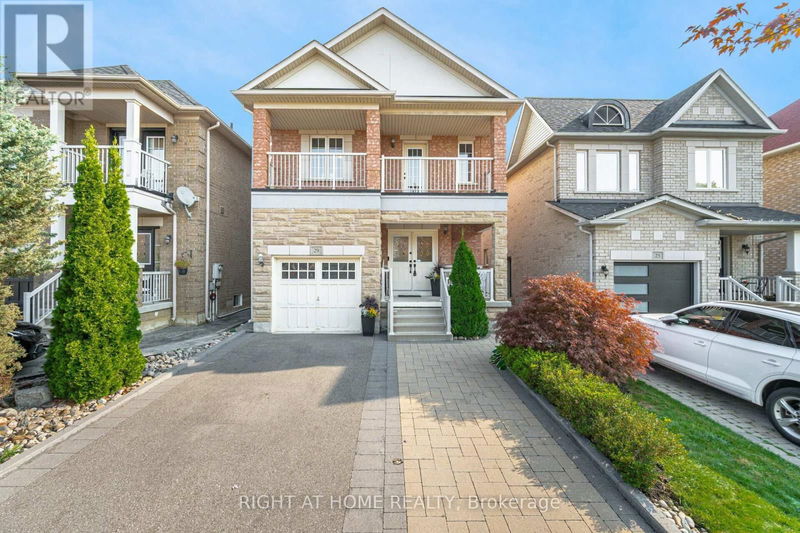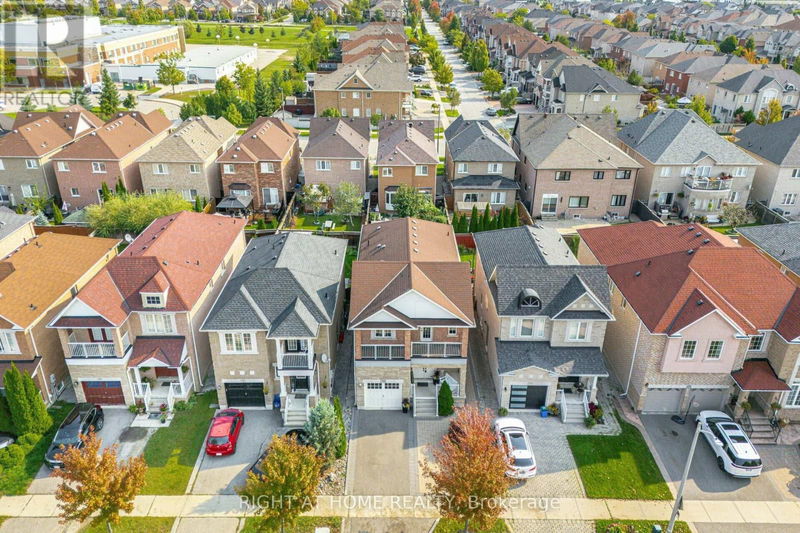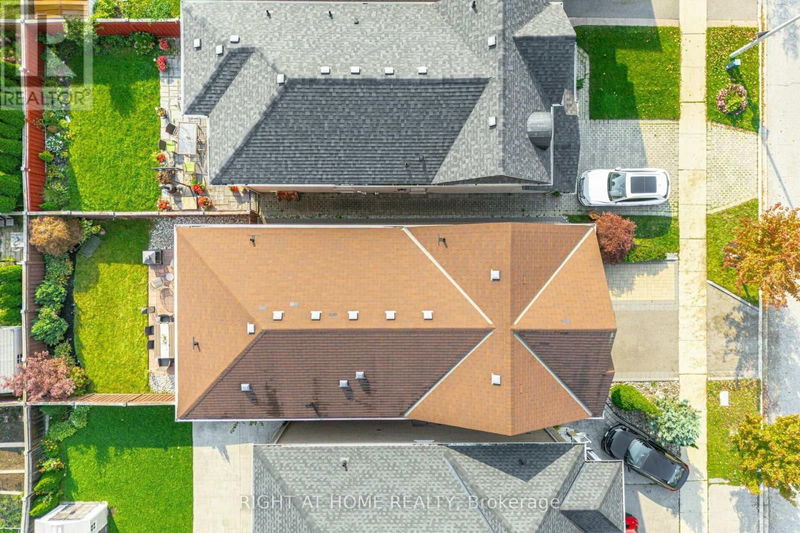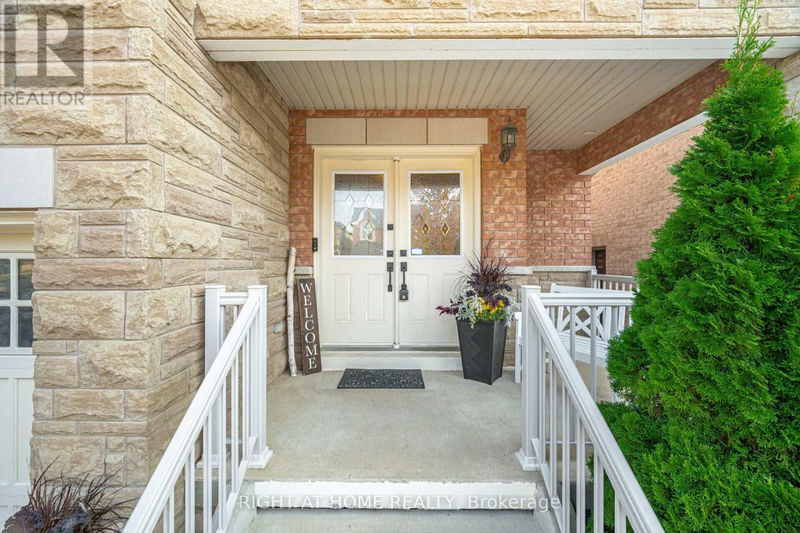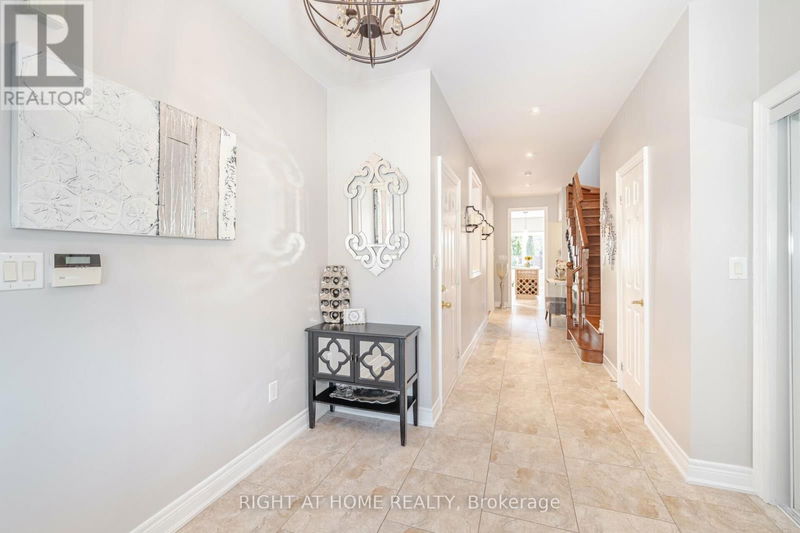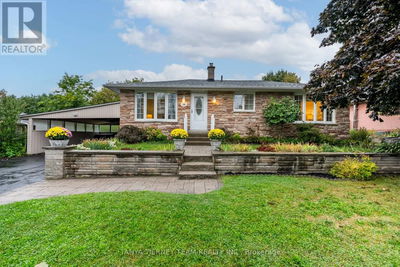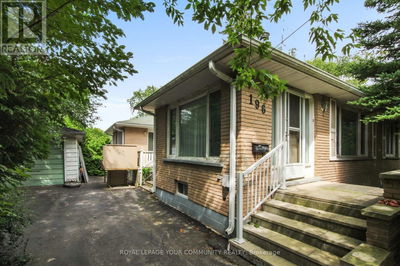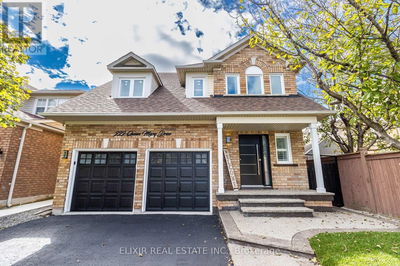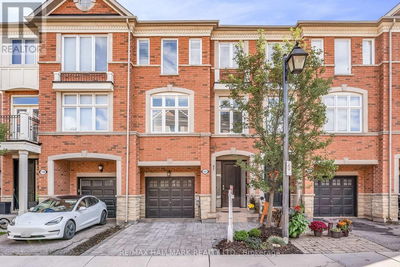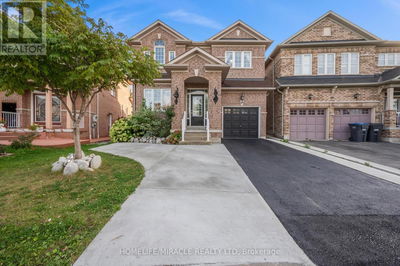29 Boticelli
Vellore Village | Vaughan (Vellore Village)
$1,499,900.00
Listed 4 days ago
- 3 bed
- 3 bath
- - sqft
- 3 parking
- Single Family
Property history
- Now
- Listed on Oct 8, 2024
Listed for $1,499,900.00
4 days on market
Location & area
Schools nearby
Home Details
- Description
- Welcome To 29 Boticelli Way! This House Is In The Highly Sought-After Vellore Village, A Family-Friendly Neighborhood On A Quiet Street. The House Interior Features An Open Concept Living With 3 Large Bedrooms & 3 Fully Renovated Bathrooms. The Exterior Features A Widened Interlocked Driveway, With Great Curb Appeal, A Covered Loggia, A Bonus 2nd Floor Covered Terrace And Double Entry Doors. Thousands Spent On Recent Upgrades, Walls Removed To Create An Open Concept Layout, Filled With Natural Sunlight, 9' Ceilings On Main Floors, Solid Hardwood Floors Throughout, Pot Lights, Updated Kitchen Cesar Stone Countertops With Glass Mosaic Backsplash, Newer Stainless Steel Appliances With Gas Stove, Modern Light Fixtures, Three Way Gas Fireplace For Cozy Evenings, Huge Primary Bedroom With Beautiful Remodeled Ensuite, Two Additional Spacious Bedrooms With A Renovated Shared Bathroom. Large Backyard With Beautiful Landscaping, BBQ Gas Connection, AC Unit Replaced 2023. Separate Side Entrance To Unfinished Lower Level, Great Potential To Create A Separate Rental Income Unit Or In Law Suite, In Floor Heating Roughed In & Much More. Do Not Miss Virtual Tour For More Details. **** EXTRAS **** Thousands Spent In Upgrading All Bathrooms, Front & Back Landscaping & Interlock! Walking Distance to Schools, Shopping, Restaurants, Transit & Hospital. Easy Access to Hwy 400. (id:39198)
- Additional media
- https://unbranded.mediatours.ca/property/29-boticelli-way-vaughan/
- Property taxes
- $5,596.23 per year / $466.35 per month
- Basement
- Full, Separate entrance
- Year build
- -
- Type
- Single Family
- Bedrooms
- 3
- Bathrooms
- 3
- Parking spots
- 3 Total
- Floor
- Hardwood, Ceramic
- Balcony
- -
- Pool
- -
- External material
- Brick | Stone
- Roof type
- -
- Lot frontage
- -
- Lot depth
- -
- Heating
- Forced air, Natural gas
- Fire place(s)
- -
- Main level
- Living room
- 16’9” x 13’1”
- Dining room
- 16’9” x 13’1”
- Kitchen
- 16’1” x 10’6”
- Family room
- 15’9” x 10’10”
- Second level
- Primary Bedroom
- 21’8” x 15’9”
- Bedroom 2
- 14’5” x 11’6”
- Bedroom 3
- 15’9” x 9’6”
- Laundry room
- 7’10” x 6’9”
Listing Brokerage
- MLS® Listing
- N9386474
- Brokerage
- RIGHT AT HOME REALTY
Similar homes for sale
These homes have similar price range, details and proximity to 29 Boticelli
