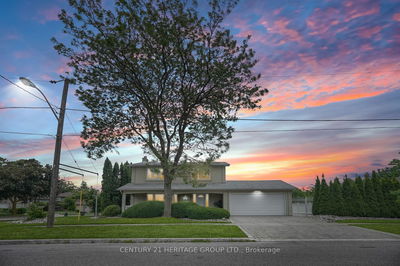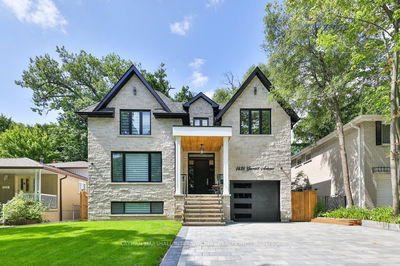786 Hammersly
Wismer | Markham
$1,750,000.00
Listed about 17 hours ago
- 4 bed
- 4 bath
- - sqft
- 6.0 parking
- Detached
Instant Estimate
$1,805,963
+$55,963 compared to list price
Upper range
$1,930,341
Mid range
$1,805,963
Lower range
$1,681,586
Open House
Property history
- Now
- Listed on Oct 8, 2024
Listed for $1,750,000.00
1 day on market
Location & area
Schools nearby
Home Details
- Description
- High Demand Wismer Community with Rare Premium Lot Can Walk Through Backyard to School Directly ! 9Ft Ceiling Thru-out Main Fl with Very Functional Open Concept Layout. Sun-Filled With Large Windows. Hardwood Fl Thru-out Entire House. Feature a Designer Dream White Kitchen with High Class Appliances, Quartz Countertop & Backsplash. Cozy Breakfast Area Can Walk-out To Deck. Finished Basement with 2 Bedrooms and Separate Door
- Additional media
- -
- Property taxes
- $6,872.24 per year / $572.69 per month
- Basement
- Finished
- Basement
- Sep Entrance
- Year build
- -
- Type
- Detached
- Bedrooms
- 4 + 1
- Bathrooms
- 4
- Parking spots
- 6.0 Total | 2.0 Garage
- Floor
- -
- Balcony
- -
- Pool
- None
- External material
- Brick
- Roof type
- -
- Lot frontage
- -
- Lot depth
- -
- Heating
- Forced Air
- Fire place(s)
- Y
- Main
- Family
- 11’12” x 15’12”
- Living
- 11’12” x 10’0”
- Dining
- 11’12” x 10’0”
- Kitchen
- 10’6” x 8’12”
- Breakfast
- 10’0” x 14’12”
- 2nd
- Prim Bdrm
- 15’12” x 12’12”
- 2nd Br
- 11’12” x 10’0”
- 3rd Br
- 11’12” x 14’3”
- 4th Br
- 10’12” x 10’9”
- Bsmt
- 5th Br
- 9’10” x 16’5”
- Great Rm
- 13’1” x 29’6”
Listing Brokerage
- MLS® Listing
- N9386619
- Brokerage
- RE/MAX ATRIUM HOME REALTY
Similar homes for sale
These homes have similar price range, details and proximity to 786 Hammersly









