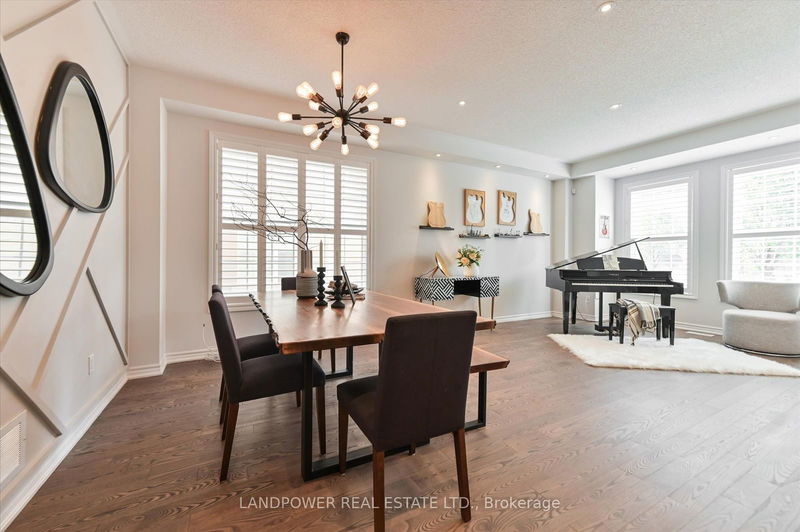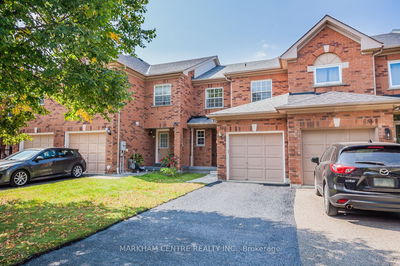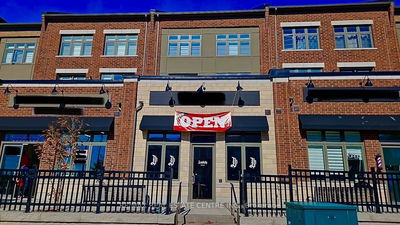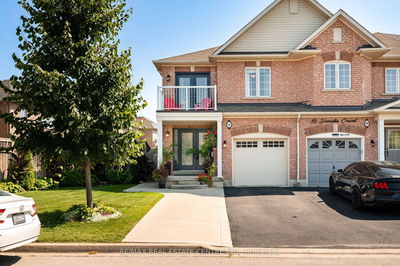17 Alsop
Cathedraltown | Markham
$1,099,000.00
Listed about 17 hours ago
- 3 bed
- 4 bath
- 2000-2500 sqft
- 3.0 parking
- Att/Row/Twnhouse
Instant Estimate
$1,238,617
+$139,617 compared to list price
Upper range
$1,318,380
Mid range
$1,238,617
Lower range
$1,158,853
Property history
- Now
- Listed on Oct 8, 2024
Listed for $1,099,000.00
1 day on market
Location & area
Schools nearby
Home Details
- Description
- **A Showstopper** 2-Storey Contemporary End Unit Town Home Nestled On A Quiet Street In Picturesque Cathedraltown **Top Ranking School Catchment**Over 3000 Sq Ft Of Modern Living Space**Oak Hardwood, California Shutters & Freshly Painted Throughout. Open Layout & 9 Feet Ceilings On Main Level W/ Pot Lights, Stunning Feature Wall in Dining Room & Foyer. Kitchen With Gas Stove & Stainless Steel Appliances, Quartz Countertop With Breakfast Bar Open To Family Room & Fireplace With Direct Access To Backyard & Garage. Oak Staircase With Iron Pickets. Grand Primary Bedroom Offers Stunning Feature Wall, Walk-in Closet With Organizers, Modern Barn Door To Custom Ensuite Bathroom with Frameless Glass Bath Tub/Shower, & Double Sink Vanity. Two Additional Spacious Bedrooms with Closet Organizers, Private Office & Main Bathroom. Open Basement With Laminate Floors, Pot Lights, Additional Bedroom, Kids Play Nook, Renovated Washroom, Custom Bar, Feature Wine Rack Wall, Laundry Room, Inset Shelves & Modern Barn Door. Great For Playing Or Entertaining. Privately Fenced & Interlocked Backyard with Gate Access To Front & Driveway. **Driveway Can Park 2 Cars Plus Parking Pad** Mere Steps to Schools, Parks, Shops On Cathedral High St. Close To Hwy 404, Restaurants, Costco & All Living Amenities. Top Ranking School Catchment: St Augustine Secondary School (Catholic), Richmond Green Secondary School, Pierre Elliott Trudeau (French Immersion)
- Additional media
- -
- Property taxes
- $5,685.00 per year / $473.75 per month
- Basement
- Finished
- Year build
- 0-5
- Type
- Att/Row/Twnhouse
- Bedrooms
- 3 + 1
- Bathrooms
- 4
- Parking spots
- 3.0 Total | 1.0 Garage
- Floor
- -
- Balcony
- -
- Pool
- None
- External material
- Brick
- Roof type
- -
- Lot frontage
- -
- Lot depth
- -
- Heating
- Forced Air
- Fire place(s)
- Y
- Ground
- Living
- 20’12” x 13’12”
- Dining
- 20’12” x 13’12”
- Family
- 18’12” x 11’12”
- Kitchen
- 14’2” x 10’0”
- Breakfast
- 8’10” x 8’12”
- 2nd
- Prim Bdrm
- 18’6” x 12’12”
- 2nd Br
- 10’0” x 9’2”
- 3rd Br
- 12’6” x 9’7”
- Office
- 6’7” x 4’11”
- Bsmt
- 4th Br
- 17’9” x 10’8”
- Play
- 7’10” x 5’3”
- Rec
- 20’12” x 13’12”
Listing Brokerage
- MLS® Listing
- N9386654
- Brokerage
- LANDPOWER REAL ESTATE LTD.
Similar homes for sale
These homes have similar price range, details and proximity to 17 Alsop









