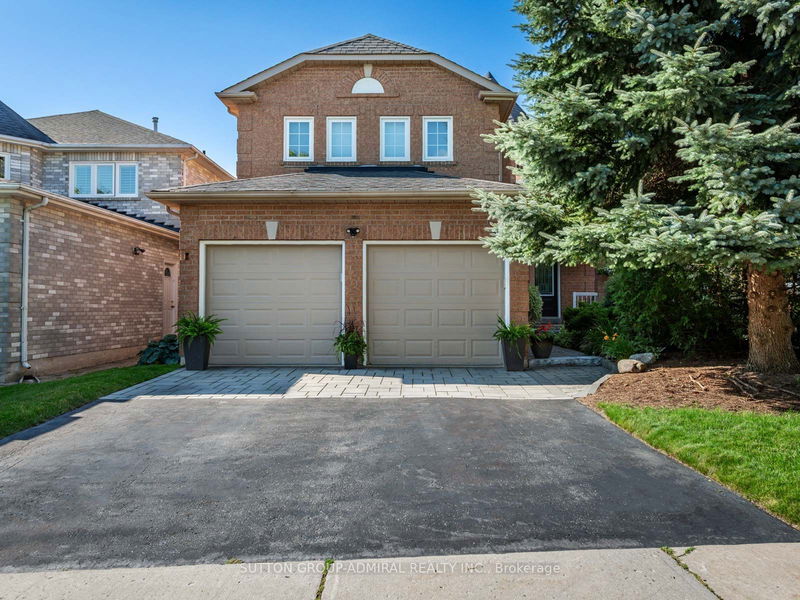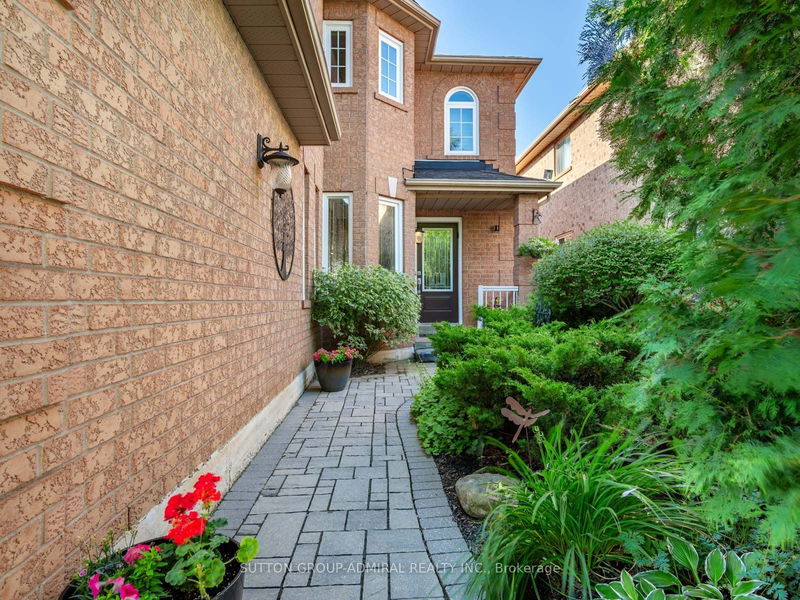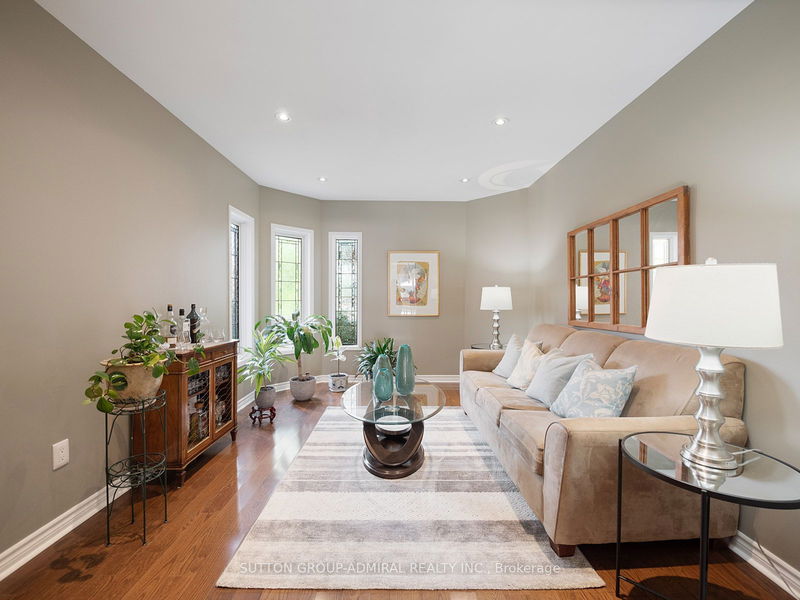9 El Dorado
Westbrook | Richmond Hill
$1,590,888.00
Listed 1 day ago
- 4 bed
- 4 bath
- 2500-3000 sqft
- 4.0 parking
- Detached
Instant Estimate
$1,632,691
+$41,803 compared to list price
Upper range
$1,736,728
Mid range
$1,632,691
Lower range
$1,528,654
Open House
Property history
- Now
- Listed on Oct 8, 2024
Listed for $1,590,888.00
1 day on market
Location & area
Schools nearby
Home Details
- Description
- Welcome to 9 El Dorado Street, a stunning family home offering 4 + 1 bedrooms and 4 bathrooms with an effortlessly flowing floor plan. This charming property is bathed in natural light and showcases delightful features, including gleaming hardwood floors, pot lights, decorative windows, and a cozy gas fireplace set against a stylish brick wall. The bright, spacious kitchen is fully equipped with a stainless steel fridge and stove, under-counter LED lighting, a modern backsplash, a pantry, California shutters, and luxurious granite countertops that double as a breakfast bar. Step out from the kitchen to a serene patio yard, complete with interlocking stonework, a gazebo, lush greenery, and a relaxing hot tub, perfect for outdoor gatherings. The primary bedroom retreat features a 5-piece ensuite and a generous walk-in closet. The finished basement adds even more living space with ample storage, a fifth bedroom, a 3-piece bathroom, a fitness area, and an open-concept recreational room. Ideally located just minutes from schools, parks, grocery stores, and Richmond Hill GO train station, with easy access to Highway 404.
- Additional media
- https://my.matterport.com/show/?m=9WNku6TEY6r
- Property taxes
- $6,909.00 per year / $575.75 per month
- Basement
- Finished
- Year build
- -
- Type
- Detached
- Bedrooms
- 4 + 1
- Bathrooms
- 4
- Parking spots
- 4.0 Total | 2.0 Garage
- Floor
- -
- Balcony
- -
- Pool
- None
- External material
- Brick
- Roof type
- -
- Lot frontage
- -
- Lot depth
- -
- Heating
- Forced Air
- Fire place(s)
- Y
- Main
- Living
- 14’8” x 10’11”
- Dining
- 13’7” x 11’6”
- Kitchen
- 14’9” x 11’6”
- Family
- 14’8” x 10’11”
- 2nd
- Prim Bdrm
- 18’10” x 16’1”
- 2nd Br
- 12’8” x 11’6”
- 3rd Br
- 13’0” x 11’4”
- 4th Br
- 18’5” x 15’7”
- Bsmt
- 5th Br
- 12’2” x 10’6”
- Rec
- 24’3” x 20’4”
- Exercise
- 15’11” x 15’6”
Listing Brokerage
- MLS® Listing
- N9386779
- Brokerage
- SUTTON GROUP-ADMIRAL REALTY INC.
Similar homes for sale
These homes have similar price range, details and proximity to 9 El Dorado









