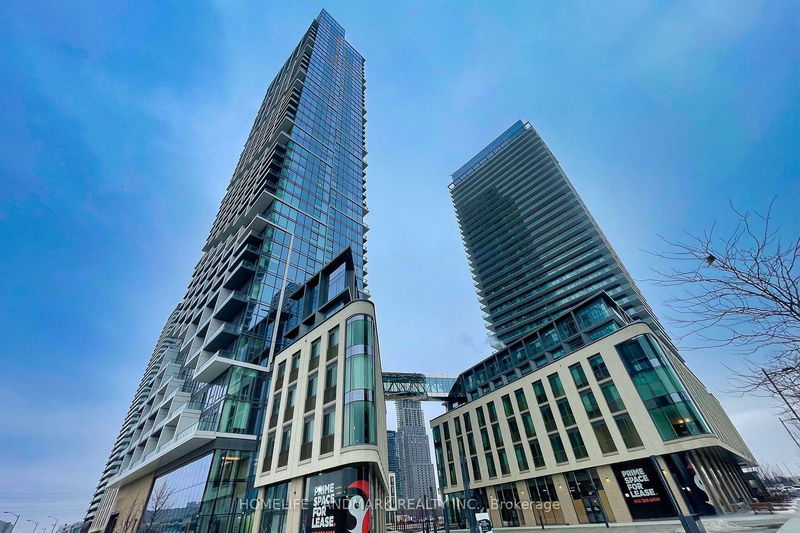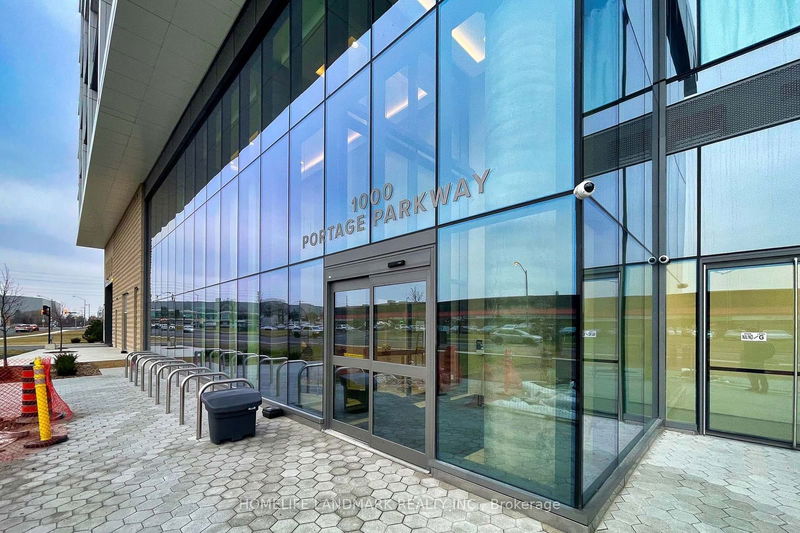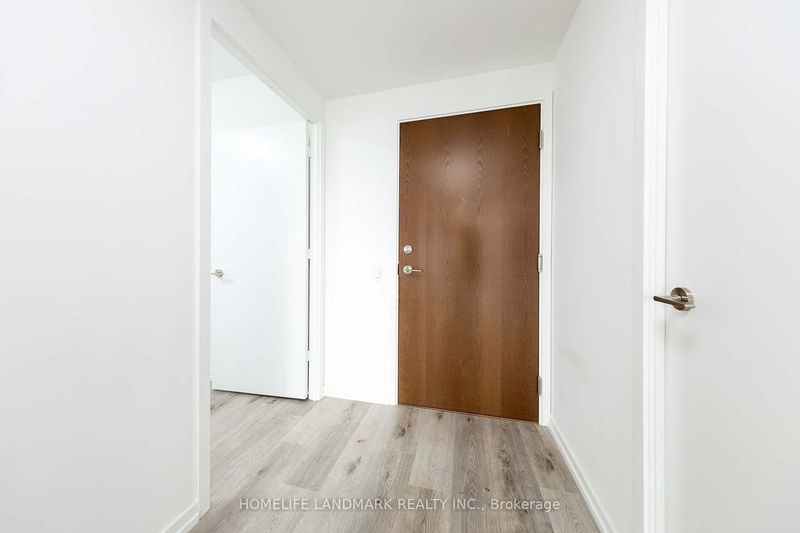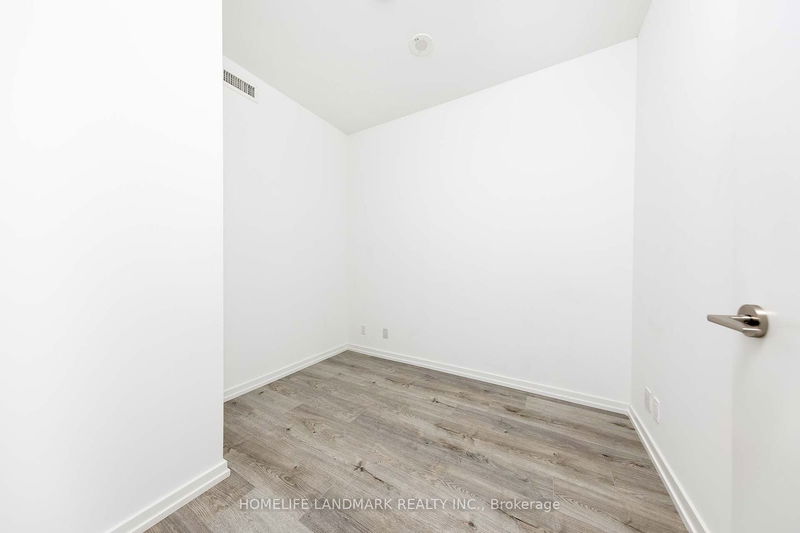3306 - 1000 Portage
Vaughan Corporate Centre | Vaughan
$639,900.00
Listed about 17 hours ago
- 1 bed
- 2 bath
- 600-699 sqft
- 1.0 parking
- Condo Apt
Instant Estimate
$627,493
-$12,407 compared to list price
Upper range
$661,612
Mid range
$627,493
Lower range
$593,373
Property history
- Now
- Listed on Oct 8, 2024
Listed for $639,900.00
1 day on market
- Mar 29, 2024
- 6 months ago
Leased
Listed for $2,580.00 • 2 months on market
- Apr 9, 2023
- 2 years ago
Leased
Listed for $2,550.00 • about 2 months on market
Location & area
Schools nearby
Home Details
- Description
- Enjoy Breathtaking South Facing Views From This Spacious 1+Den And 2 Bath On The 33th Floor In Transit City 4! Gorgeous Modern Open Concept Kitchen. Smooth 9' Ceiling With Floor To Ceiling Windows. Laminate Floor Throughout. High Demand Building By Centre Court In The Heart Of Vaughan Metropolitan Centre. Minutes From Vaughan Subway Station And Regional Bus Terminal, Highway 400/407, Vaughan Mills, Ikea, Walmart, Costco, York University, 9-Acre Central Park At Doorstep. Over 24,000 Sqft Of Amenities, Indoor & Outdoor Training Club, Full Indoor Running Track, Cardio Zone, Yoga Spaces, Half Basketball Court, Squash Court, Rooftop Pool, Sauna, Luxury Cabanas, Working Space, Lobby Furnished By Hermes & 24Hr Concierge. The Swimming Pool And Sauna Are Located On The 8th Floor. Don't Miss Out On This Exceptional Opportunity!
- Additional media
- https://www.photographyh.com/mls/f260/
- Property taxes
- $2,819.53 per year / $234.96 per month
- Condo fees
- $629.78
- Basement
- None
- Year build
- -
- Type
- Condo Apt
- Bedrooms
- 1 + 1
- Bathrooms
- 2
- Pet rules
- Restrict
- Parking spots
- 1.0 Total | 1.0 Garage
- Parking types
- Owned
- Floor
- -
- Balcony
- None
- Pool
- -
- External material
- Concrete
- Roof type
- -
- Lot frontage
- -
- Lot depth
- -
- Heating
- Forced Air
- Fire place(s)
- N
- Locker
- Owned
- Building amenities
- Bbqs Allowed, Bike Storage, Exercise Room, Guest Suites, Outdoor Pool, Party/Meeting Room
- Flat
- Kitchen
- 19’1” x 10’3”
- Dining
- 19’1” x 10’3”
- Living
- 19’1” x 10’3”
- Prim Bdrm
- 11’8” x 9’10”
- Den
- 9’2” x 9’10”
- Bathroom
- 0’0” x 0’0”
- Bathroom
- 0’0” x 0’0”
Listing Brokerage
- MLS® Listing
- N9386909
- Brokerage
- HOMELIFE LANDMARK REALTY INC.
Similar homes for sale
These homes have similar price range, details and proximity to 1000 Portage









