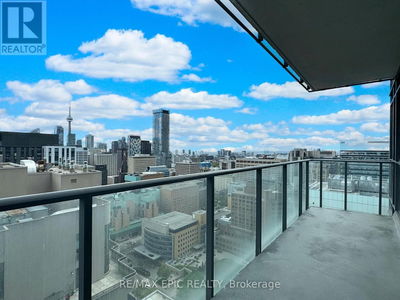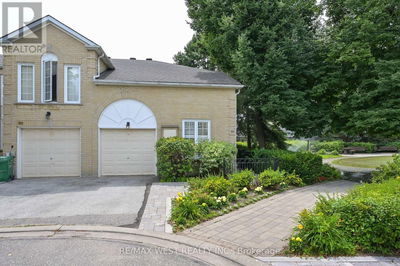62 Sanctuary
Greensborough | Markham (Greensborough)
$889,000.00
Listed about 4 hours ago
- 3 bed
- 3 bath
- - sqft
- 2 parking
- Single Family
Property history
- Now
- Listed on Oct 7, 2024
Listed for $889,000.00
0 days on market
Location & area
Schools nearby
Home Details
- Description
- Welcome To Luxury Living In The Heart of Markham! Nestled In The Coveted Greensborough Neighborhood, This Fully Renovated Townhome Offers Stunning Modern Finishes From Top to Bottom. The Open Concept Main Floor Boasts A Sleek Custom Kitchen With Stainless Steel Appliances, Quartz Countertops, A Spacious Island Which Flows Seamlessly Into The Living Room-Perfect For Entertaining. Enjoy Family BBQ's On The Large Deck Off The Kitchen. No Expense Spared-Engineered Hardwood Throughout, Oak Staircase, Chic Wrought Iron Pickets, Smooth Ceilings, LED Pot Lights, Black Hardware & Two Spa-Like Baths. The Primary Bedroom Offers a Tranquil Retreat With a 4 Piece Ensuite, Floating Double Vanity & Glass shower. Convenient Direct Access From The Garage To The Versatile Lower Level Complete With An Updated 2 Piece Bath. Additional Storage Areas In Garage & Unfinished Basement. **FULL TOWNHOME NOT STACKED**. **** EXTRAS **** Enjoy A Carefree Lifestyle In This Turnkey Home Adjacent to Swan Lake, Steps To Top Ranking Schools (Public, Catholic, French Immersion, BurOak SS). Mount Joy GO Station, YRT, Hwy 407. Close Proximity To Parks, Trails, Golf & All Amenities. (id:39198)
- Additional media
- https://tours.vision360tours.ca/62-sanctuary-way-markham/nb/
- Property taxes
- $3,116.08 per year / $259.67 per month
- Condo fees
- $449.00
- Basement
- Full
- Year build
- -
- Type
- Single Family
- Bedrooms
- 3
- Bathrooms
- 3
- Pet rules
- -
- Parking spots
- 2 Total
- Parking types
- Garage
- Floor
- Hardwood
- Balcony
- -
- Pool
- -
- External material
- Brick
- Roof type
- -
- Lot frontage
- -
- Lot depth
- -
- Heating
- Forced air, Natural gas
- Fire place(s)
- -
- Locker
- -
- Building amenities
- Visitor Parking
- Main level
- Living room
- 20’8” x 9’9”
- Dining room
- 20’8” x 9’9”
- Kitchen
- 19’11” x 9’9”
- Other
- 15’11” x 9’8”
- Second level
- Primary Bedroom
- 12’12” x 13’1”
- Bedroom
- 9’9” x 10’8”
- Lower level
- Den
- 13’0” x 11’10”
Listing Brokerage
- MLS® Listing
- N9386022
- Brokerage
- FABIANO REALTY INC.
Similar homes for sale
These homes have similar price range, details and proximity to 62 Sanctuary



