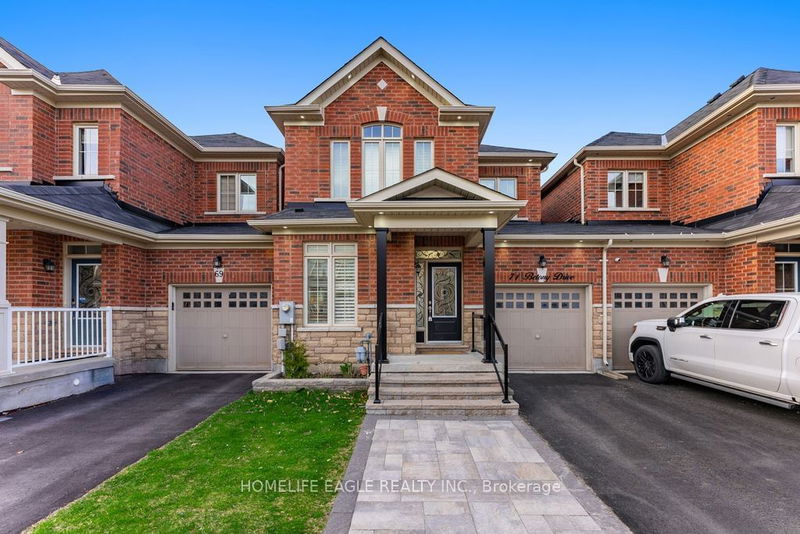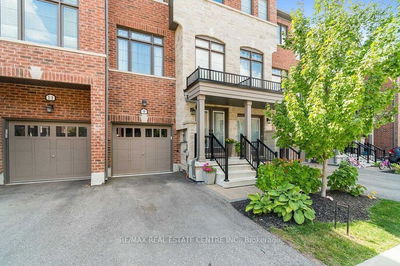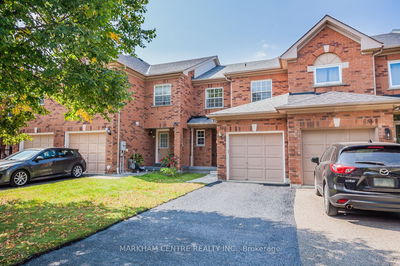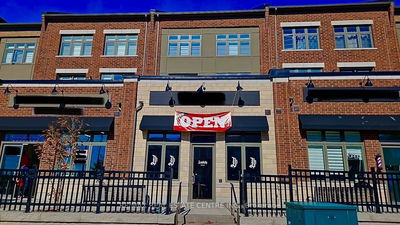71 Betony
Oak Ridges | Richmond Hill
$1,249,000.00
Listed 1 day ago
- 3 bed
- 4 bath
- - sqft
- 4.0 parking
- Att/Row/Twnhouse
Instant Estimate
$1,265,261
+$16,261 compared to list price
Upper range
$1,336,682
Mid range
$1,265,261
Lower range
$1,193,840
Property history
- Now
- Listed on Oct 7, 2024
Listed for $1,249,000.00
2 days on market
- May 16, 2024
- 5 months ago
Deal Fell Through
Listed for $1,199,000.00 • on market
- May 9, 2024
- 5 months ago
Terminated
Listed for $1,329,000.00 • 7 days on market
- Apr 18, 2024
- 6 months ago
Terminated
Listed for $999,000.00 • 21 days on market
Location & area
Schools nearby
Home Details
- Description
- Welcome To 71 Betony Drive. This Sun Filled 3 + 1 Beds & 4 Baths Home Is Situated In The Beautiful Highly Desired Oak Ridges Location * Premium Walkout Lot Backs Onto Ravine * Absolutely Stunning Beauty * Family Friendly Neighbourhood * Combined Living/Dining W/Pot lights & Wainscotting * Eat-In Kitchen W/S/S Appliances + Backsplash + Quartz Counters & Centre Island * Breakfast Area W/Walk-Out To Yard * Open Concept Family W/Gas Fireplace * 9 Ft Ceilings & Wainscotting Throughout Main Floor, California Shutters On Main & Upper * Upper Floor Laundry * Primary Bedroom W/4Pc Ensuite & W/I Closet * Professionally Finished Lower Level Features Potlights + Kitchen + Rec Room + A 4th Bedroom + 3 Pc Bath* Linked By Garage Only * No Sidewalk * Amazing Family Friendly Location - Walk To 2 Catholic/Public Elementary Schools. 12 Mins To 404, 15 Mins To 400, 8 Mins To King City Go Station. Oak Ridges Conservation, Kettles Lakes, Multiple Golf Courses, Shopping & Restaurants All Nearby.
- Additional media
- http://71betony.ca/
- Property taxes
- $4,756.00 per year / $396.33 per month
- Basement
- Finished
- Year build
- -
- Type
- Att/Row/Twnhouse
- Bedrooms
- 3 + 1
- Bathrooms
- 4
- Parking spots
- 4.0 Total | 1.0 Garage
- Floor
- -
- Balcony
- -
- Pool
- None
- External material
- Brick
- Roof type
- -
- Lot frontage
- -
- Lot depth
- -
- Heating
- Forced Air
- Fire place(s)
- Y
- Main
- Living
- 18’6” x 7’10”
- Dining
- 18’6” x 7’10”
- Kitchen
- 20’9” x 9’12”
- Breakfast
- 20’9” x 9’12”
- Family
- 13’3” x 11’5”
- Prim Bdrm
- 14’4” x 12’11”
- 2nd
- 2nd Br
- 12’9” x 11’1”
- 3rd Br
- 12’5” x 9’12”
- Bsmt
- Rec
- 20’6” x 12’9”
- Kitchen
- 20’6” x 12’9”
- 4th Br
- 15’10” x 13’12”
Listing Brokerage
- MLS® Listing
- N9386364
- Brokerage
- HOMELIFE EAGLE REALTY INC.
Similar homes for sale
These homes have similar price range, details and proximity to 71 Betony









