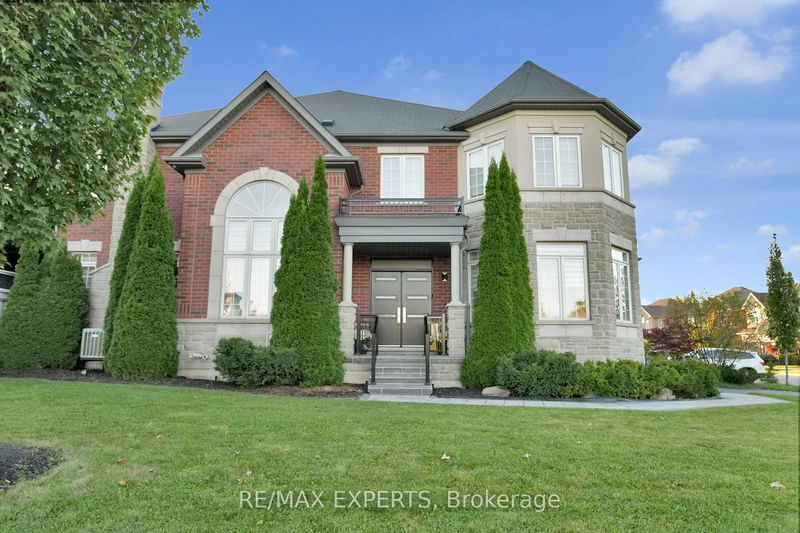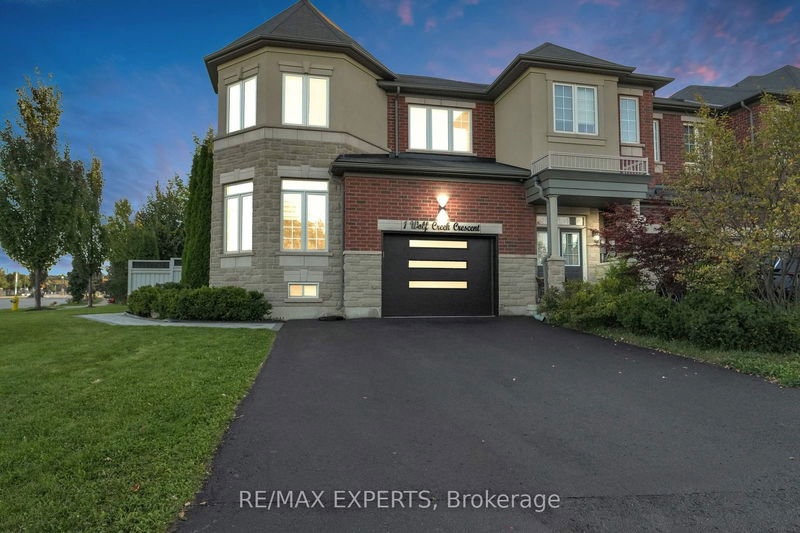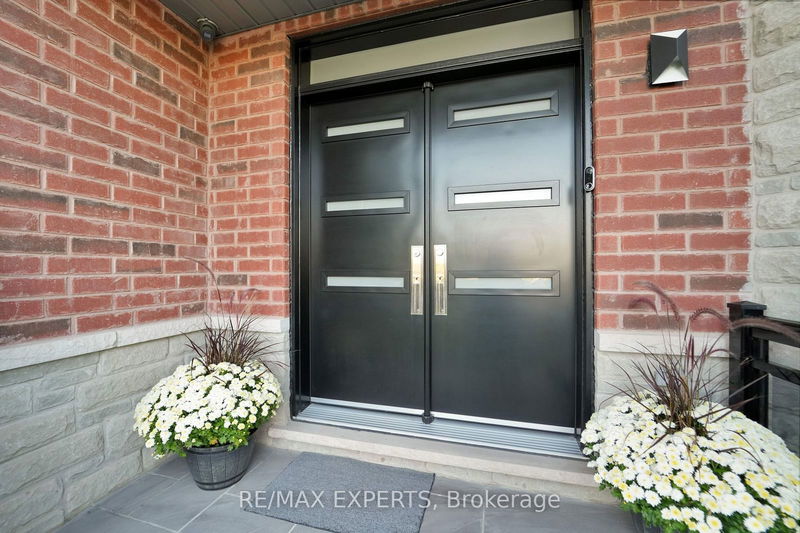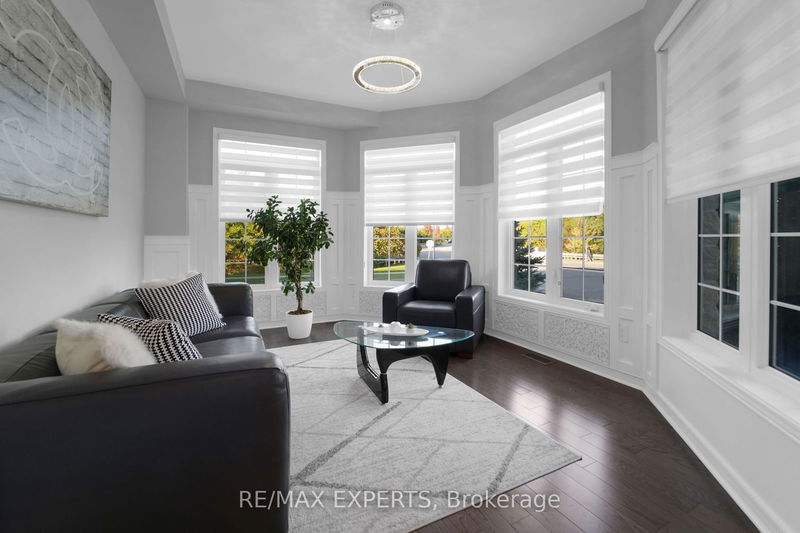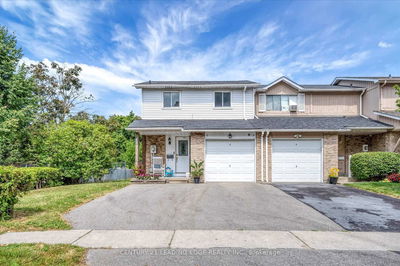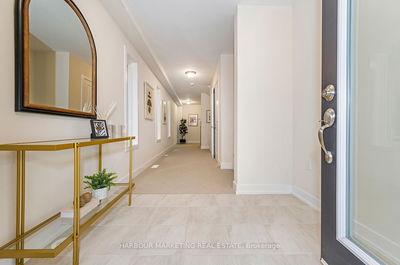1 Wolf Creek
Patterson | Vaughan
$1,288,000.00
Listed 2 days ago
- 4 bed
- 3 bath
- 2000-2500 sqft
- 4.0 parking
- Att/Row/Twnhouse
Instant Estimate
$1,360,346
+$72,346 compared to list price
Upper range
$1,469,021
Mid range
$1,360,346
Lower range
$1,251,671
Property history
- Now
- Listed on Oct 7, 2024
Listed for $1,288,000.00
2 days on market
Location & area
Schools nearby
Home Details
- Description
- This stunning, fully renovated 4+1-bedroom, 3-bathroom end-unit townhome offers over 2,500 sq ft of modern living space in the desirable Thornhill Valley neighborhood. Boasting a spacious open-concept design with soaring ceilings, this home is filled with natural light and exquisite details throughout. Step into luxury with quartz flooring, brand-new hardwood, and contemporary LED lighting for a sleek, modern touch. The gourmet kitchen is a chefs dream, featuring soft-close cabinets and premium stainless steel appliances. Each bathroom is elegantly updated, with the primary en-suite offering a spa-like retreat with a smart toilet, soaker tub, and advanced shower system. On one of the largest corner lots, the backyard is a private oasis with lush landscaping and a pergola, perfect for entertaining or relaxation. Located minutes from top-rated schools, parks, shopping, and dining, this property combines luxury and convenience for the discerning buyer.
- Additional media
- https://unbranded.youriguide.com/1_wolf_creek_crescent_vaughan_on/
- Property taxes
- $6,345.72 per year / $528.81 per month
- Basement
- Part Bsmt
- Basement
- Unfinished
- Year build
- 6-15
- Type
- Att/Row/Twnhouse
- Bedrooms
- 4 + 1
- Bathrooms
- 3
- Parking spots
- 4.0 Total | 1.0 Garage
- Floor
- -
- Balcony
- -
- Pool
- None
- External material
- Brick
- Roof type
- -
- Lot frontage
- -
- Lot depth
- -
- Heating
- Forced Air
- Fire place(s)
- Y
- Main
- Powder Rm
- 5’3” x 4’1”
- Dining
- 11’7” x 10’11”
- Family
- 12’1” x 13’7”
- Foyer
- 6’10” x 10’1”
- Kitchen
- 8’11” x 19’3”
- Living
- 11’3” x 13’9”
- 2nd
- Bathroom
- 9’12” x 5’1”
- Bathroom
- 9’1” x 11’5”
- 2nd Br
- 11’1” x 11’3”
- 3rd Br
- 15’7” x 16’3”
- 4th Br
- 9’12” x 11’10”
- Prim Bdrm
- 12’1” x 17’7”
Listing Brokerage
- MLS® Listing
- N9386398
- Brokerage
- RE/MAX EXPERTS
Similar homes for sale
These homes have similar price range, details and proximity to 1 Wolf Creek
