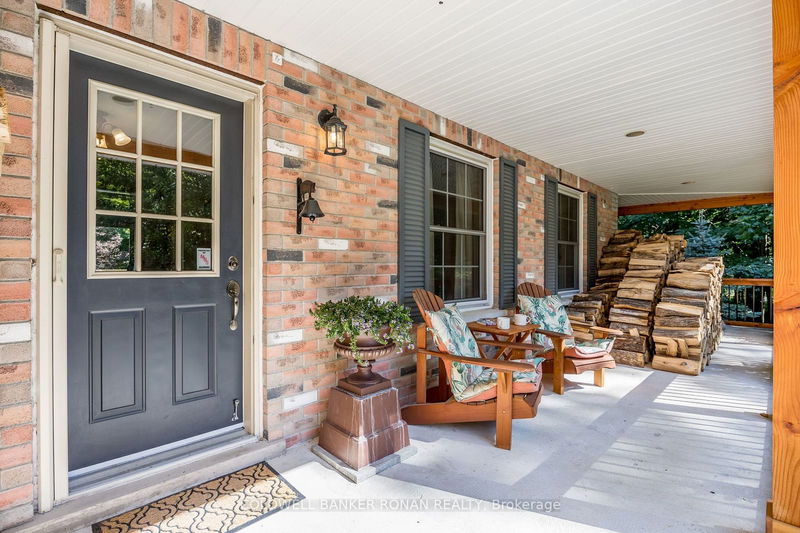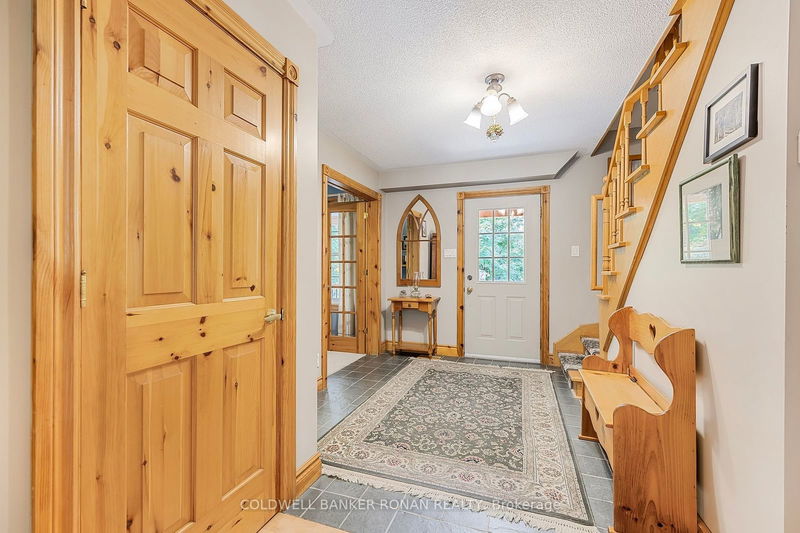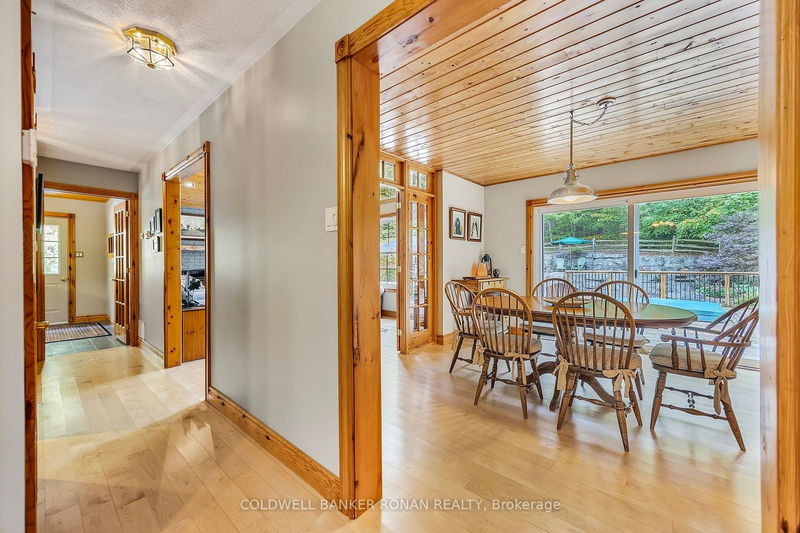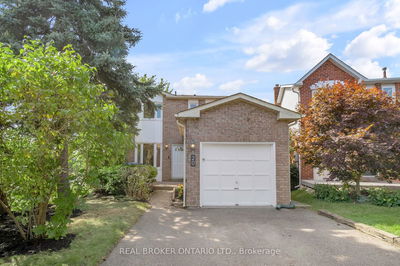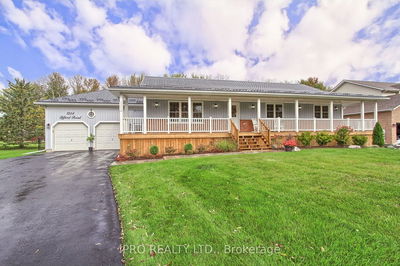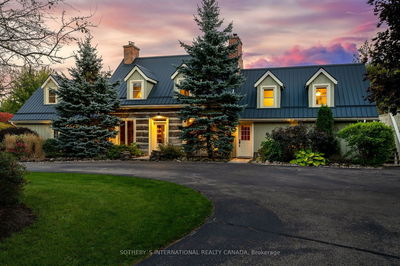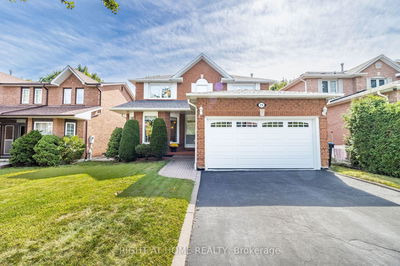9 White Pine
Rural Adjala-Tosorontio | Adjala-Tosorontio
$1,899,000.00
Listed 2 days ago
- 3 bed
- 4 bath
- - sqft
- 9.0 parking
- Detached
Instant Estimate
$1,855,573
-$43,427 compared to list price
Upper range
$2,058,944
Mid range
$1,855,573
Lower range
$1,652,202
Property history
- Now
- Listed on Oct 7, 2024
Listed for $1,899,000.00
2 days on market
Location & area
Schools nearby
Home Details
- Description
- Prestigious Piper's Hill Estates! Drive down a picturesque, tree-lined driveway to your own private oasis. This custom-built, 2.5-story executive home is set on 2 acres. Inside, you'll find spacious principal rooms, including a large kitchen with ample cupboard space and a walk-out to the backyard, a cozy living room with cathedral ceilings and picture windows offering views of the pool, a formal dining room, and a combined mudroom/laundry room. The upper level features three bedrooms, with the primary suite offering its own ensuite bath and walk-in closet. An additional bonus room/loft on the third floor presents endless possibilities whether as a home office, extra bedroom, or yoga studio. Step outside to an entertainer's dream backyard, fully landscaped and complete with a stunning inground pool, hot tub, cabana and multiple seating areas designed for relaxation and outdoor enjoyment.
- Additional media
- https://listings.wylieford.com/videos/01925905-6a6e-723c-a415-9662509c4a1f
- Property taxes
- $6,474.96 per year / $539.58 per month
- Basement
- Full
- Basement
- Unfinished
- Year build
- -
- Type
- Detached
- Bedrooms
- 3
- Bathrooms
- 4
- Parking spots
- 9.0 Total | 2.0 Garage
- Floor
- -
- Balcony
- -
- Pool
- Inground
- External material
- Brick
- Roof type
- -
- Lot frontage
- -
- Lot depth
- -
- Heating
- Forced Air
- Fire place(s)
- Y
- 2nd
- Prim Bdrm
- 14’3” x 12’9”
- Br
- 12’8” x 10’1”
- Br
- 12’7” x 10’11”
- Main
- Kitchen
- 12’8” x 11’5”
- Breakfast
- 12’8” x 11’12”
- Family
- 22’7” x 12’7”
- Living
- 16’8” x 13’5”
- Dining
- 14’3” x 12’11”
- Laundry
- 10’1” x 7’9”
- Foyer
- 13’5” x 11’7”
- 3rd
- Loft
- 24’10” x 22’8”
Listing Brokerage
- MLS® Listing
- N9387682
- Brokerage
- COLDWELL BANKER RONAN REALTY
Similar homes for sale
These homes have similar price range, details and proximity to 9 White Pine

