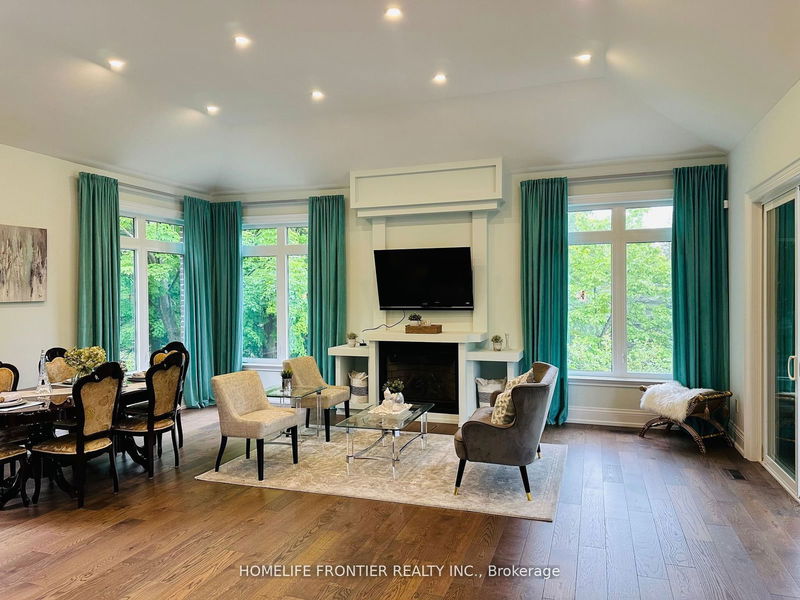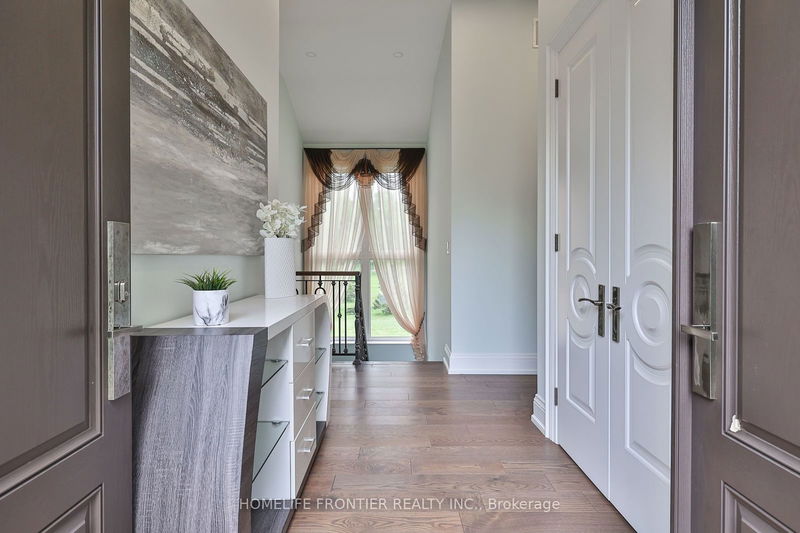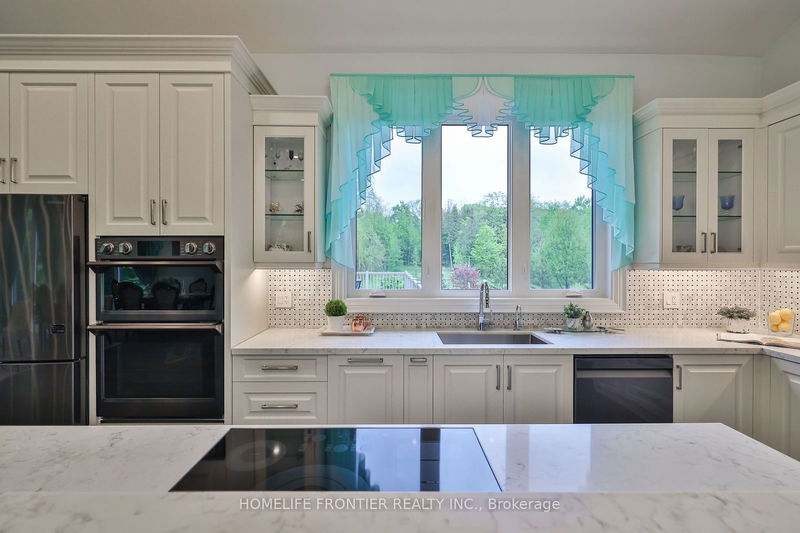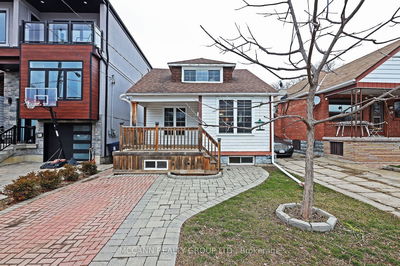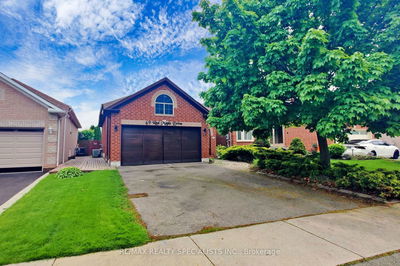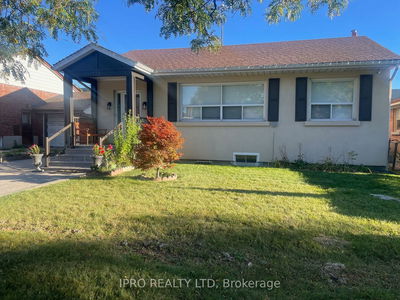1427 10th
Rural New Tecumseth | New Tecumseth
$1,848,900.00
Listed about 21 hours ago
- 2 bed
- 4 bath
- - sqft
- 12.0 parking
- Detached
Instant Estimate
$1,789,954
-$58,946 compared to list price
Upper range
$2,075,625
Mid range
$1,789,954
Lower range
$1,504,284
Property history
- Now
- Listed on Oct 8, 2024
Listed for $1,848,900.00
1 day on market
- Jul 8, 2024
- 3 months ago
Terminated
Listed for $1,849,900.00 • 3 months on market
- May 16, 2024
- 5 months ago
Terminated
Listed for $2,299,900.00 • about 2 months on market
Location & area
Schools nearby
Home Details
- Description
- Gorgeous private 3 Acre Park-Like Settings land W/Stunning Newly Built (2022) Spectacular Sun-Filled Bungalow with finish very bright w/o basement with multiple entrances with Top-of-the-line Materials and Appliances , Boasting The Most Exquisite Views On A Private Setback Lot, Interior Finishes Feature Fully Open Concept , Huge great Room w/coffered Smooth ceiling open concept With Awesome Views Out of Every Window, upper floor 12ft ceiling , lower level 9 ft, very bright sunroom w/o to huge Composite Deck , led pot Lights through out , Gorgeous Kitchen W/induction electric cooktop , Downdraft stove hood, Built in oven, quartz counters , s/s brand name appliances , engineering Hardwood floor , Floating oak Staircase Lead To The lower Level W/Wrought Iron Pickets, 2 Fireplaces, 2 laundry rooms , This Energy Efficient Home W/ Geothermal Heating And Cooling System , Huge Windows To View The Surrounding Nature. 5 Mins To Schomberg & 10 Mins To Highway 400 & only 45 min to Pearson Airport ! The List Goes On!!! Must See!!!
- Additional media
- https://show.tours/142710thsiderd
- Property taxes
- $7,816.76 per year / $651.40 per month
- Basement
- Fin W/O
- Basement
- Sep Entrance
- Year build
- 0-5
- Type
- Detached
- Bedrooms
- 2 + 2
- Bathrooms
- 4
- Parking spots
- 12.0 Total | 2.0 Garage
- Floor
- -
- Balcony
- -
- Pool
- None
- External material
- Brick
- Roof type
- -
- Lot frontage
- -
- Lot depth
- -
- Heating
- Heat Pump
- Fire place(s)
- Y
- Main
- Great Rm
- 35’7” x 22’6”
- Dining
- 16’12” x 10’10”
- Kitchen
- 17’9” x 10’10”
- Sunroom
- 16’7” x 10’10”
- Prim Bdrm
- 15’0” x 14’2”
- 2nd Br
- 10’8” x 9’4”
- Bathroom
- 0’0” x 0’0”
- Lower
- 3rd Br
- 21’6” x 19’2”
- Bathroom
- 0’0” x 0’0”
- 4th Br
- 21’12” x 15’11”
Listing Brokerage
- MLS® Listing
- N9387740
- Brokerage
- HOMELIFE FRONTIER REALTY INC.
Similar homes for sale
These homes have similar price range, details and proximity to 1427 10th

