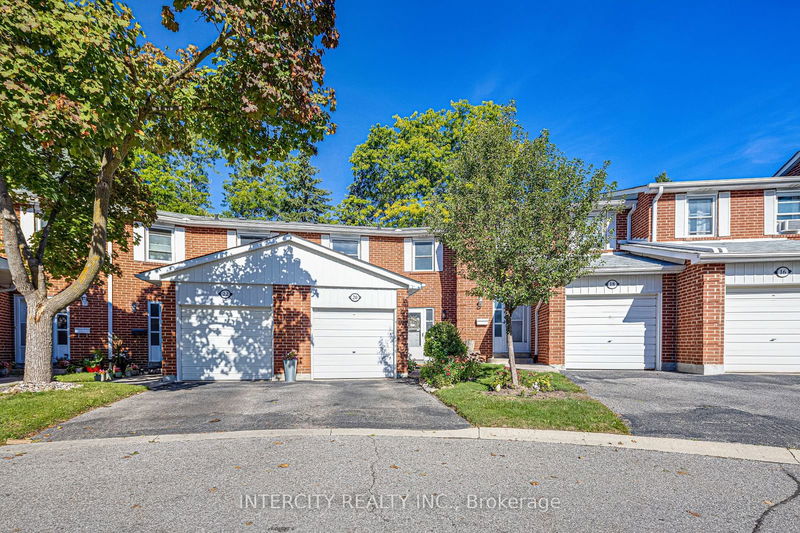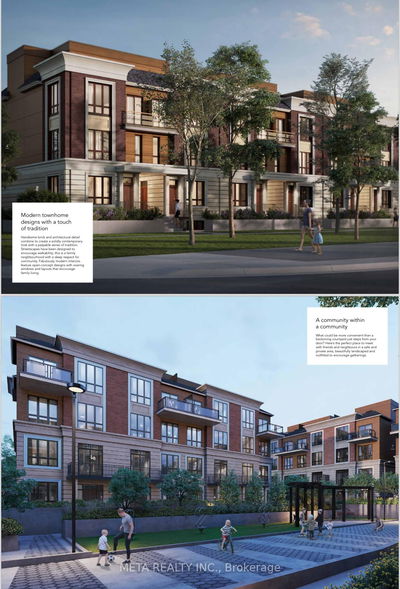20 Reith
Aileen-Willowbrook | Markham
$719,999.00
Listed about 20 hours ago
- 3 bed
- 2 bath
- 1200-1399 sqft
- 2.0 parking
- Condo Townhouse
Instant Estimate
$779,495
+$59,496 compared to list price
Upper range
$830,703
Mid range
$779,495
Lower range
$728,287
Property history
- Now
- Listed on Oct 8, 2024
Listed for $719,999.00
1 day on market
Location & area
Schools nearby
Home Details
- Description
- Spacious, renovated corner-unit townhome nestled in a treed cul-de-sac within the prestigious Johns view Village community. Features marble flooring on the main and basement levels, wood floors on the second floor, and newly updated bathroom and fourth bedroom floors. The open-concept living room, with heated floors, opens to a stunning, oversized fenced backyard. The upgraded kitchen boasts granite countertops. Conveniently located within walking distance to Thornhill Community Centre, Public Library, parks, Johns view Village Public School, public transit, grocery stores and minutes to the 407.
- Additional media
- https://my.matterport.com/show/?m=ZUnPSGmRyg3
- Property taxes
- $3,789.00 per year / $315.75 per month
- Condo fees
- $549.50
- Basement
- Finished
- Year build
- -
- Type
- Condo Townhouse
- Bedrooms
- 3 + 1
- Bathrooms
- 2
- Pet rules
- Restrict
- Parking spots
- 2.0 Total | 2.0 Garage
- Parking types
- Owned
- Floor
- -
- Balcony
- None
- Pool
- -
- External material
- Brick
- Roof type
- -
- Lot frontage
- -
- Lot depth
- -
- Heating
- Forced Air
- Fire place(s)
- N
- Locker
- Owned
- Building amenities
- Bbqs Allowed, Outdoor Pool, Visitor Parking
- Main
- Living
- 15’3” x 10’12”
- Dining
- 10’6” x 9’0”
- Kitchen
- 14’1” x 8’6”
- 2nd
- Prim Bdrm
- 14’3” x 12’0”
- 2nd Br
- 10’10” x 9’10”
- 3rd Br
- 11’11” x 9’7”
- Bsmt
- Rec
- 11’11” x 10’7”
- 4th Br
- 10’1” x 8’5”
Listing Brokerage
- MLS® Listing
- N9387749
- Brokerage
- INTERCITY REALTY INC.
Similar homes for sale
These homes have similar price range, details and proximity to 20 Reith









