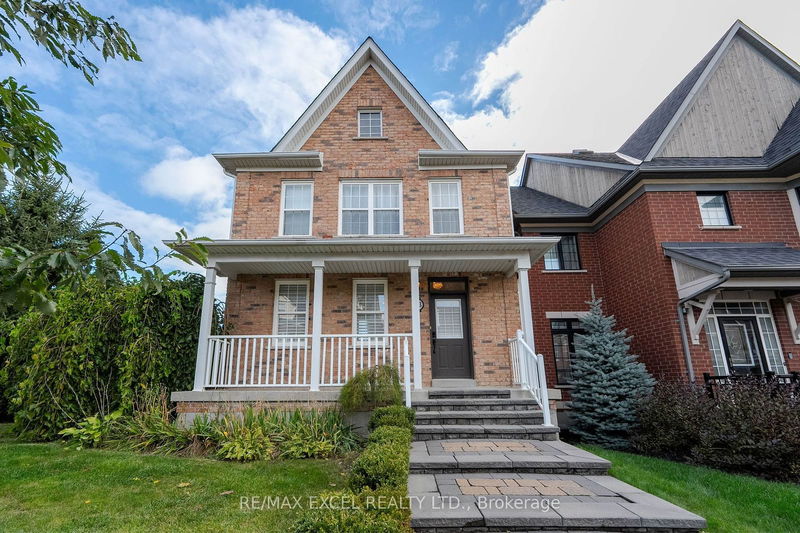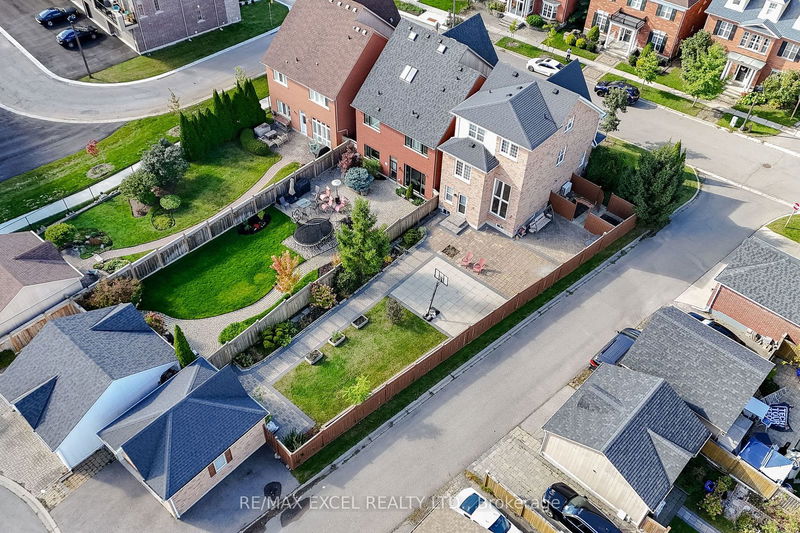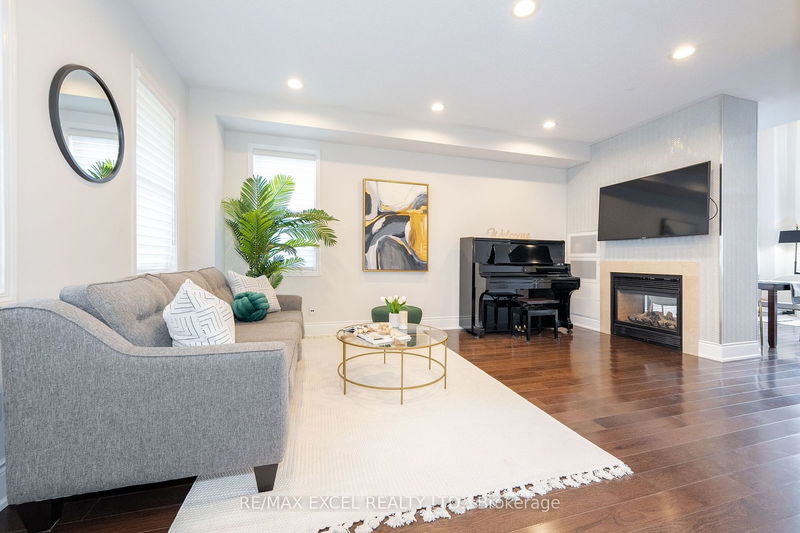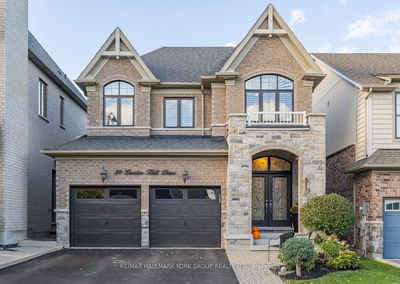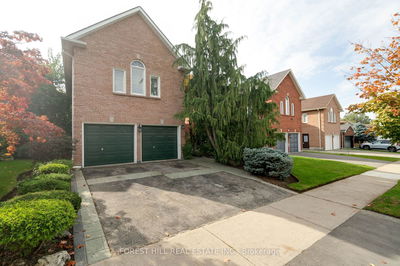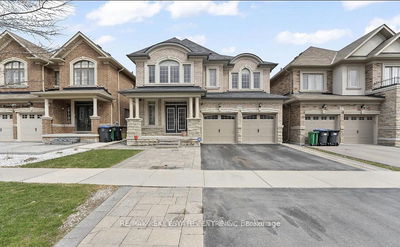83 Dancers
Angus Glen | Markham
$2,088,000.00
Listed about 22 hours ago
- 4 bed
- 5 bath
- - sqft
- 5.0 parking
- Detached
Instant Estimate
$2,150,857
+$62,857 compared to list price
Upper range
$2,318,359
Mid range
$2,150,857
Lower range
$1,983,354
Property history
- Now
- Listed on Oct 8, 2024
Listed for $2,088,000.00
1 day on market
Location & area
Schools nearby
Home Details
- Description
- Rarely available Angus Glen detached home on a 48' x 160' lot, located on a quiet, family-friendly street! This home includes 4+1 bedrooms and a double car garage. Newly renovated with many upgrades! Features a modern eat-in kitchen with granite countertops and stainless steel appliances. The living room boasts a soaring 17' ceiling, a stunning mosaic glass wall, and a two-sided see-through fireplace. Hardwood flooring throughout the 1st, 2nd, and 3rd floors, with oak stairs and upgraded railings. The finished basement includes an additional bedroom and extra living space for family enjoyment. The professionally landscaped 160' deep lot also features a gas connection for a BBQ. Steps to Pierre Elliott Trudeau High School and Unionville Montessori. Close to Golf Club, Park, Restaurants, Plaza, Highway and so much more.
- Additional media
- https://drive.google.com/file/d/1cxexrYUTmvOLQtz9KorjfgtxVpszc5V3/view
- Property taxes
- $7,729.62 per year / $644.14 per month
- Basement
- Unfinished
- Year build
- -
- Type
- Detached
- Bedrooms
- 4 + 1
- Bathrooms
- 5
- Parking spots
- 5.0 Total | 2.0 Garage
- Floor
- -
- Balcony
- -
- Pool
- None
- External material
- Brick
- Roof type
- -
- Lot frontage
- -
- Lot depth
- -
- Heating
- Forced Air
- Fire place(s)
- Y
- Ground
- Family
- 15’6” x 9’11”
- Dining
- 16’8” x 11’9”
- Living
- 16’8” x 11’9”
- Kitchen
- 18’3” x 9’4”
- 2nd
- 2nd Br
- 9’1” x 13’3”
- 3rd Br
- 9’7” x 11’2”
- 4th Br
- 10’4” x 9’7”
- 3rd
- Prim Bdrm
- 18’10” x 13’7”
- Bsmt
- Br
- 9’10” x 9’2”
- Rec
- 14’9” x 9’10”
- Laundry
- 6’7” x 3’3”
Listing Brokerage
- MLS® Listing
- N9387962
- Brokerage
- RE/MAX EXCEL REALTY LTD.
Similar homes for sale
These homes have similar price range, details and proximity to 83 Dancers
