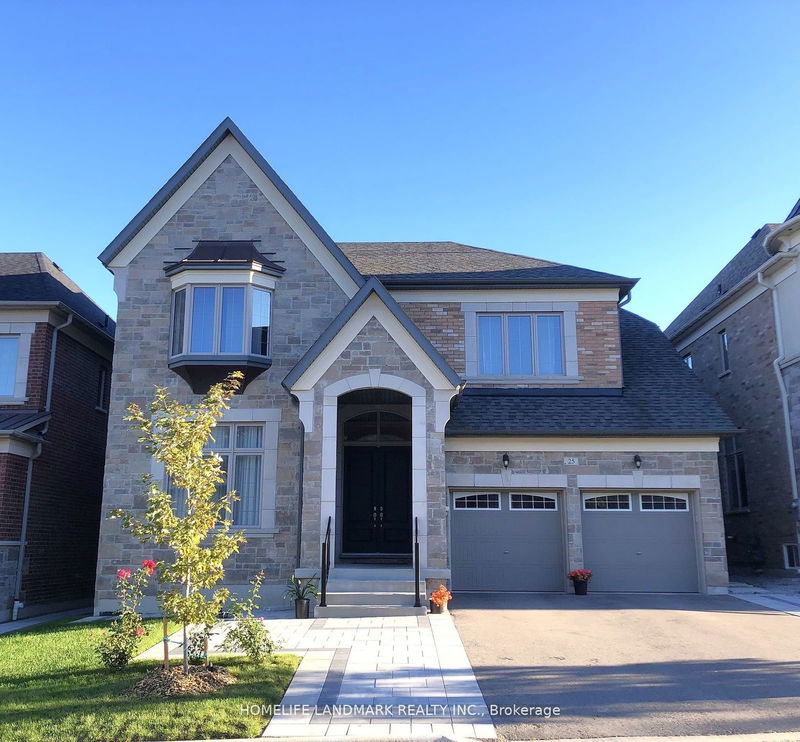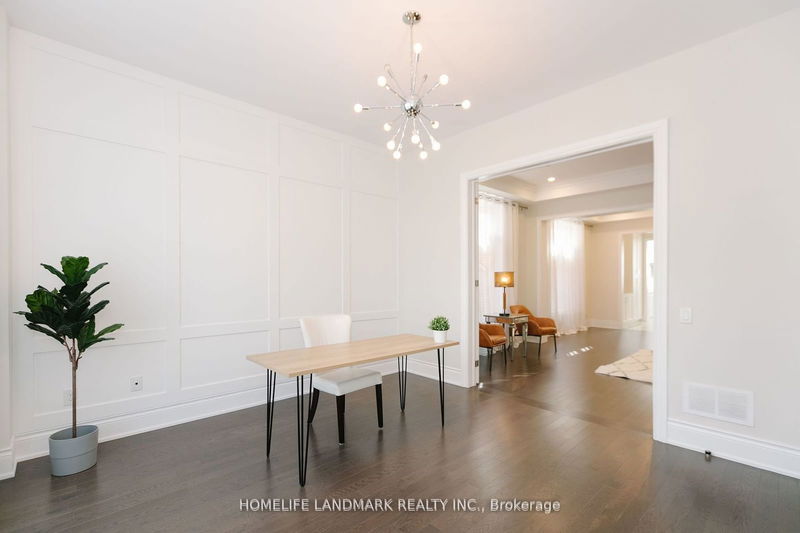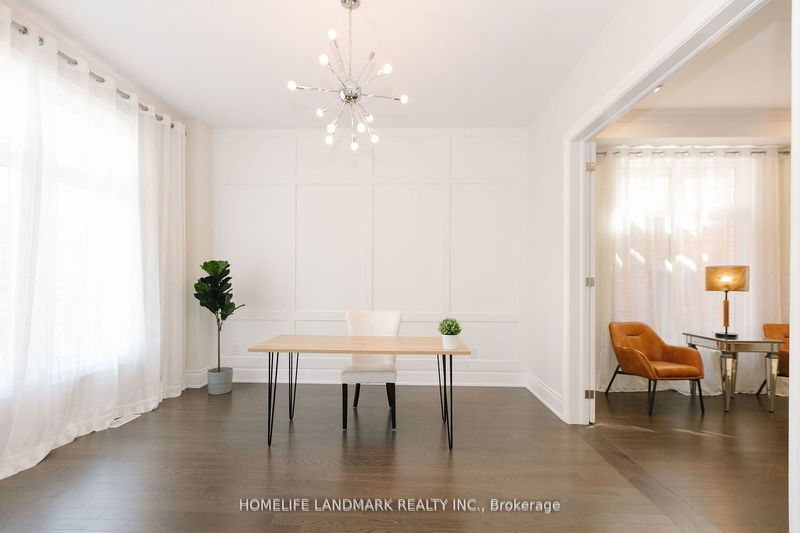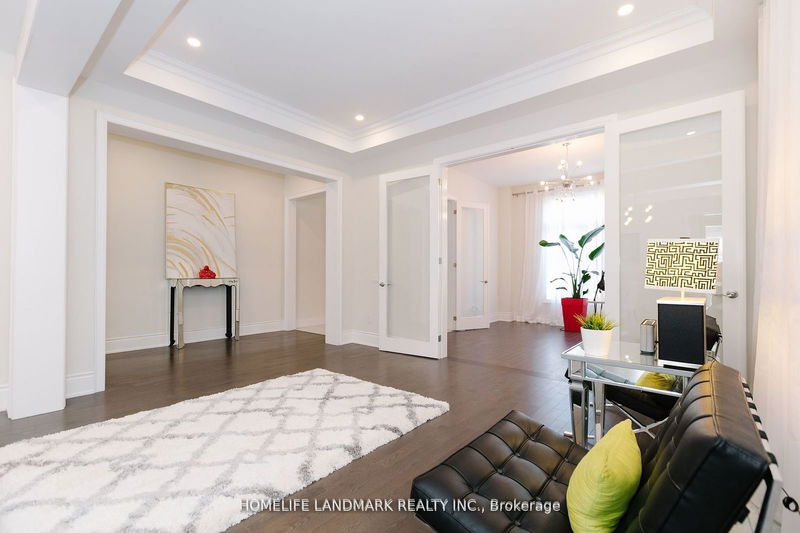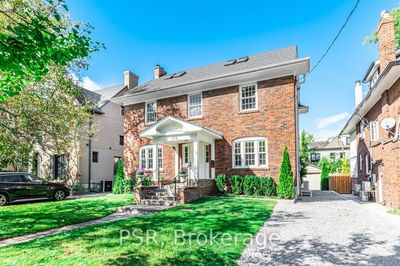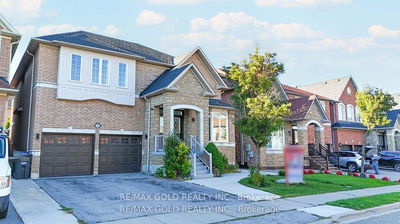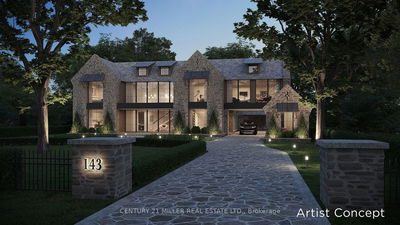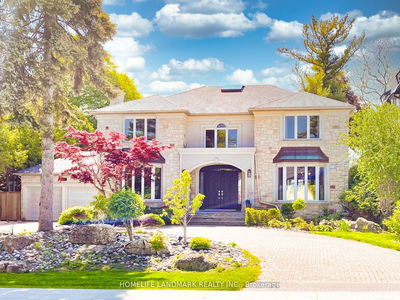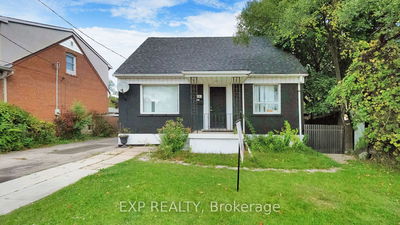25 Mower
Patterson | Vaughan
$2,748,000.00
Listed 2 days ago
- 5 bed
- 6 bath
- 3500-5000 sqft
- 8.0 parking
- Detached
Instant Estimate
$2,613,366
-$134,634 compared to list price
Upper range
$2,894,759
Mid range
$2,613,366
Lower range
$2,331,973
Open House
Property history
- Now
- Listed on Oct 8, 2024
Listed for $2,748,000.00
2 days on market
- Sep 4, 2024
- 1 month ago
Terminated
Listed for $3,148,000.00 • about 1 month on market
- Aug 1, 2024
- 2 months ago
Suspended
Listed for $7,480.00 • about 1 month on market
- Dec 1, 2022
- 2 years ago
Leased
Listed for $6,250.00 • 2 months on market
Location & area
Schools nearby
Home Details
- Description
- Magnificent Executive Living - Sought After 50 ft Wide High Quality Luxury Home PREMIUM LOT W/ Desirable Sun Filled SOUTH Facing WALKOUT Basement In Prime Patterson Community (Prestigious Upper West Neighborhood) ! Upgraded 5 (FIVE) BEDROOMS Each With Own ENSUITES & WALK-IN Closets On Second Floor. Rare 3 Car TANDEM Garage. Main Floor Laundry. Approx. 4,500 Sf Above Ground + Fully Fenced Private Backyard (Stoned Landscape + Grass Area Designed) + Private Deck. $$$ Upgrades: 10' On Main, 9' On 2nd Floor (10' Coffered Master Bedroom) & 9' Basement. Professional Interior Designed Accent Walls. Smooth Ceiling & Hardwood Floor Throughout 1st & 2nd Floor, Beautiful Upgraded Large Tiles, Quartz Countertops In Kitchen And In All Washrooms, . Stained Staircase W/ Iron Picket, New Interlock Front & Backyard. Mower Avenue Is One Of The Most Convenient And Quiet Street, No Sidewalk, Walkable To Transit, Park & Ravine, Minutes To Yonge, Vaughan & GO transit, 404 & 400, Hillcrest Mall & Vaughan Mills. Great Elementary/French Immersion/IB Public & Private Schools.
- Additional media
- -
- Property taxes
- $11,256.71 per year / $938.06 per month
- Basement
- W/O
- Year build
- 6-15
- Type
- Detached
- Bedrooms
- 5
- Bathrooms
- 6
- Parking spots
- 8.0 Total | 3.0 Garage
- Floor
- -
- Balcony
- -
- Pool
- None
- External material
- Brick
- Roof type
- -
- Lot frontage
- -
- Lot depth
- -
- Heating
- Forced Air
- Fire place(s)
- Y
- Main
- Kitchen
- 9’10” x 16’5”
- Breakfast
- 10’12” x 15’1”
- Family
- 19’0” x 13’1”
- Living
- 10’12” x 15’5”
- Dining
- 10’12” x 14’12”
- Office
- 13’1” x 13’1”
- 2nd
- Prim Bdrm
- 20’0” x 16’12”
- 2nd Br
- 12’12” x 16’12”
- 3rd Br
- 12’12” x 13’1”
- 4th Br
- 12’5” x 13’12”
- 5th Br
- 12’12” x 13’12”
- Bsmt
- Rec
- 50’10” x 39’12”
Listing Brokerage
- MLS® Listing
- N9388472
- Brokerage
- HOMELIFE LANDMARK REALTY INC.
Similar homes for sale
These homes have similar price range, details and proximity to 25 Mower

