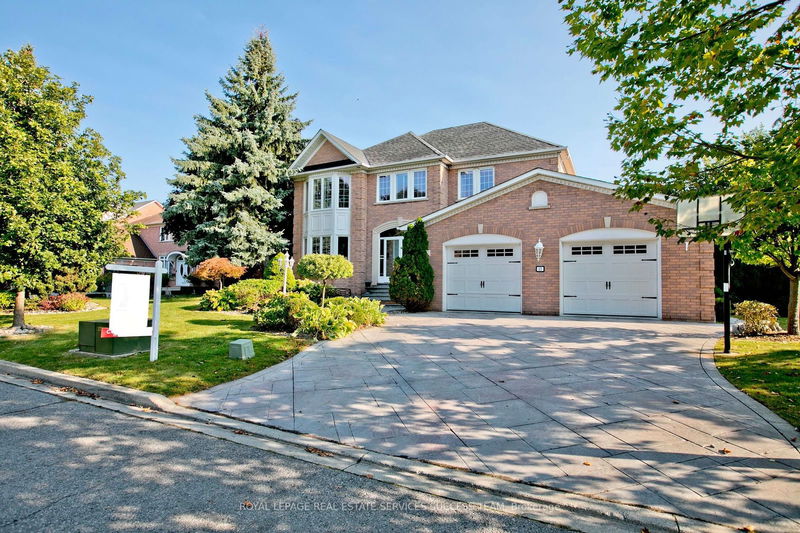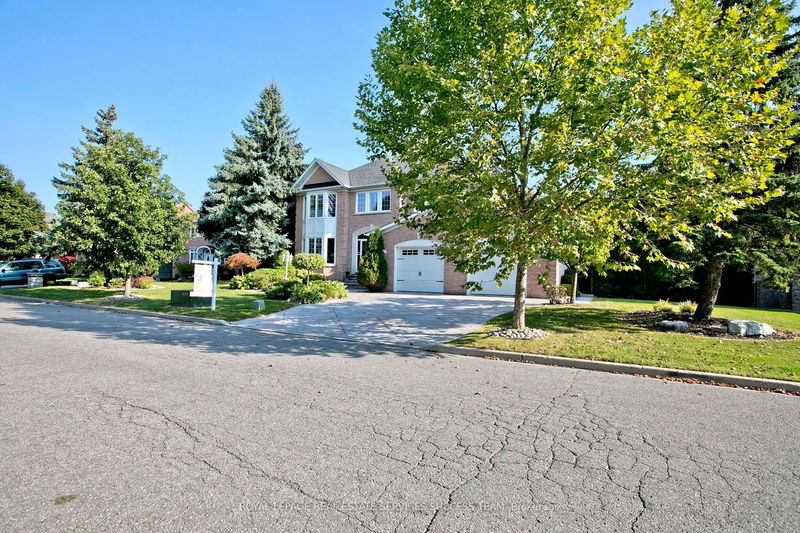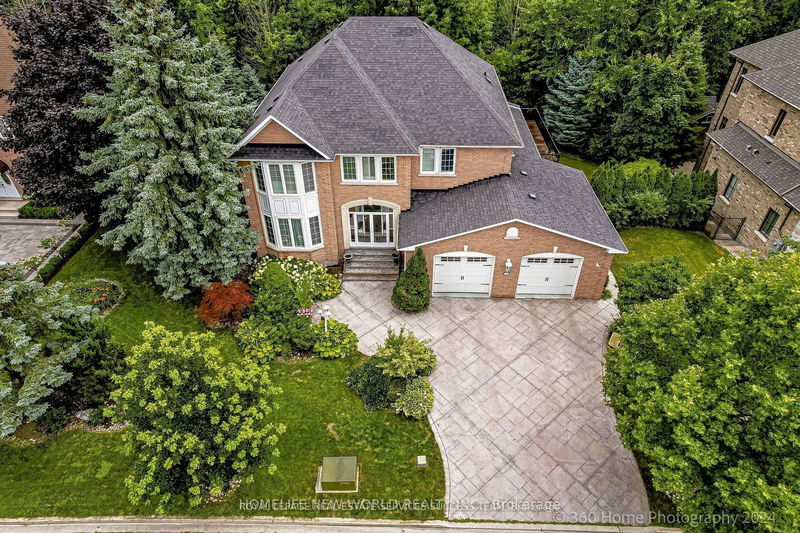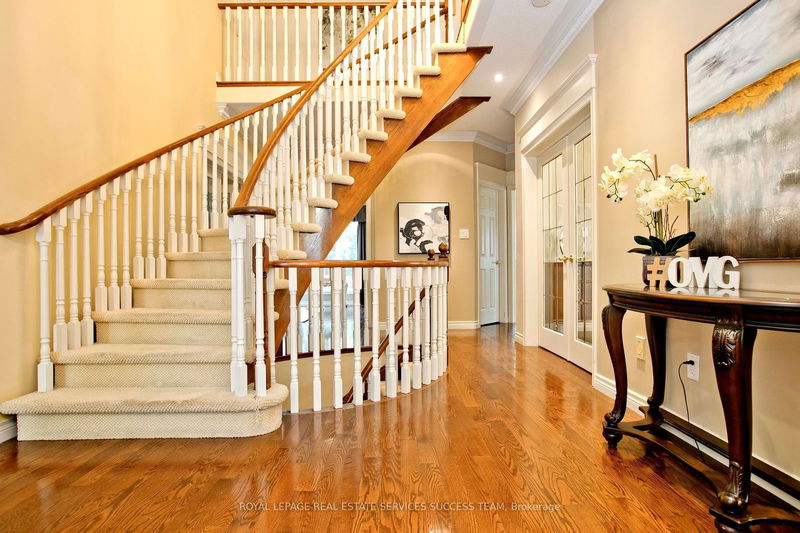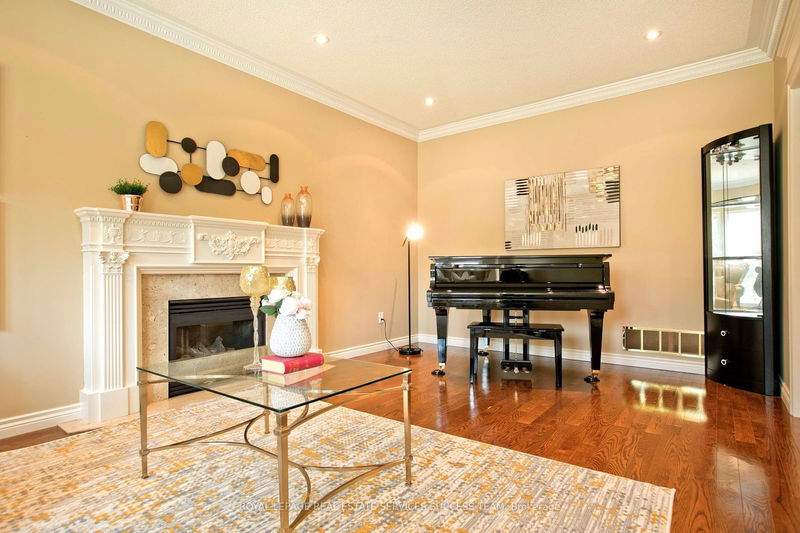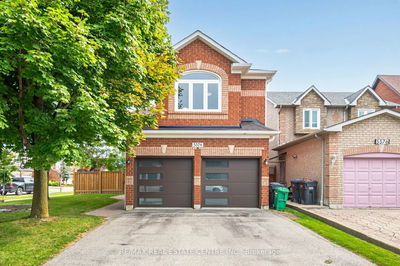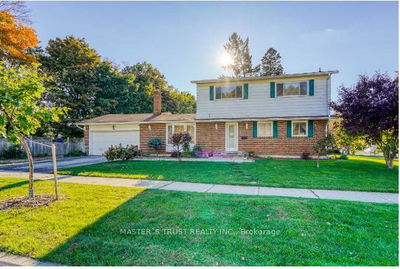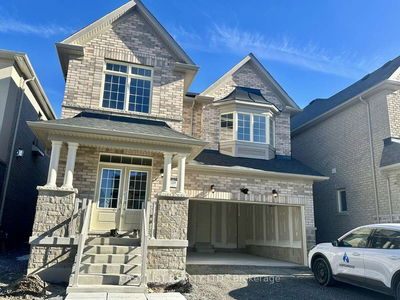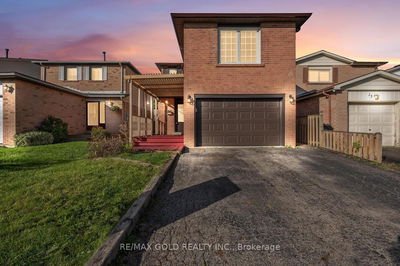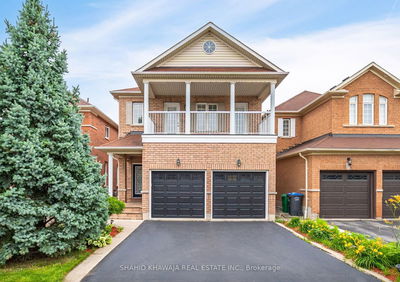37 Heatherwood
Unionville | Markham
$2,680,000.00
Listed 4 days ago
- 4 bed
- 4 bath
- - sqft
- 6.0 parking
- Detached
Instant Estimate
$2,673,877
-$6,124 compared to list price
Upper range
$2,930,580
Mid range
$2,673,877
Lower range
$2,417,173
Open House
Property history
- Now
- Listed on Oct 8, 2024
Listed for $2,680,000.00
4 days on market
- Jul 25, 2024
- 3 months ago
Terminated
Listed for $3,450,000.00 • about 1 month on market
Location & area
Schools nearby
Home Details
- Description
- The only one in Unionville Area!!! 118.36*119.5 Private Executive Lot Property Is Back Onto tranquil Ravine. Extra Wide Concrete Car Garage with heated floor And Driveway to make Snow Removal Easy. Property Features 5+2 Bedrms, Main floor and Basement with 9" Ceiling, Heated Floor, Central Vac, Gourmet Kitchen With Central Island, Breakfast Area W/O To Huge Two Level Deck, Gorgeous Hardwood Flooring, California Shutters, Pot Lights. Professionally Finished Walkout Basement With 9'Ceilings with Wet Bar, Oversized Windows, Heated Floors, 2 Exercise Rms In Sub-Basement. 3Pcs Bath, Sauna Room Rough-In, This Home Has It All! House Offers An Impressive Private Living Experience. ***Top Ranking Markville Secondary.***
- Additional media
- http://triplusstudio.com/showroom/37-heatherwood-cres-markham
- Property taxes
- $11,764.78 per year / $980.40 per month
- Basement
- Finished
- Basement
- W/O
- Year build
- -
- Type
- Detached
- Bedrooms
- 4 + 1
- Bathrooms
- 4
- Parking spots
- 6.0 Total | 2.0 Garage
- Floor
- -
- Balcony
- -
- Pool
- None
- External material
- Brick
- Roof type
- -
- Lot frontage
- -
- Lot depth
- -
- Heating
- Forced Air
- Fire place(s)
- Y
- Main
- Living
- 18’12” x 11’0”
- Dining
- 21’12” x 12’0”
- Family
- 18’0” x 12’0”
- Kitchen
- 18’12” x 14’0”
- Library
- 11’0” x 10’0”
- 2nd
- Prim Bdrm
- 20’12” x 16’0”
- 2nd Br
- 12’0” x 11’11”
- 3rd Br
- 15’0” x 14’0”
- 4th Br
- 14’0” x 11’12”
- 5th Br
- 9’0” x 11’12”
- Bsmt
- Rec
- 43’0” x 15’0”
- Sub-Bsmt
- Exercise
- 27’12” x 10’6”
Listing Brokerage
- MLS® Listing
- N9388497
- Brokerage
- ROYAL LEPAGE REAL ESTATE SERVICES SUCCESS TEAM
Similar homes for sale
These homes have similar price range, details and proximity to 37 Heatherwood
