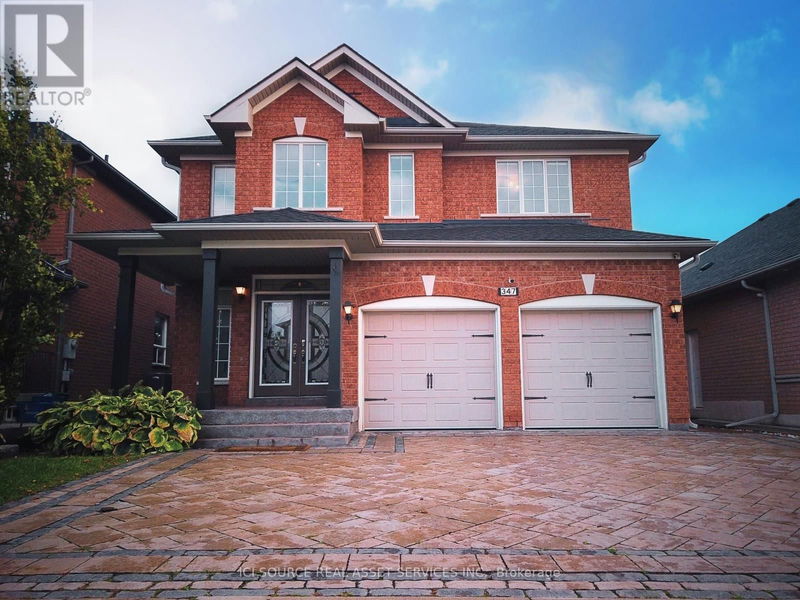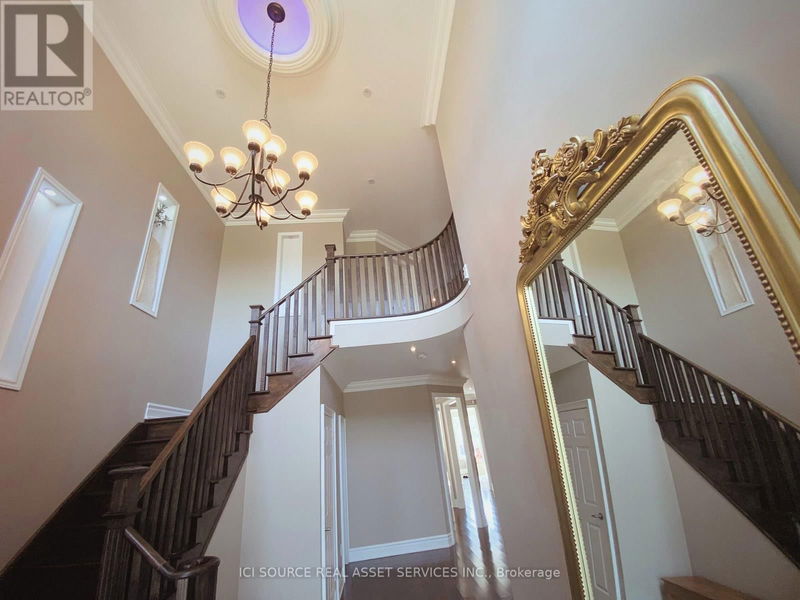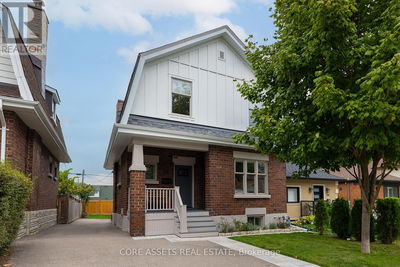347 Sonoma
West Woodbridge | Vaughan (West Woodbridge)
$1,397,000.00
Listed about 3 hours ago
- 4 bed
- 5 bath
- - sqft
- 5 parking
- Single Family
Property history
- Now
- Listed on Oct 9, 2024
Listed for $1,397,000.00
0 days on market
Location & area
Schools nearby
Home Details
- Description
- Impeccable 4+2 bdrm on large 4885 SF lot (MPAC) located in coveted Sonoma Heights. Convenient access to hwy 400/427/407, shopping, restaurants, schools, scenic parks. Approx 4000SF of premium living space inc bright, spacious walkout basement (3103 SF AG). Optimized for sunlight, bsmt makes perfect in-law or rental suite for maximum $$$ to A+ tenant. Beyond the grand double-door entry you're met with high-ceiling foyer & 9ft luxurious crown moldings throughout. Custom open-concept kitchen equipped with double-wall oven & central island for plenty counter space. Main floor features an inviting dining room, living room & cozy family room with modern wall sconces, coffered ceilings, LED fixtures/lighting & double-sided fireplace. Spacious primary boasts a custom built-in closet & deluxe spa-like ensuite. Landscaped stone driveway with lighting, privacy screen, cedar deck & irrigation system to create your own oasis. Exceptional opportunity for turnkey & luxurious living. Must see! **** EXTRAS **** Backyard shed, Inground sprinkler system (as is), Transferred Roof Warranty, Furnace (2022)*For Additional Property Details Click The Brochure Icon Below* (id:39198)
- Additional media
- -
- Property taxes
- $6,681.21 per year / $556.77 per month
- Basement
- Finished, Walk out, N/A
- Year build
- -
- Type
- Single Family
- Bedrooms
- 4 + 2
- Bathrooms
- 5
- Parking spots
- 5 Total
- Floor
- -
- Balcony
- -
- Pool
- -
- External material
- Brick
- Roof type
- -
- Lot frontage
- -
- Lot depth
- -
- Heating
- Forced air, Natural gas
- Fire place(s)
- -
- Main level
- Living room
- 15’9” x 12’4”
- Dining room
- 14’5” x 11’9”
- Kitchen
- 18’9” x 17’5”
- Family room
- 13’9” x 11’10”
- Basement
- Living room
- 16’1” x 13’9”
- Kitchen
- 18’4” x 13’1”
- Bedroom
- 15’11” x 12’6”
- Bedroom
- 15’11” x 10’10”
- Second level
- Primary Bedroom
- 19’4” x 18’10”
- Bedroom 2
- 13’7” x 12’5”
- Bedroom 3
- 14’6” x 11’9”
- Bedroom 4
- 13’9” x 12’11”
Listing Brokerage
- MLS® Listing
- N9388677
- Brokerage
- ICI SOURCE REAL ASSET SERVICES INC.
Similar homes for sale
These homes have similar price range, details and proximity to 347 Sonoma









