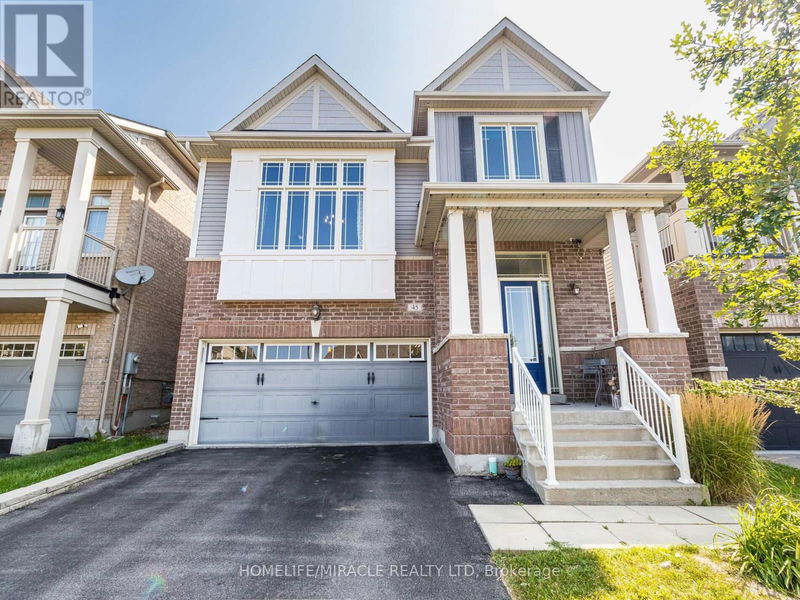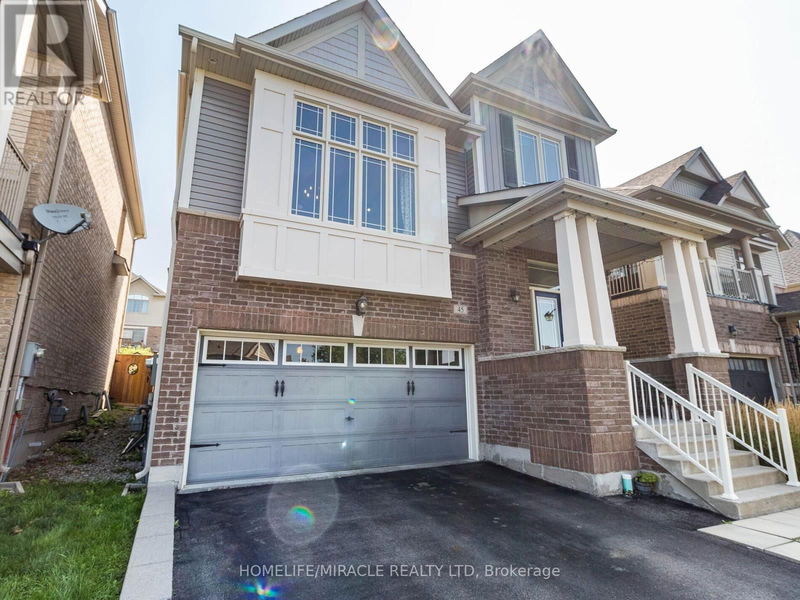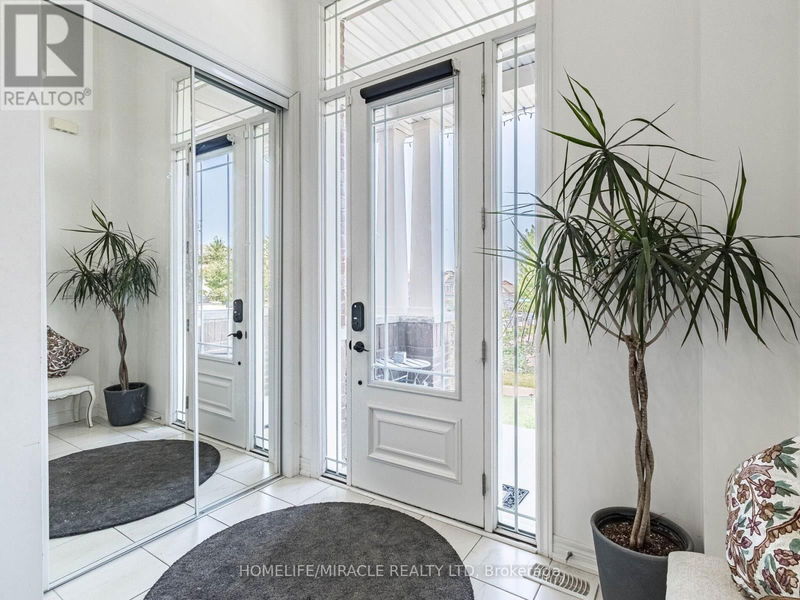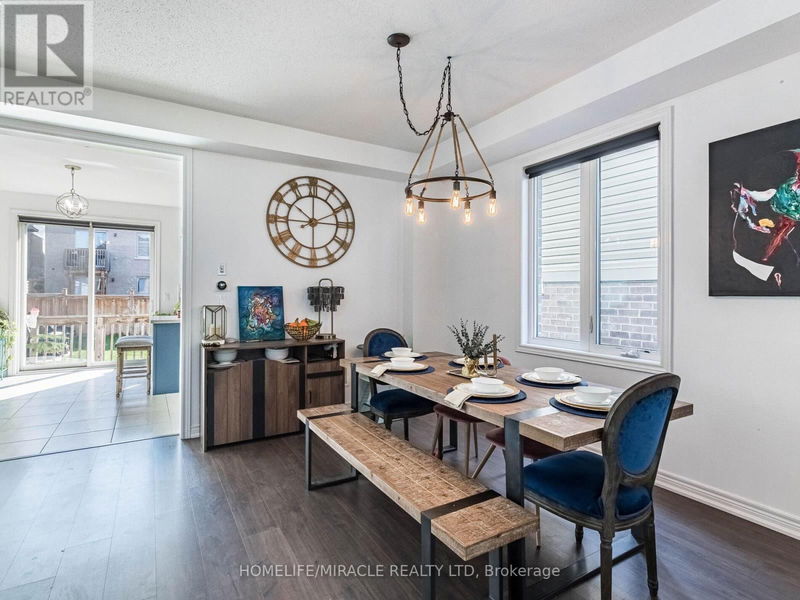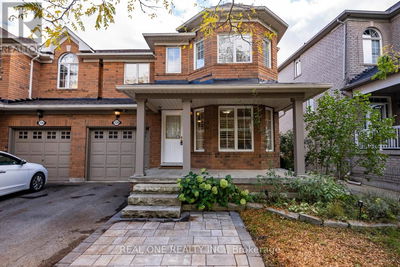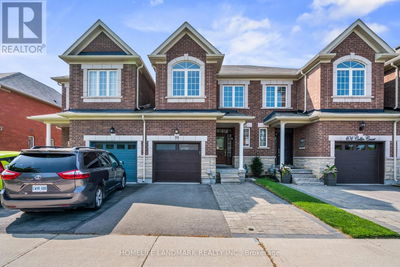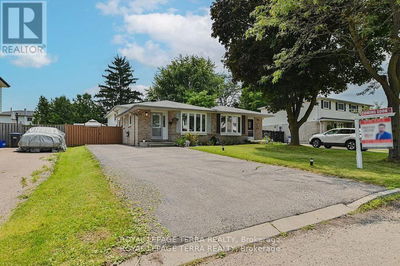45 Kennedy
Alliston | New Tecumseth (Alliston)
$999,999.00
Listed about 14 hours ago
- 3 bed
- 4 bath
- - sqft
- 6 parking
- Single Family
Open House
Property history
- Now
- Listed on Oct 9, 2024
Listed for $999,999.00
1 day on market
Location & area
Schools nearby
Home Details
- Description
- This Stunning and beautiful crafted detached home built by Brookfield Residential is located in the delightful Treetops community of Alliston/New Tecumseth. The well-designed living room features a cathedral ceiling and a picture window,large entertainment space .Premium laminate floor throughout the house. The kitchen boasts ceramic flooring, stainless steel appliances, upgraded granite countertops, and a custom backsplash with spacious breakfast area. The master bedroom offers a luxurious 5-piece ensuite with his-and-hers closets. Additionally, there's a spacious family room with an electric fireplace. House comes equipped with smart thermostat , switches ,lock and a high-performance heat recovery unit . Ideal home for modern living in a family friendly neighborhood with elementary school ,park and splash pad withinwalking distance and close to all amenities , Highway 400, and a Golf course. **** EXTRAS **** The legal finished basement includes a bedroom with a 4-piece ensuite bath and a small rec room with a separate entrance from the Garage. (id:39198)
- Additional media
- https://view.tours4listings.com/cp/45-kennedy-blvd-new-tecumseth/
- Property taxes
- $4,179.45 per year / $348.29 per month
- Basement
- Finished, Separate entrance, N/A
- Year build
- -
- Type
- Single Family
- Bedrooms
- 3 + 1
- Bathrooms
- 4
- Parking spots
- 6 Total
- Floor
- Laminate, Ceramic
- Balcony
- -
- Pool
- -
- External material
- Brick | Vinyl siding
- Roof type
- -
- Lot frontage
- -
- Lot depth
- -
- Heating
- Forced air, Natural gas
- Fire place(s)
- -
- In between
- Living room
- 17’2” x 16’11”
- Main level
- Dining room
- 13’8” x 13’1”
- Family room
- 14’8” x 11’7”
- Kitchen
- 13’3” x 8’0”
- Eating area
- 13’3” x 8’3”
- Second level
- Primary Bedroom
- 17’5” x 12’0”
- Bedroom 2
- 9’4” x 8’12”
- Bedroom 3
- 11’5” x 11’1”
- Basement
- Bedroom 4
- 0’0” x 0’0”
- Laundry room
- 0’0” x 0’0”
Listing Brokerage
- MLS® Listing
- N9388804
- Brokerage
- HOMELIFE/MIRACLE REALTY LTD
Similar homes for sale
These homes have similar price range, details and proximity to 45 Kennedy
