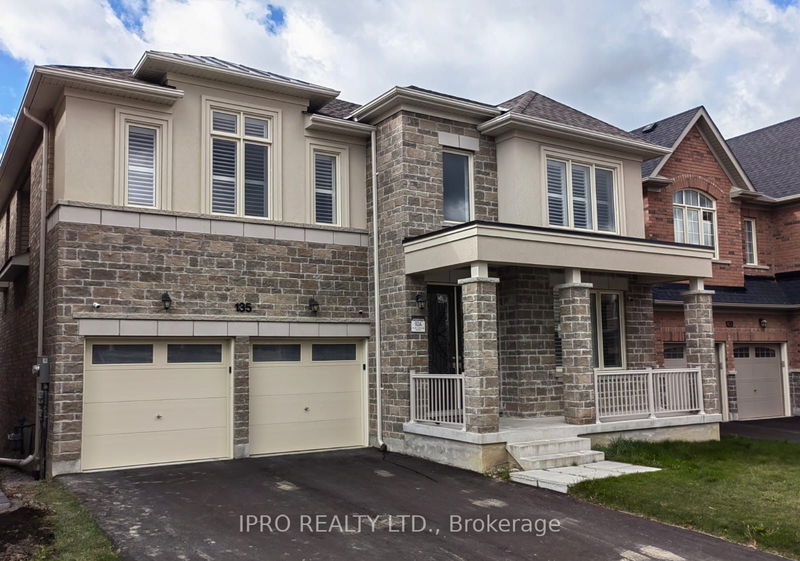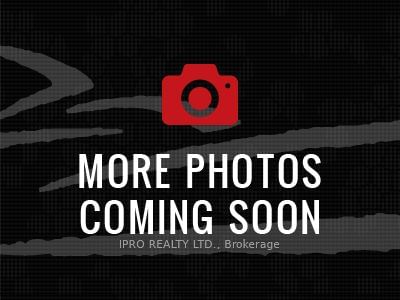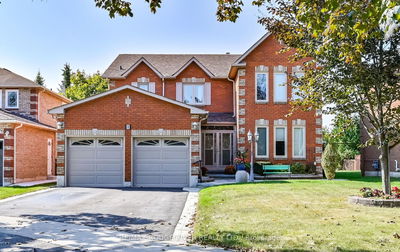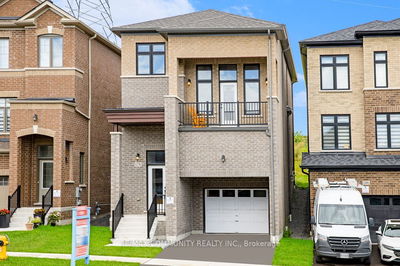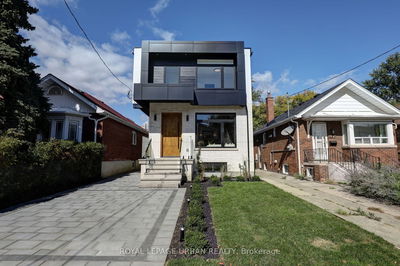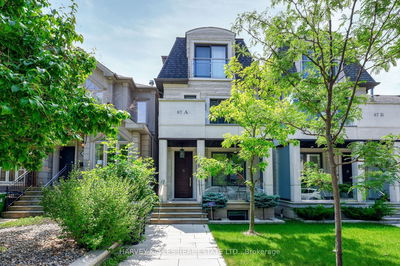135 Ben Sinclair
Queensville | East Gwillimbury
$1,550,000.00
Listed about 19 hours ago
- 4 bed
- 4 bath
- 3000-3500 sqft
- 6.0 parking
- Detached
Instant Estimate
$1,574,889
+$24,889 compared to list price
Upper range
$1,696,808
Mid range
$1,574,889
Lower range
$1,452,971
Property history
- Now
- Listed on Oct 9, 2024
Listed for $1,550,000.00
1 day on market
- Feb 21, 2023
- 2 years ago
Terminated
Listed for $1,549,900.00 • 6 days on market
- Nov 1, 2022
- 2 years ago
Deal Fell Through
Listed for $1,550,000.00 • on market
- Oct 28, 2022
- 2 years ago
Terminated
Listed for $1,199,500.00 • 4 days on market
- Oct 20, 2022
- 2 years ago
Terminated
Listed for $1,499,500.00 • 8 days on market
Location & area
Schools nearby
Home Details
- Description
- Welcome to your dream home in the heart of Queensville! This gorgeous residence boasts an impressive extremely functional design and luxurious features, all just minutes from Hwy 404 and the E.G. Go Station. As you step inside, youll be greeted by a grand double-height ceiling foyer leading to approximately 3,300 square feet of elegant living space. This home includes a dedicated office room, a cozy loft, and a walk-out basement(Unfinished). Enjoy the bright, open layout with 9-foot ceilings and an upgraded kitchen complete with a stylish island and beautif backsplash.Prim Bedroom has walk-In closet & 5 PC ensuite with a freestand bath tub.
- Additional media
- -
- Property taxes
- $6,900.00 per year / $575.00 per month
- Basement
- Unfinished
- Basement
- W/O
- Year build
- 0-5
- Type
- Detached
- Bedrooms
- 4
- Bathrooms
- 4
- Parking spots
- 6.0 Total | 2.0 Garage
- Floor
- -
- Balcony
- -
- Pool
- None
- External material
- Brick
- Roof type
- -
- Lot frontage
- -
- Lot depth
- -
- Heating
- Forced Air
- Fire place(s)
- Y
- Main
- Living
- 19’0” x 13’1”
- Dining
- 19’0” x 13’1”
- Kitchen
- 15’5” x 8’0”
- Breakfast
- 13’1” x 10’10”
- Family
- 13’1” x 17’12”
- Office
- 8’10” x 10’10”
- Laundry
- 10’0” x 10’0”
- 2nd
- Prim Bdrm
- 13’1” x 18’1”
- 2nd Br
- 13’5” x 12’6”
- 3rd Br
- 13’1” x 10’12”
- 4th Br
- 11’6” x 16’1”
- Loft
- 12’10” x 8’2”
Listing Brokerage
- MLS® Listing
- N9389409
- Brokerage
- IPRO REALTY LTD.
Similar homes for sale
These homes have similar price range, details and proximity to 135 Ben Sinclair
