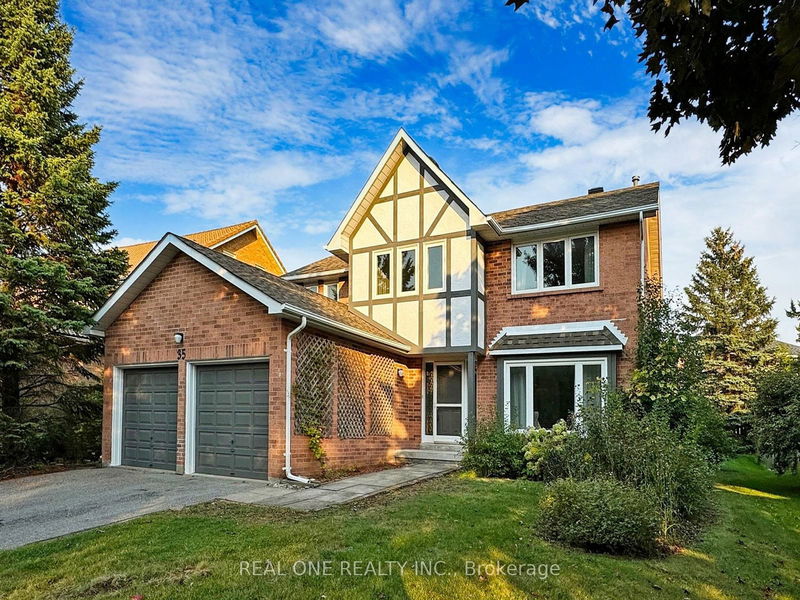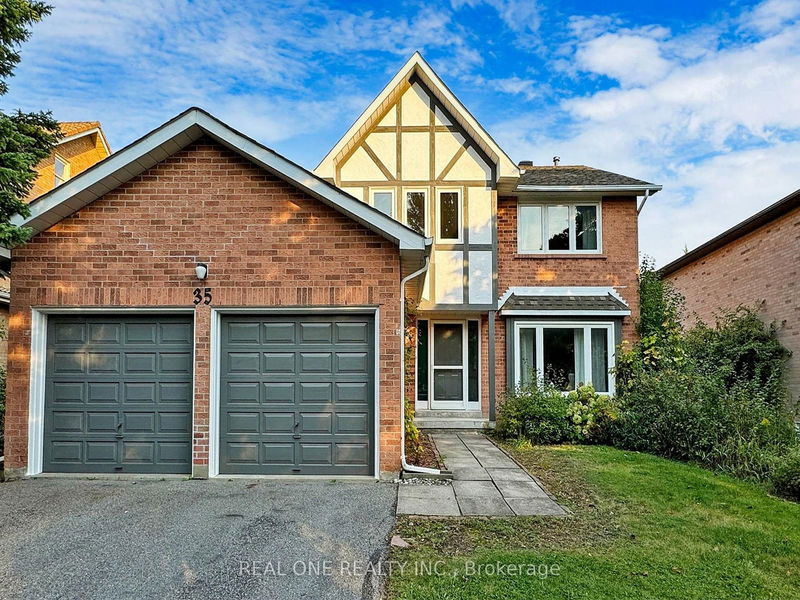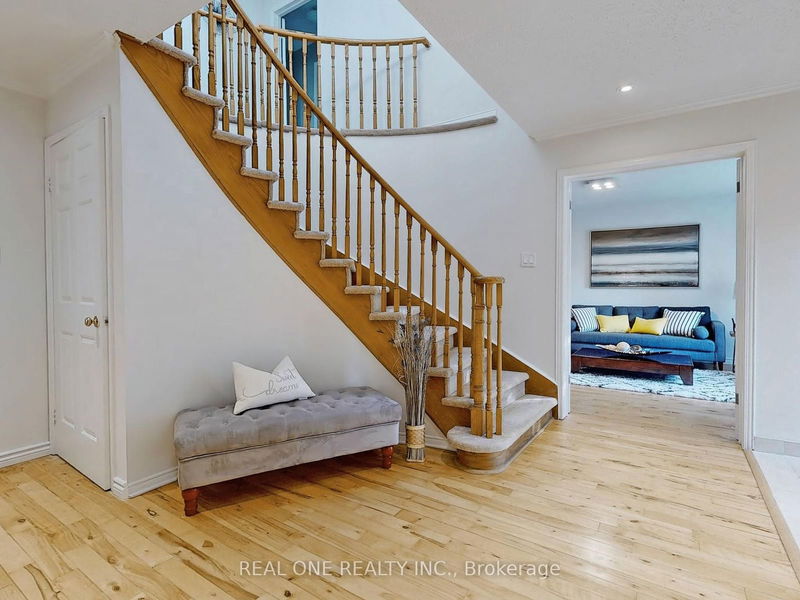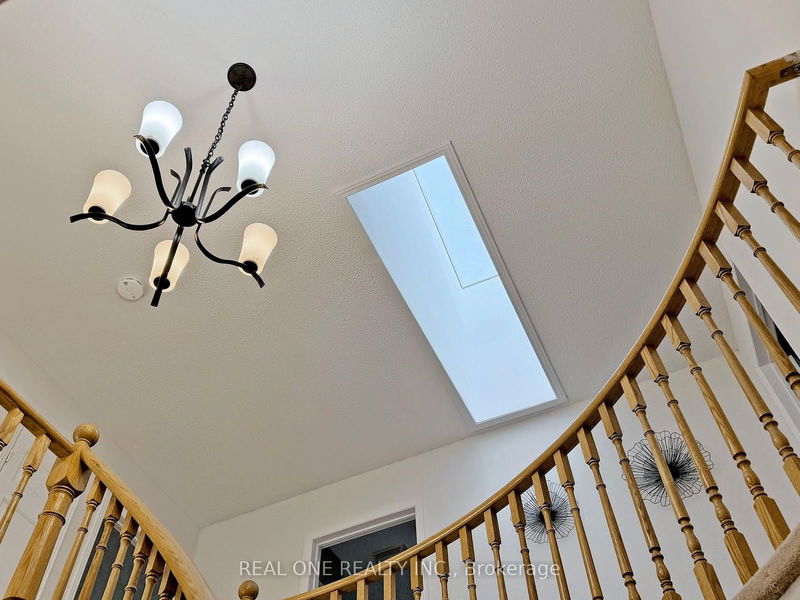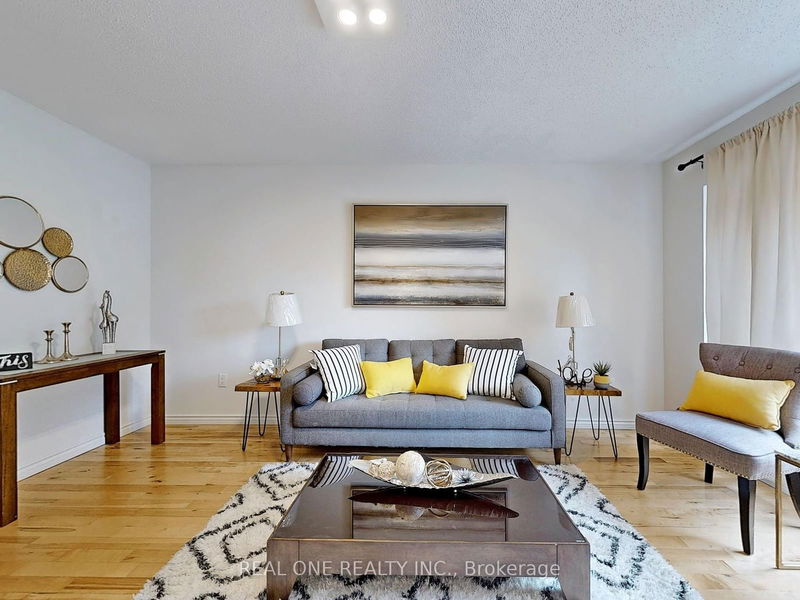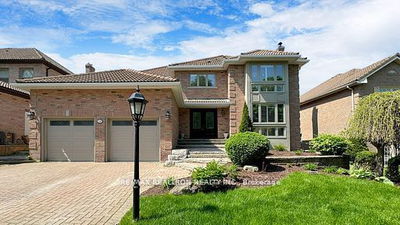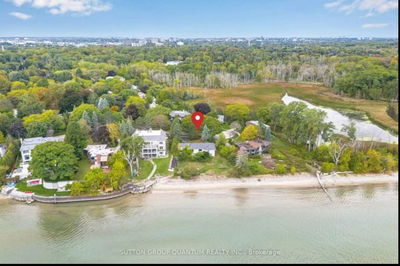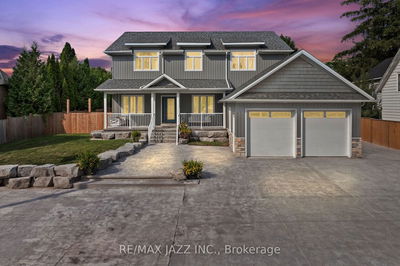35 Aitken
Unionville | Markham
$1,998,000.00
Listed about 20 hours ago
- 4 bed
- 4 bath
- - sqft
- 6.0 parking
- Detached
Instant Estimate
$2,096,296
+$98,296 compared to list price
Upper range
$2,263,901
Mid range
$2,096,296
Lower range
$1,928,690
Property history
- Now
- Listed on Oct 9, 2024
Listed for $1,998,000.00
1 day on market
- Aug 9, 2023
- 1 year ago
Leased
Listed for $5,000.00 • about 2 months on market
Location & area
Schools nearby
Home Details
- Description
- Location! Location! Location! The Stunning home, nestled in one of the most prestigious communities in Unionville Steps To Ravine Walking Trails of TooGood Pond! Skylight, Freshly painted! Welcoming Large Entrance Area with a spiral staircase & Skylight. Direct Access To The Garage, Renovated Gourmet Kitchen with A Central Island, Quartz Counters,Backsplash, S.S. Appls. Breakfast area which Enwrapped By Large Windows Leads To The Backyard. A sun-filled,spacious living rm w/double doors & bay windows. A new laundry room with a side entrance and Renovated Shower for Elder people in case who living on main floor(Living Room with double doors can be used as bedroom). Warm family room with a fireplace opens to kitchen with walk out to backyard. Bright Four spacious bedrooms upstairs, The primary bedroom with walk-in closet and luxurious five-piece ensuite. Finished basement with a bedroom and 3pcs washroom. Steps to Toogood Pond and Unionville Main St., convenience and natural beauty converge seamlessly. Enjoy the tranquility of the pond or explore the charming shops and eateries that define Unionville's unique character. Additionally, quick access to major amenities including schools, library, supermarkets, the Go Train Station, and highways 404/407 ensures effortless living.
- Additional media
- https://www.winsold.com/tour/371226
- Property taxes
- $8,233.16 per year / $686.10 per month
- Basement
- Finished
- Year build
- -
- Type
- Detached
- Bedrooms
- 4 + 1
- Bathrooms
- 4
- Parking spots
- 6.0 Total | 2.0 Garage
- Floor
- -
- Balcony
- -
- Pool
- None
- External material
- Brick
- Roof type
- -
- Lot frontage
- -
- Lot depth
- -
- Heating
- Forced Air
- Fire place(s)
- Y
- Main
- Living
- 16’10” x 11’10”
- Dining
- 13’1” x 11’10”
- Kitchen
- 18’2” x 12’8”
- Family
- 17’1” x 12’9”
- Foyer
- 13’6” x 12’7”
- Laundry
- 0’0” x 0’0”
- Upper
- Prim Bdrm
- 16’3” x 11’12”
- 2nd Br
- 12’4” x 11’10”
- 3rd Br
- 12’4” x 11’10”
- 4th Br
- 12’4” x 11’11”
- Bsmt
- 5th Br
- 0’0” x 0’0”
- Rec
- 0’0” x 0’0”
Listing Brokerage
- MLS® Listing
- N9389545
- Brokerage
- REAL ONE REALTY INC.
Similar homes for sale
These homes have similar price range, details and proximity to 35 Aitken
