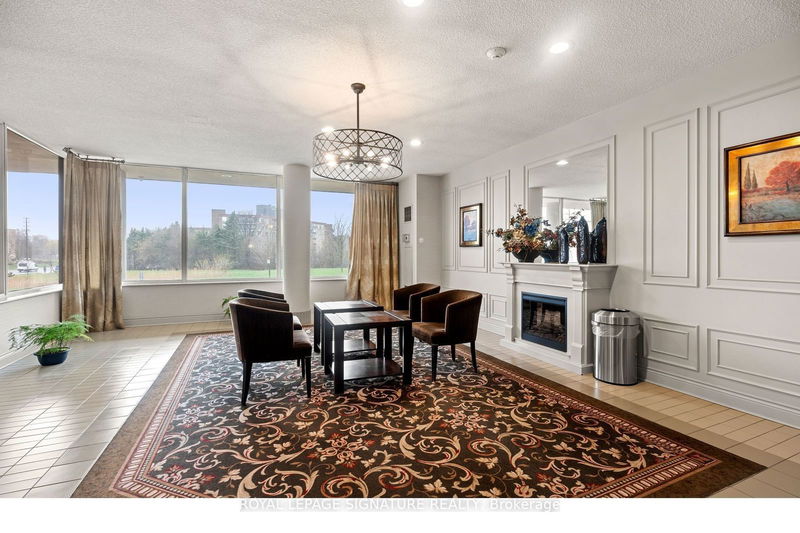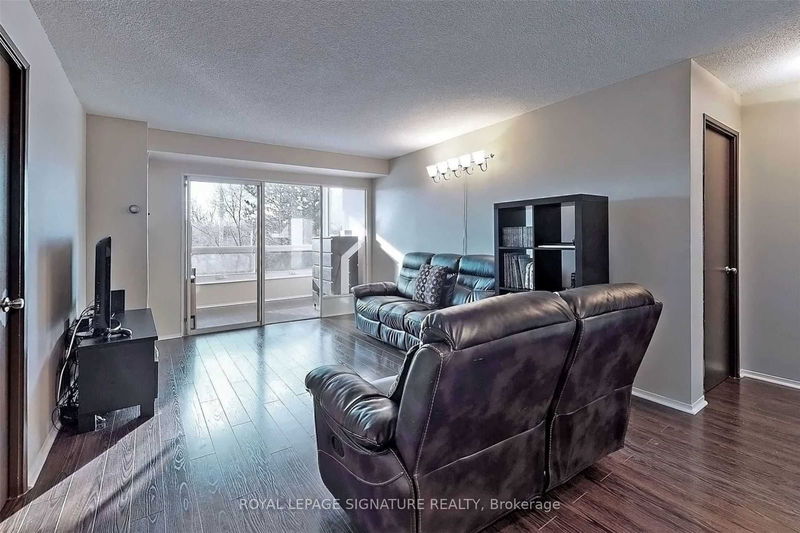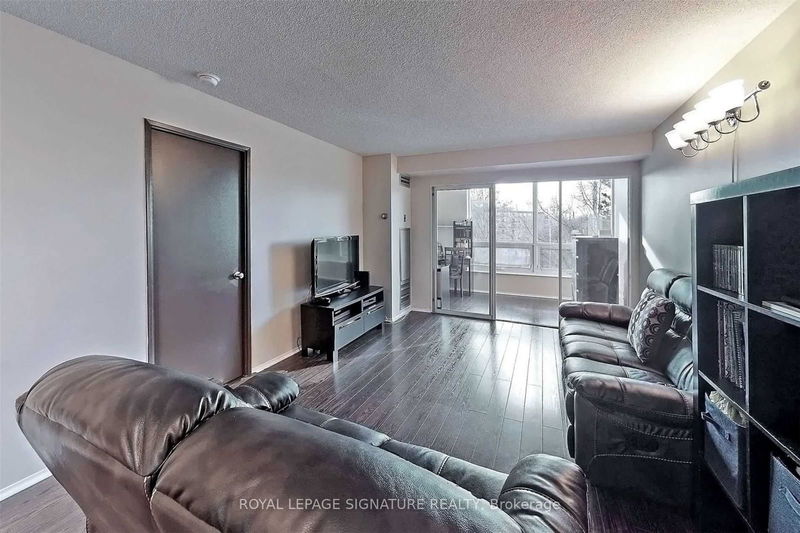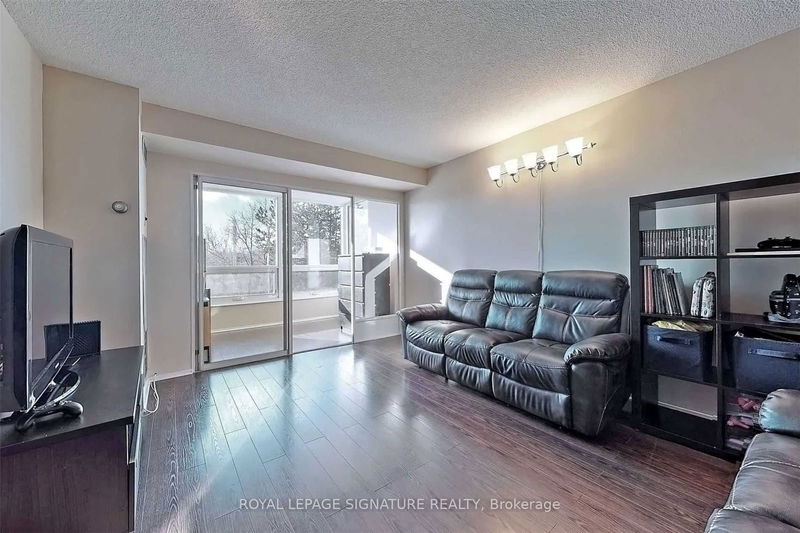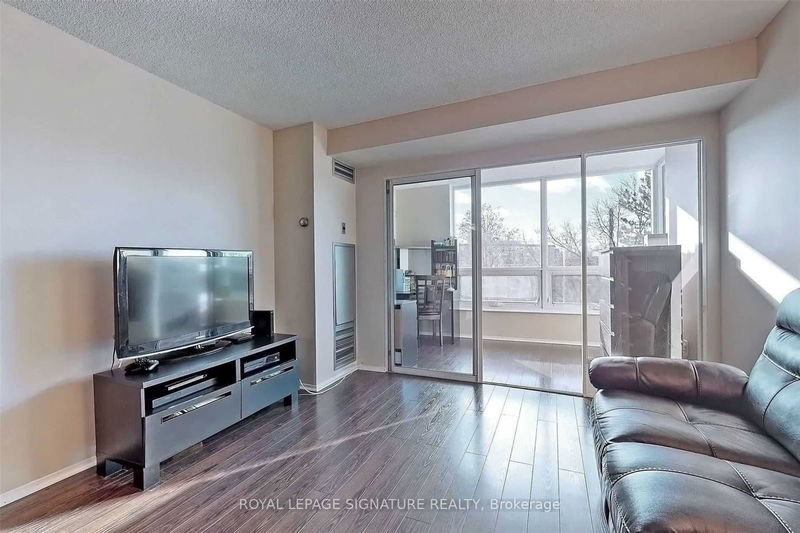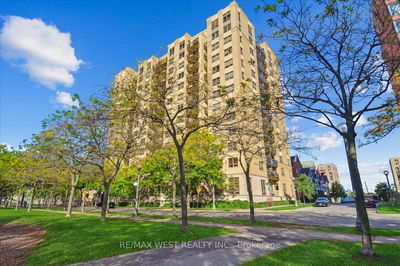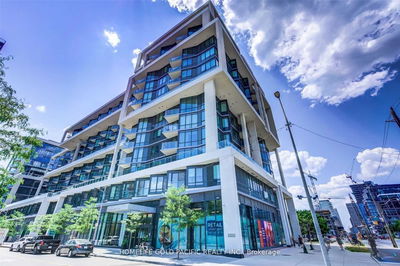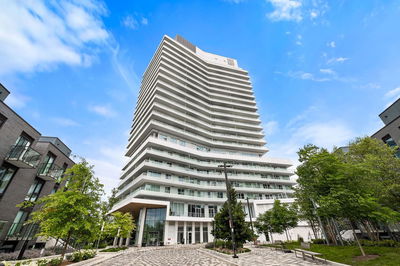321 - 326 Major Mackenzie
Crosby | Richmond Hill
$599,999.00
Listed about 21 hours ago
- 2 bed
- 2 bath
- 1000-1199 sqft
- 1.0 parking
- Condo Apt
Instant Estimate
$616,845
+$16,846 compared to list price
Upper range
$664,198
Mid range
$616,845
Lower range
$569,492
Property history
- Now
- Listed on Oct 9, 2024
Listed for $599,999.00
1 day on market
- Sep 17, 2024
- 23 days ago
Terminated
Listed for $499,000.00 • 22 days on market
- Jul 29, 2024
- 2 months ago
Terminated
Listed for $579,888.00 • 14 days on market
- May 31, 2024
- 4 months ago
Terminated
Listed for $585,000.00 • about 2 months on market
- May 9, 2024
- 5 months ago
Terminated
Listed for $488,000.00 • 22 days on market
Location & area
Schools nearby
Home Details
- Description
- Spacious, updated, and bright unit at a fantastic affordable price! Large unit with west exposure overlooking a park. Features 2 spacious bedrooms, separate living & dining rooms, a solarium, 2 full bathrooms & a storage room. Modern kitchen is fully updated with granite countertops, large center island, stainless steel appliances. Well maintained building with a 24 hour concierge, heated indoor pool, hot tub, gym, sauna, party room, games room, tennis court, rooftop patio, guest suites, and ample visitor parking. Very commute friendly - bus stop at building entrance, steps away from Newkirk GO train station. Excellent school zone.
- Additional media
- -
- Property taxes
- $1,797.00 per year / $149.75 per month
- Condo fees
- $1,098.00
- Basement
- None
- Year build
- -
- Type
- Condo Apt
- Bedrooms
- 2 + 1
- Bathrooms
- 2
- Pet rules
- Restrict
- Parking spots
- 1.0 Total | 1.0 Garage
- Parking types
- Owned
- Floor
- -
- Balcony
- None
- Pool
- -
- External material
- Brick
- Roof type
- -
- Lot frontage
- -
- Lot depth
- -
- Heating
- Forced Air
- Fire place(s)
- N
- Locker
- Ensuite
- Building amenities
- Games Room, Guest Suites, Gym, Indoor Pool, Party/Meeting Room, Tennis Court
- Main
- Kitchen
- 8’2” x 7’11”
- Dining
- 12’10” x 9’1”
- Living
- 18’6” x 10’1”
- Prim Bdrm
- 13’11” x 10’10”
- 2nd Br
- 13’1” x 8’12”
- Solarium
- 10’0” x 6’8”
Listing Brokerage
- MLS® Listing
- N9389800
- Brokerage
- ROYAL LEPAGE SIGNATURE REALTY
Similar homes for sale
These homes have similar price range, details and proximity to 326 Major Mackenzie
