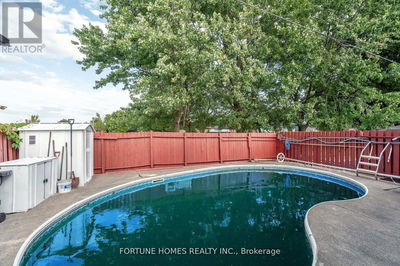318 Walker
Bradford | Bradford West Gwillimbury (Bradford)
$839,000.00
Listed about 4 hours ago
- 3 bed
- 2 bath
- - sqft
- 4 parking
- Single Family
Property history
- Now
- Listed on Oct 9, 2024
Listed for $839,000.00
0 days on market
Location & area
Schools nearby
Home Details
- Description
- If you have to see the backyard!!! It is an entertainers dream and amazing hangout space. Complete with privacy fencing, gazebo, wall mounted TV, storage shed, outdoor shower and low maintenance concrete & interlock, you won't want to leave and is truly an extension of your living space. When you do head inside you will find the bright white eat-in kitchen with large pantry. The living room and dining room are bright and inviting with a large picture window. Three bedrooms and an updated bathroom complete the main floor. The second bedroom has a walk-in closet that would be an ideal location for a second washer/dryer. The fully finished basement with large rec room, separate side entrance, 4th bedroom and gorgeous 3 piece bath with glass rainfall shower make the it another great hangout space or potential separate unit. This corner lot has parking for 4 with no sidewalk on driveway side. This home is in an ideal location in a quiet family friendly neighbourhood close to a fantastic park that the town has recently invested in and 4 minutes to the GO train. (id:39198)
- Additional media
- https://listings.realtyphotohaus.ca/sites/rxojapw/unbranded
- Property taxes
- $3,693.96 per year / $307.83 per month
- Basement
- Finished, Separate entrance, N/A
- Year build
- -
- Type
- Single Family
- Bedrooms
- 3 + 1
- Bathrooms
- 2
- Parking spots
- 4 Total
- Floor
- Laminate
- Balcony
- -
- Pool
- -
- External material
- Brick
- Roof type
- -
- Lot frontage
- -
- Lot depth
- -
- Heating
- Forced air, Natural gas
- Fire place(s)
- -
- Main level
- Kitchen
- 19’5” x 9’11”
- Living room
- 15’6” x 11’10”
- Primary Bedroom
- 11’4” x 10’11”
- Bedroom 2
- 14’12” x 7’9”
- Bedroom 3
- 11’8” x 8’8”
- Bathroom
- 7’11” x 4’11”
- Basement
- Family room
- 22’10” x 27’5”
- Bedroom 4
- 10’12” x 10’11”
- Bathroom
- 6’12” x 4’12”
- Laundry room
- 15’1” x 9’3”
Listing Brokerage
- MLS® Listing
- N9389012
- Brokerage
- CENTURY 21 HERITAGE GROUP LTD.
Similar homes for sale
These homes have similar price range, details and proximity to 318 Walker

