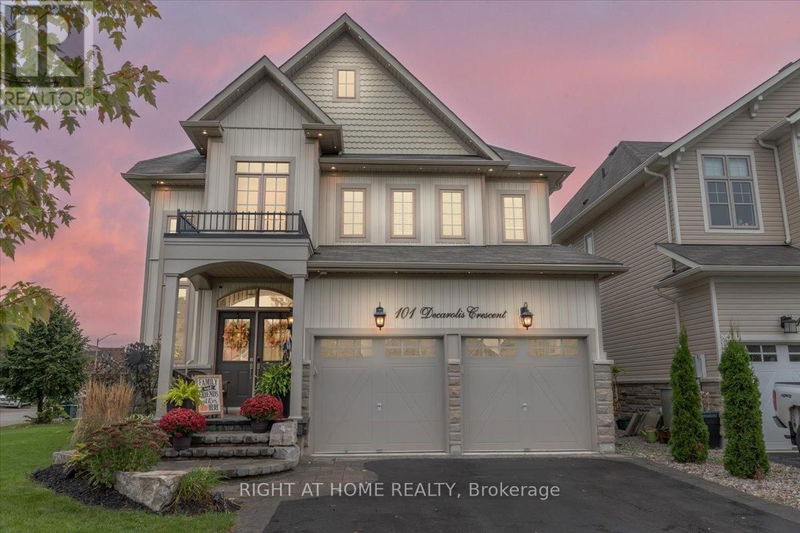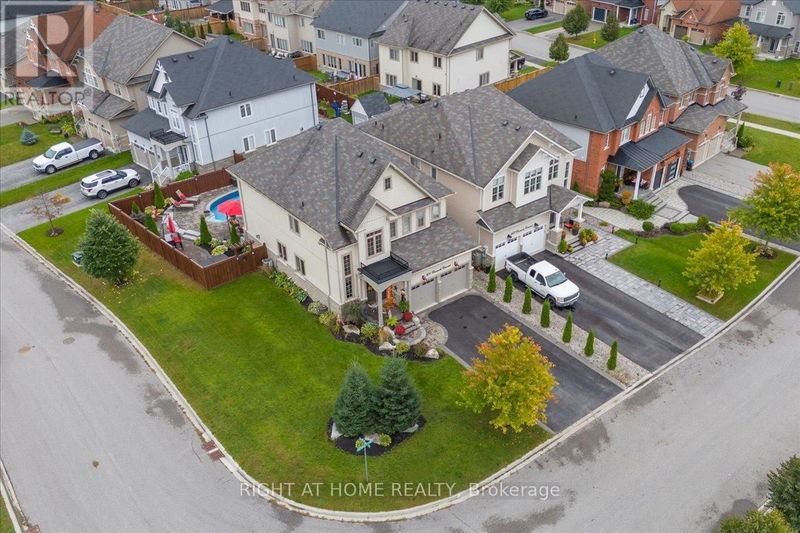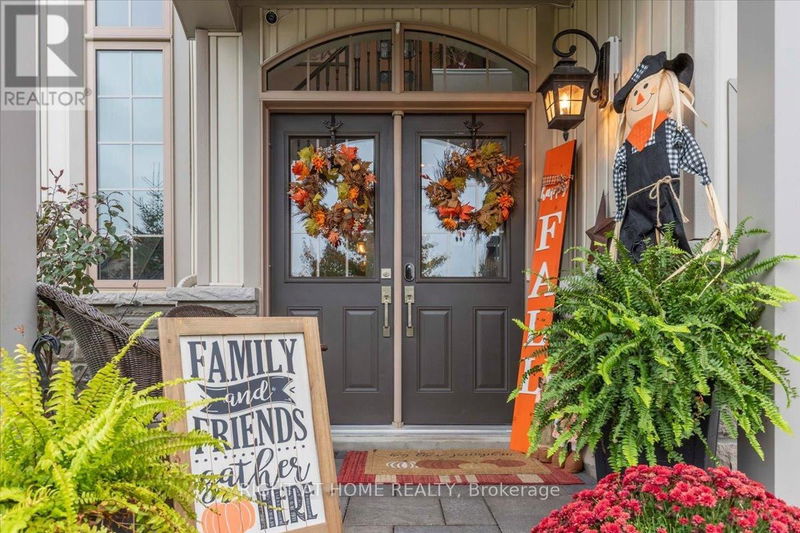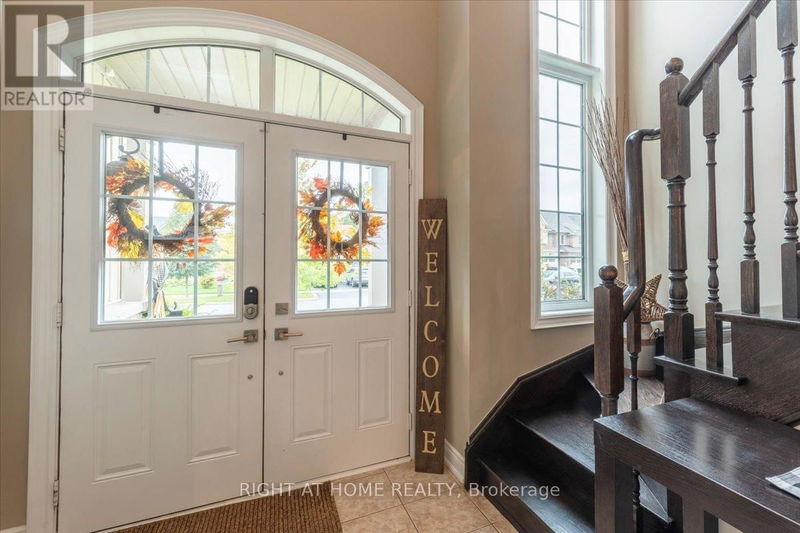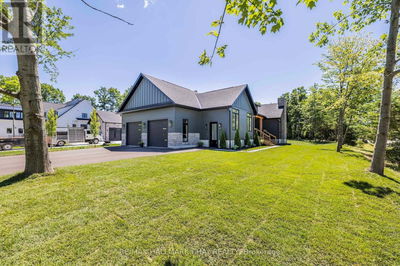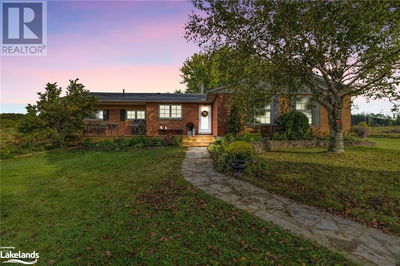101 Decarolis
Angus | Essa (Angus)
$1,100,000.00
Listed about 6 hours ago
- 4 bed
- 4 bath
- - sqft
- 6 parking
- Single Family
Open House
Property history
- Now
- Listed on Oct 9, 2024
Listed for $1,100,000.00
0 days on market
Location & area
Schools nearby
Home Details
- Description
- FALL in Love with this stunning 2-storey home featuring an in-ground pool and an immaculate multi-level stone patio with a hot tub thats sure to impress! As you enter, you're greeted by 19-foot ceilings in a bright foyer adorned with loads of natural light. Main level - boasts a spacious dining room, powder room, an open-concept living room, and an eat-in kitchen, perfect for entertaining. Step outside to the expansive backyard, where you can relax by the pool or unwind in the hot tub. Inside entry from the double car garage and main floor laundry. Upstairs - an oversized hallway leads to three generous bedrooms and a full 4-piece bathroom. The primary suite overlooks the pool and includes a walk-in closet and a luxurious 4-piece ensuite. Downstairs - offers a recreation room, a powder room, and a bonus room for an office or extra guest space. With exterior pot lights and customizable LED lighting, this home shines at sunset. Enjoy a true sense of community in this family friendly neighbourhood within close proximity to schools, parks, trails, golf, shopping and entertainment. This showstopper won't last long! Book your private showing today and prepare to be amazed! Year built - 2016. Total finished SQFT - 3,409. (id:39198)
- Additional media
- -
- Property taxes
- $3,524.66 per year / $293.72 per month
- Basement
- Finished, Full
- Year build
- -
- Type
- Single Family
- Bedrooms
- 4
- Bathrooms
- 4
- Parking spots
- 6 Total
- Floor
- Hardwood
- Balcony
- -
- Pool
- Inground pool
- External material
- Stone | Vinyl siding
- Roof type
- -
- Lot frontage
- -
- Lot depth
- -
- Heating
- Forced air, Natural gas
- Fire place(s)
- 1
- Main level
- Dining room
- 16’8” x 11’5”
- Bathroom
- 4’10” x 4’8”
- Living room
- 15’9” x 13’11”
- Kitchen
- 12’12” x 10’9”
- Eating area
- 12’12” x 9’2”
- Second level
- Bathroom
- 11’11” x 9’1”
- Bedroom
- 13’4” x 10’12”
- Bathroom
- 9’7” x 5’1”
- Bedroom
- 12’2” x 11’11”
- Bedroom
- 10’11” x 10’0”
- Primary Bedroom
- 16’12” x 12’11”
- Lower level
- Recreational, Games room
- 23’9” x 15’9”
Listing Brokerage
- MLS® Listing
- N9389060
- Brokerage
- RIGHT AT HOME REALTY
Similar homes for sale
These homes have similar price range, details and proximity to 101 Decarolis
