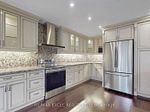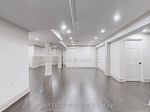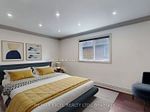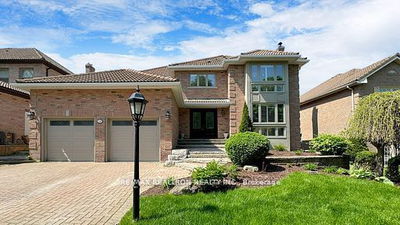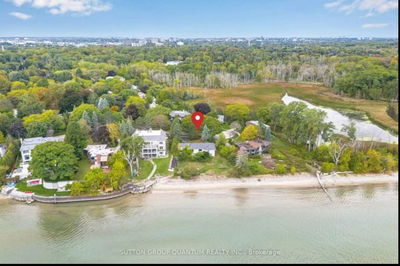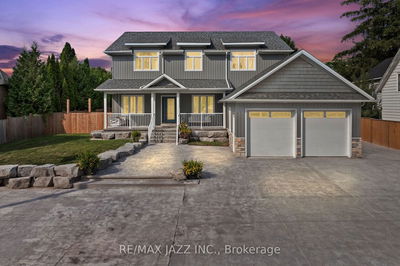25 Conistan
Unionville | Markham
$2,199,888.00
Listed about 20 hours ago
- 4 bed
- 5 bath
- 3000-3500 sqft
- 5.0 parking
- Detached
Instant Estimate
$2,211,564
+$11,676 compared to list price
Upper range
$2,415,943
Mid range
$2,211,564
Lower range
$2,007,184
Property history
- Now
- Listed on Oct 9, 2024
Listed for $2,199,888.00
1 day on market
- Aug 10, 2024
- 2 months ago
Terminated
Listed for $2,288,000.00 • 2 months on market
Location & area
Schools nearby
Home Details
- Description
- Welcome home! This beautiful 2-story residence in the serene street of prestigious Unionville invites you in. From the classy natural stone exterior, and driveway w/ 2 car garage that gives it a great curb appeal to the airy open-concept layout that greets you upon entering, this home is full of features to boast. The custom floating stairs & stunning cathedral ceiling amplify the sense of space & light flowing seamlessly into the living areas enhanced with/ large windows, skylights, pot lights, crown molding, wainscoting & hardwood flooring throughout, creating a warm and inviting environment for a perfect family gathering. The highlight is the Chef's kitchen, adorned with stainless steel appliances, enormous cabinets, highly functional & stylish granite backsplash & vast countertop offering ample room for meal preparation and casual dining. Upstairs are four spacious bedrooms, including a large pr bdrm w/ a five-pc marble en-suite, a showcase of high-quality finishes in all baths, & custom-designed doors throughout. Brand new finished basement w/ two sizable bedrooms offer flexible options for in-law suite or potential rental income. A fenced spacious backyard inlaid with natural stone is ideal for children's playgrounds or hosting outdoor activities. Its proximity
- Additional media
- -
- Property taxes
- $8,018.76 per year / $668.23 per month
- Basement
- Finished
- Basement
- Full
- Year build
- 31-50
- Type
- Detached
- Bedrooms
- 4 + 2
- Bathrooms
- 5
- Parking spots
- 5.0 Total | 2.0 Garage
- Floor
- -
- Balcony
- -
- Pool
- None
- External material
- Stone
- Roof type
- -
- Lot frontage
- -
- Lot depth
- -
- Heating
- Forced Air
- Fire place(s)
- Y
- Main
- Living
- 18’6” x 11’3”
- Dining
- 19’2” x 11’7”
- Family
- 18’3” x 13’11”
- Breakfast
- 11’3” x 9’9”
- Kitchen
- 16’9” x 13’8”
- 2nd
- Prim Bdrm
- 25’0” x 19’1”
- 2nd Br
- 13’5” x 11’8”
- 3rd Br
- 14’5” x 12’1”
- 4th Br
- 14’1” x 11’1”
- Bsmt
- 5th Br
- 10’0” x 10’1”
- Br
- 12’0” x 10’0”
- Living
- 17’0” x 11’1”
Listing Brokerage
- MLS® Listing
- N9389395
- Brokerage
- RE/MAX EXCEL REALTY LTD.
Similar homes for sale
These homes have similar price range, details and proximity to 25 Conistan

