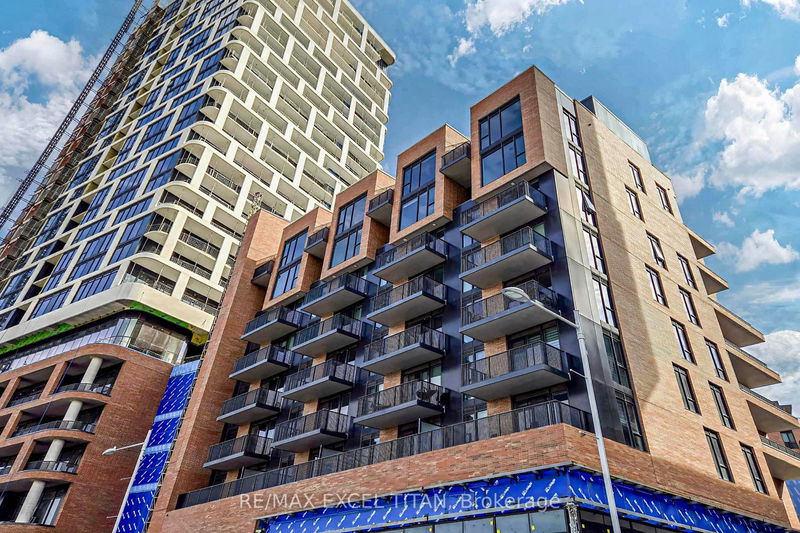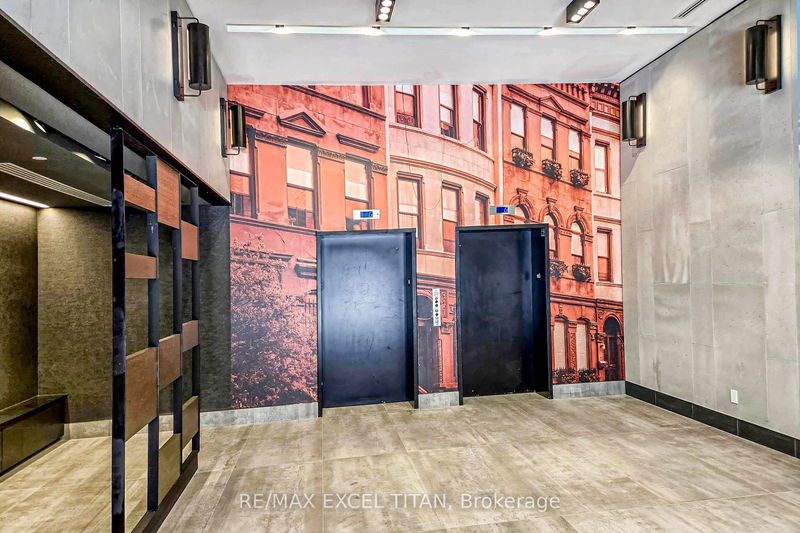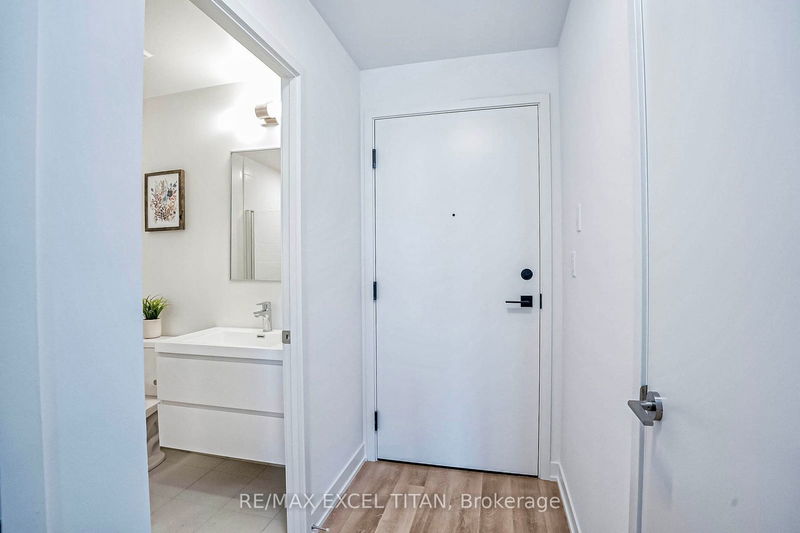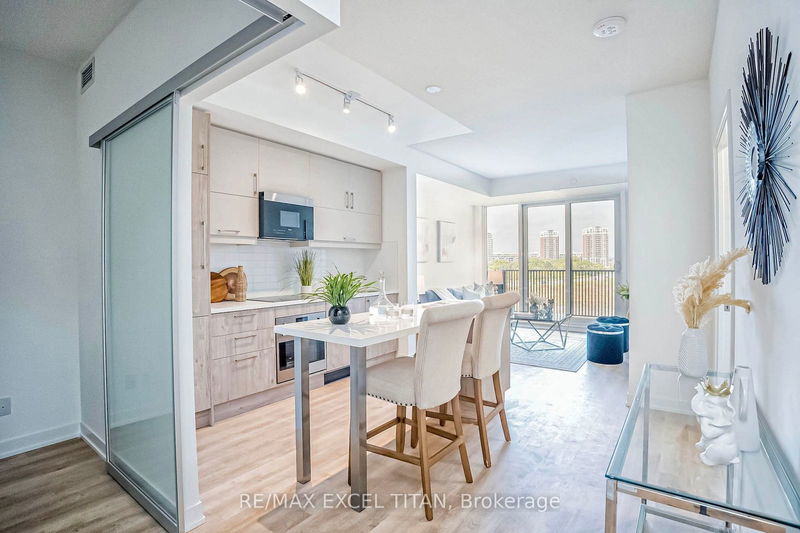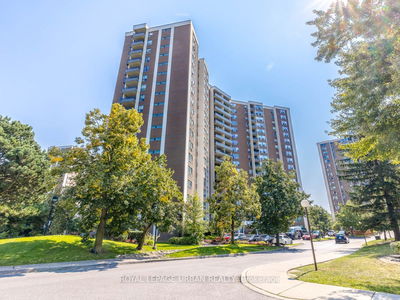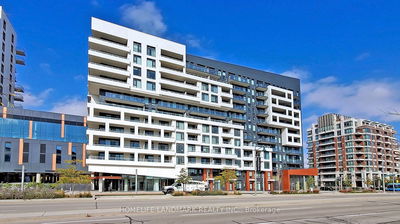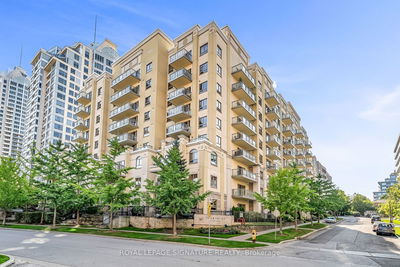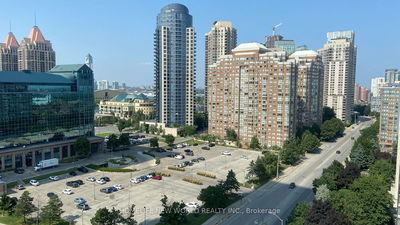411 - 38 Simcoe Promenade
Unionville | Markham
$799,990.00
Listed about 22 hours ago
- 2 bed
- 2 bath
- 700-799 sqft
- 1.0 parking
- Condo Apt
Instant Estimate
$809,086
+$9,096 compared to list price
Upper range
$860,156
Mid range
$809,086
Lower range
$758,016
Property history
- Now
- Listed on Oct 9, 2024
Listed for $799,990.00
1 day on market
- Sep 26, 2024
- 14 days ago
Terminated
Listed for $699,000.00 • 13 days on market
Location & area
Schools nearby
Home Details
- Description
- Introducing a stunning, newly constructed condo unit in Gallery Square, featuring contemporary design and exceptional amenities. This modern residence boasts 2 spacious bedroom plus 2 stylish bathrooms, 1 designated parking space, and 1 storage locker. Enjoy breathtaking views from the open-concept living area, which seamlessly connects to a sunlit balcony. The kitchen, equipped with a sleek quartz countertop island, is perfect for both everyday meals and entertaining. The den offers flexible use, easily serving as a second bedroom. The primary bedroom includes a built-in closet and direct balcony access, complemented by a luxurious 4-piece ensuite. Conveniently situated, this condo is within walking distance to Markham VIP Cineplex, diverse dining options, grocery stores, supermarkets, and various shops. It is also just minutes from Go Transit, the YMCA, York University, First Markham Place, highly-rated schools, and major highways 404 and 407.
- Additional media
- https://drive.google.com/drive/folders/11OtAgpo3sXkKkv5lfRLYJxocG5GSKhv7
- Property taxes
- $0.00 per year / $0.00 per month
- Condo fees
- $513.85
- Basement
- None
- Year build
- New
- Type
- Condo Apt
- Bedrooms
- 2
- Bathrooms
- 2
- Pet rules
- Restrict
- Parking spots
- 1.0 Total | 1.0 Garage
- Parking types
- Owned
- Floor
- -
- Balcony
- Open
- Pool
- -
- External material
- Brick
- Roof type
- -
- Lot frontage
- -
- Lot depth
- -
- Heating
- Forced Air
- Fire place(s)
- N
- Locker
- Owned
- Building amenities
- Concierge, Gym, Party/Meeting Room
- Main
- Living
- 20’12” x 9’12”
- Kitchen
- 20’12” x 9’12”
- Prim Bdrm
- 10’12” x 8’12”
- 2nd Br
- 9’12” x 7’12”
- Bathroom
- 9’10” x 7’10”
Listing Brokerage
- MLS® Listing
- N9389396
- Brokerage
- RE/MAX EXCEL TITAN
Similar homes for sale
These homes have similar price range, details and proximity to 38 Simcoe Promenade

