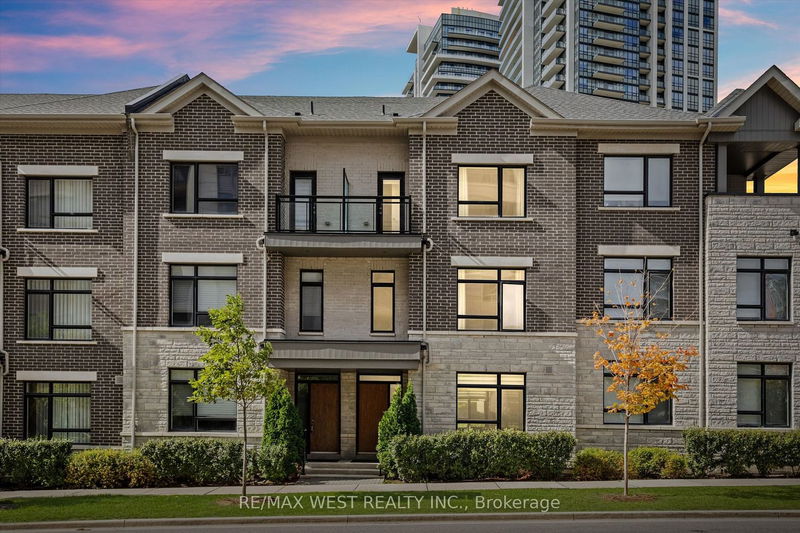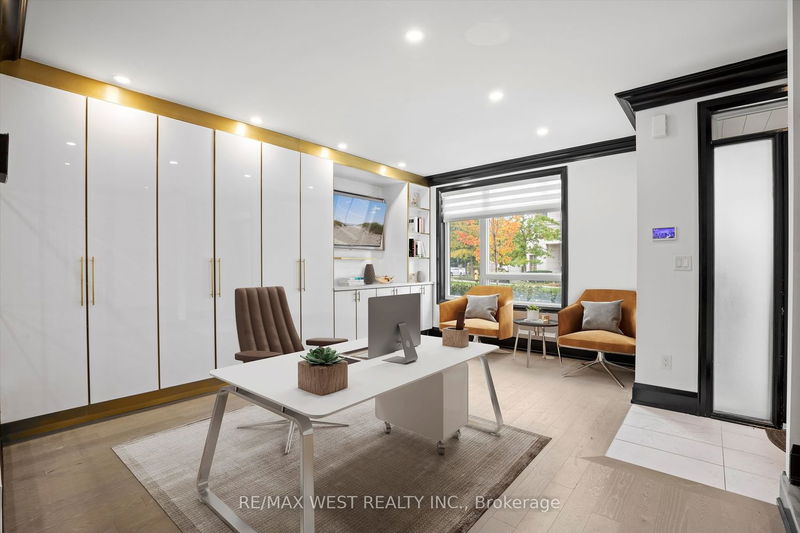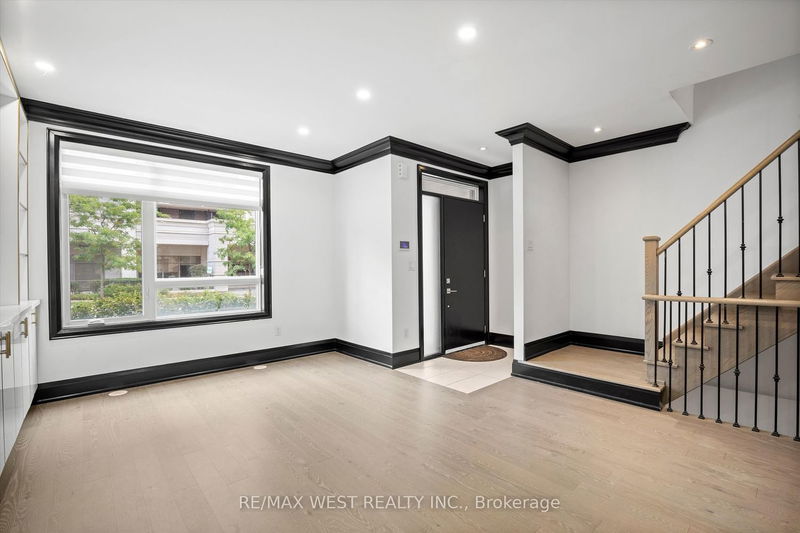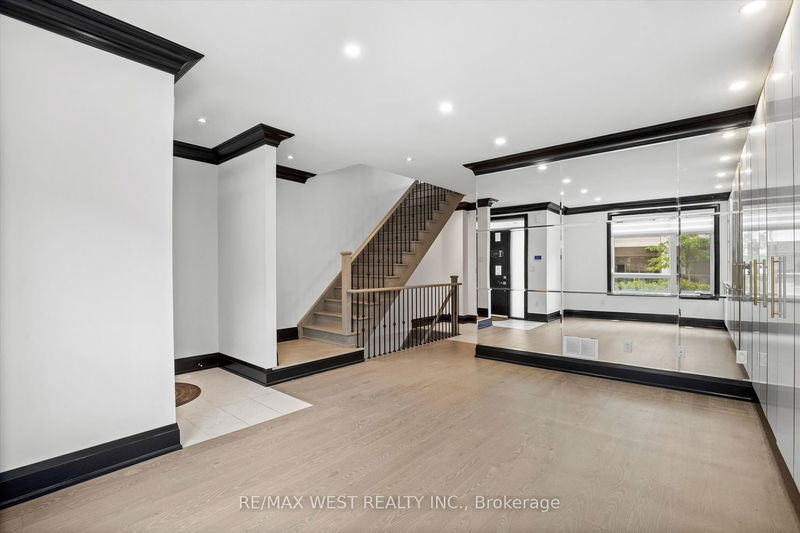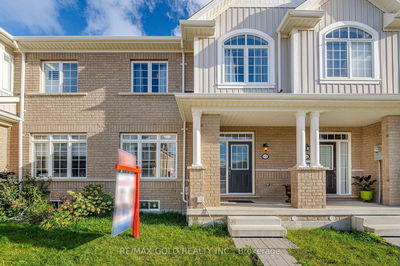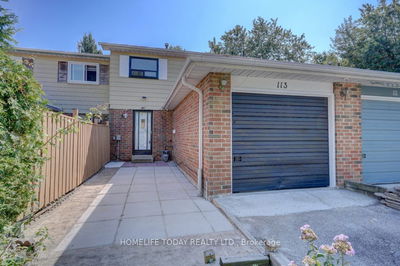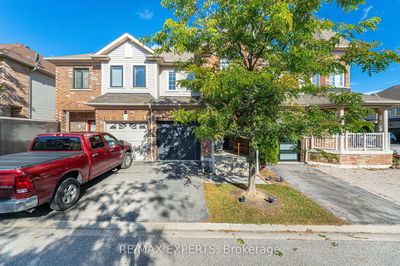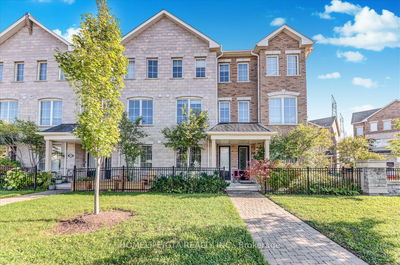60 Saddlecreek
Commerce Valley | Markham
$1,399,900.00
Listed about 15 hours ago
- 3 bed
- 5 bath
- 2500-3000 sqft
- 4.0 parking
- Att/Row/Twnhouse
Instant Estimate
$1,490,738
+$90,838 compared to list price
Upper range
$1,599,032
Mid range
$1,490,738
Lower range
$1,382,444
Property history
- Now
- Listed on Oct 10, 2024
Listed for $1,399,900.00
1 day on market
Location & area
Schools nearby
Home Details
- Description
- ONE-OF-A-KIND Custom Home! Discover the charm of this stunning, custom-designed 3-storey townhouse with a double car garage, offering an impressive 2,645 sqft of beautifully curated living space. Nestled in the heart of Thornhill one of the areas most sought-after locations, known for its scenic parks, top-rated schools, and vibrant community hubs this home is truly one of a kind.Featuring 3 spacious bedrooms, 3 stylish bathrooms, and a fully finished basement with its own ensuite, this executive townhome is the perfect place to create lasting memories. Whether youre looking to grow your family or simply enjoy a more luxurious lifestyle, this home invites you to live fully.Freshly painted on every floor, the home boasts a gorgeous center island with a quartz countertop and a built-in wine fridge, ideal for hosting friends and family. Rich, engineered wide plank hardwood floors, soaring 9-ft ceilings, and large, light-filled windows on every level combine to create a bright and welcoming atmosphere.Located just minutes from major highways for easy access to the city, this home offers the best of both worlds peaceful living and convenience. On the sun-soaked third floor, the expansive primary suite features a walk-in closet and a modern, upgraded ensuite, along with two additional guest bedrooms designed for comfort.
- Additional media
- -
- Property taxes
- $6,348.28 per year / $529.02 per month
- Basement
- Finished
- Year build
- New
- Type
- Att/Row/Twnhouse
- Bedrooms
- 3
- Bathrooms
- 5
- Parking spots
- 4.0 Total | 2.0 Garage
- Floor
- -
- Balcony
- -
- Pool
- None
- External material
- Brick
- Roof type
- -
- Lot frontage
- -
- Lot depth
- -
- Heating
- Forced Air
- Fire place(s)
- N
- Bsmt
- Rec
- 18’8” x 16’2”
- Main
- Family
- 16’2” x 12’2”
- 2nd
- Kitchen
- 12’10” x 11’2”
- Living
- 15’4” x 12’3”
- Dining
- 10’10” x 7’0”
- 3rd
- Prim Bdrm
- 12’12” x 12’3”
- 2nd Br
- 13’9” x 9’5”
- 3rd Br
- 10’0” x 8’10”
Listing Brokerage
- MLS® Listing
- N9390418
- Brokerage
- RE/MAX WEST REALTY INC.
Similar homes for sale
These homes have similar price range, details and proximity to 60 Saddlecreek

