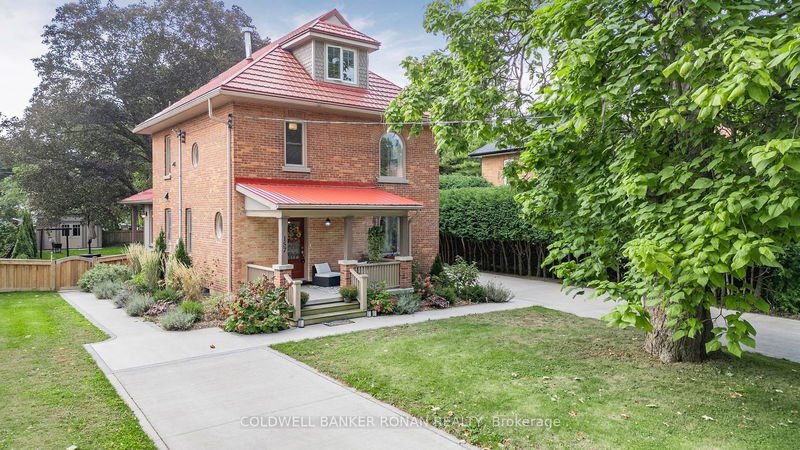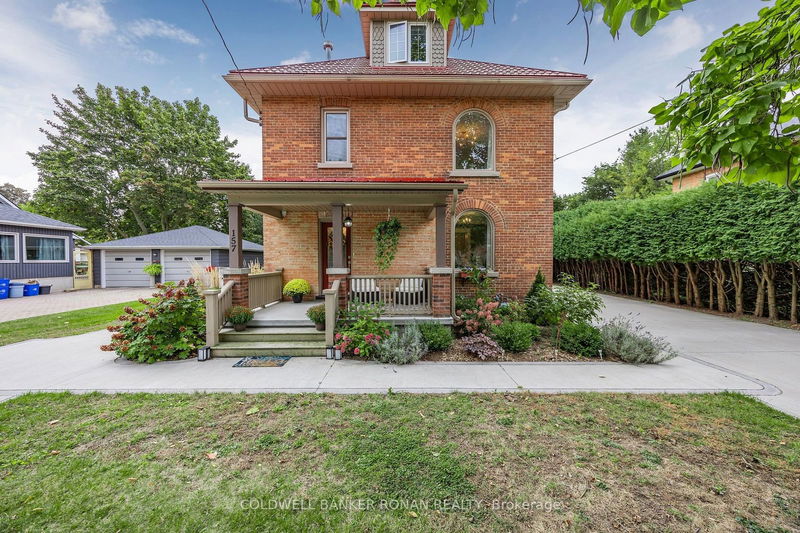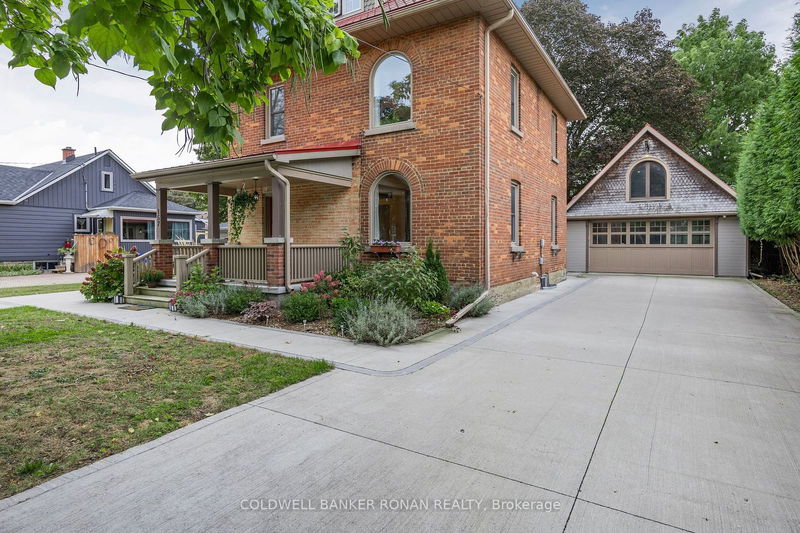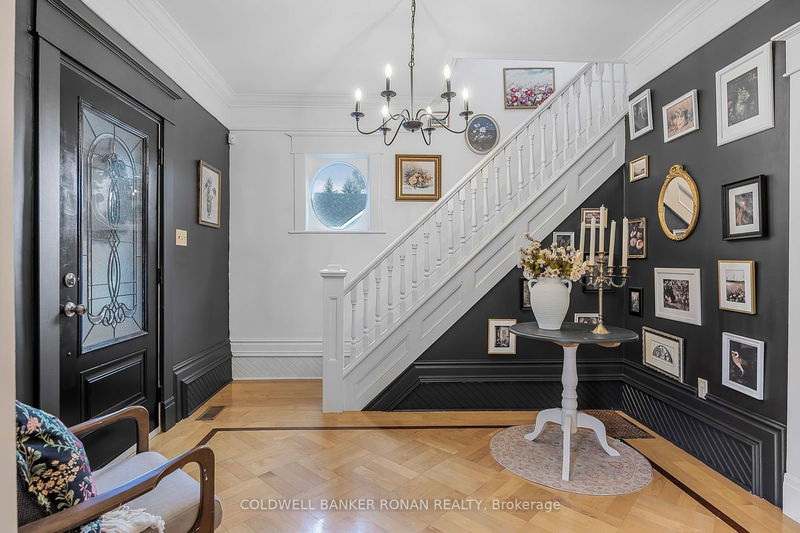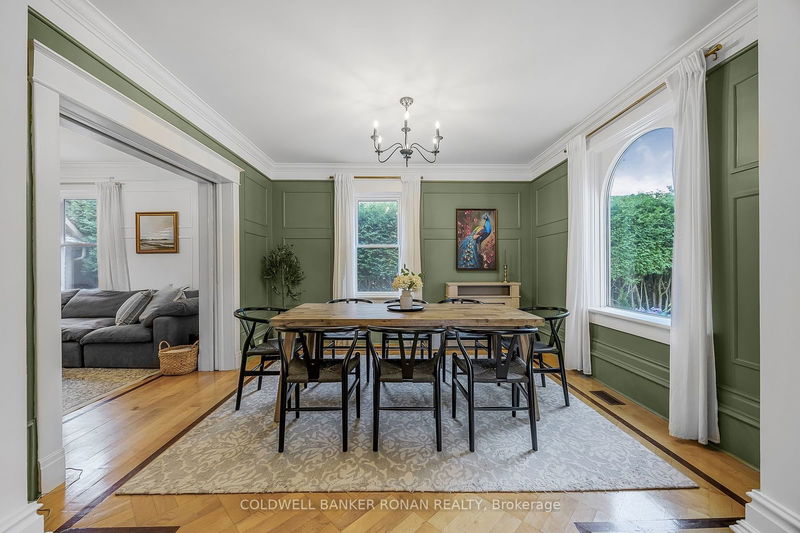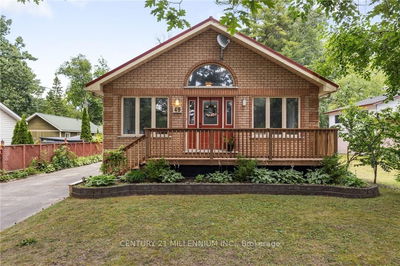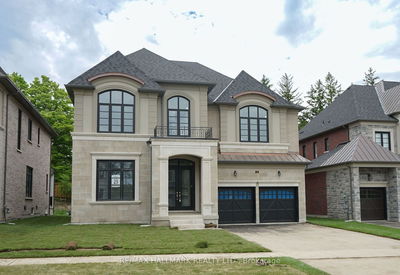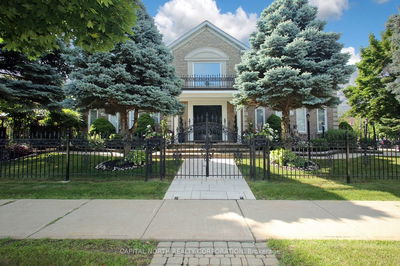157 Wellington
Alliston | New Tecumseth
$1,168,000.00
Listed 1 day ago
- 5 bed
- 4 bath
- 3000-3500 sqft
- 13.0 parking
- Detached
Instant Estimate
$1,117,643
-$50,357 compared to list price
Upper range
$1,272,870
Mid range
$1,117,643
Lower range
$962,415
Property history
- Now
- Listed on Oct 9, 2024
Listed for $1,168,000.00
2 days on market
- Apr 4, 2023
- 2 years ago
Sold for $1,100,000.00
Listed for $1,148,000.00 • 26 days on market
- Apr 4, 2023
- 2 years ago
Sold for $1,100,000.00
Listed for $1,148,000.00 • 26 days on market
Location & area
Schools nearby
Home Details
- Description
- Looking For A Home That's Conveniently Located And Full Of Charm? Look No Further Than This Stunning 3,100 sqft Updated Century Home In The Heart Of Alliston! This Property Boasts 5 Bedrooms, 4 Bathrooms & A Large 980 Sq.Ft. Carriage House, Which Provides A Secondary Living Space. This Updated Space Is Complete With Its Own Entrance, Bedroom, Living Room, Kitchen & Bathroom - Providing Plenty Of Space For Families Or Anyone Who Loves The Extra Room. Large Windows Let In Plenty Of Natural Light, Making The Home Feel Bright And Airy. Plus, With Two Separate Driveways And A Three-Car Garage with rear garage door entryway to the backyard. You'll Have Plenty Of Parking Space For All Your Vehicles And Guests! Inside, The Home Features A Large 25' X 17' 3rd Level Loft That's Perfect For A Home Office, Playroom, Primary Bedroom. The Kitchen Is Fully Equipped With Modern Appliances And Features Ample Counter Space, Overlooking The Dining Area To Easily Entertain.
- Additional media
- https://listings.wylieford.com/videos/01926daf-c0bf-7060-8be9-a8d8d7dfa8ab
- Property taxes
- $4,447.00 per year / $370.58 per month
- Basement
- Full
- Basement
- Unfinished
- Year build
- -
- Type
- Detached
- Bedrooms
- 5
- Bathrooms
- 4
- Parking spots
- 13.0 Total | 3.0 Garage
- Floor
- -
- Balcony
- -
- Pool
- None
- External material
- Board/Batten
- Roof type
- -
- Lot frontage
- -
- Lot depth
- -
- Heating
- Forced Air
- Fire place(s)
- Y
- Main
- Foyer
- 12’5” x 10’7”
- Dining
- 11’4” x 12’8”
- Living
- 13’1” x 14’4”
- Kitchen
- 10’11” x 12’1”
- Office
- 11’11” x 12’9”
- Mudroom
- 12’2” x 9’10”
- 2nd
- Br
- 9’10” x 10’12”
- Br
- 13’6” x 14’4”
- Br
- 13’6” x 12’8”
- 3rd
- Prim Bdrm
- 18’2” x 25’8”
- Flat
- Kitchen
- 8’6” x 51’6”
- Br
- 20’7” x 28’3”
Listing Brokerage
- MLS® Listing
- N9390568
- Brokerage
- COLDWELL BANKER RONAN REALTY
Similar homes for sale
These homes have similar price range, details and proximity to 157 Wellington
