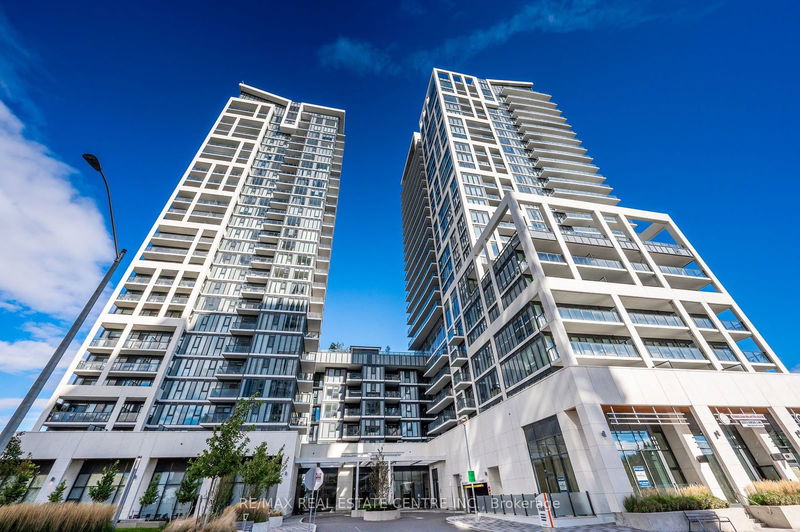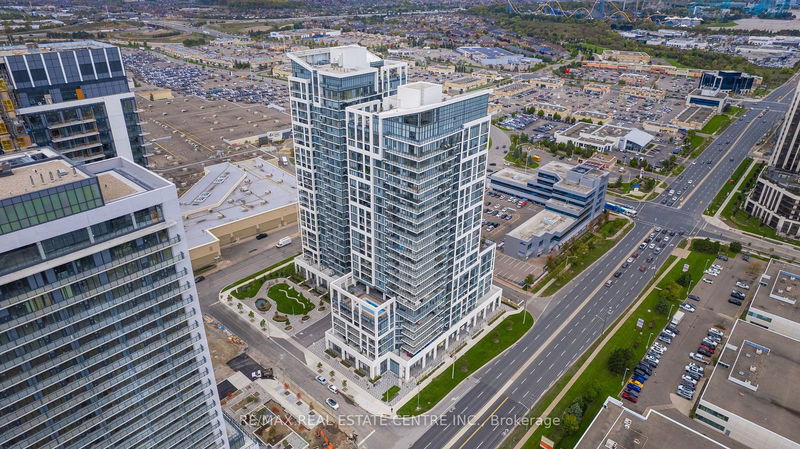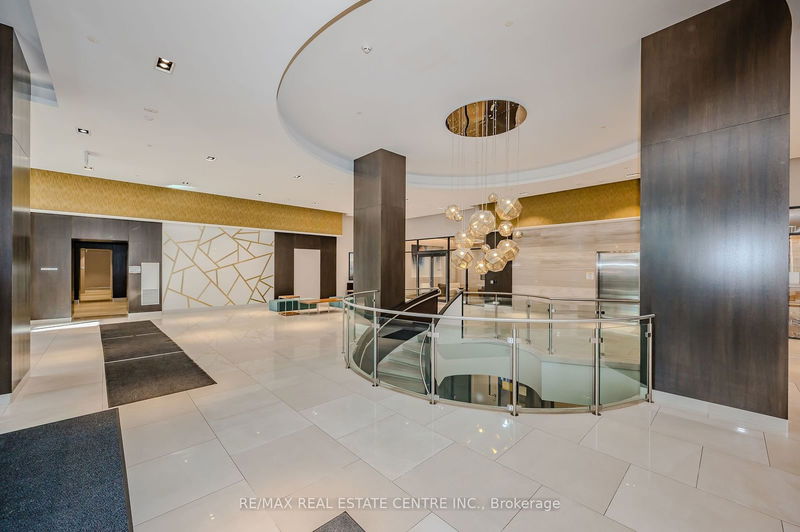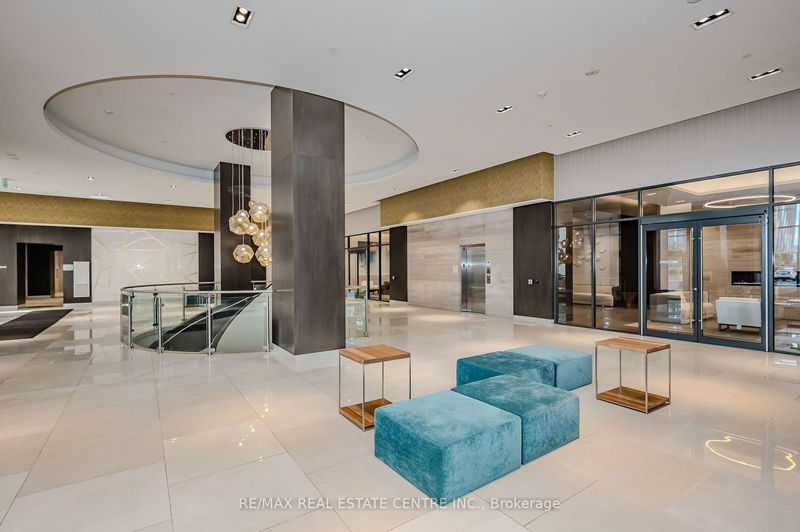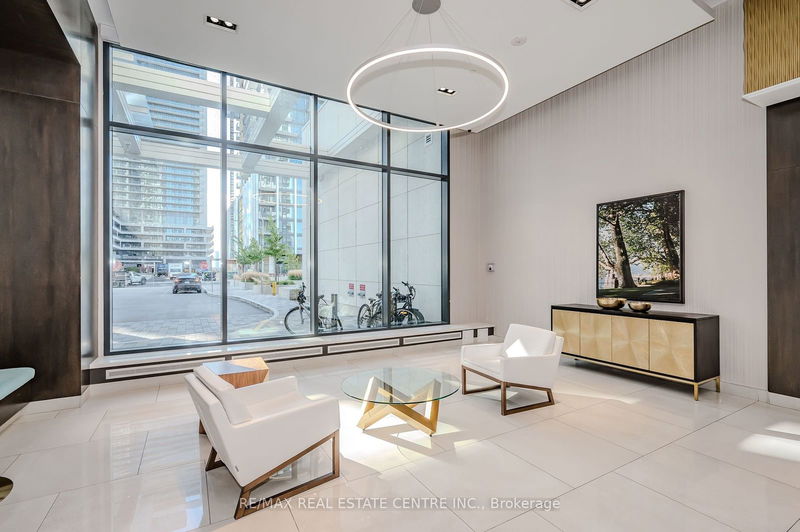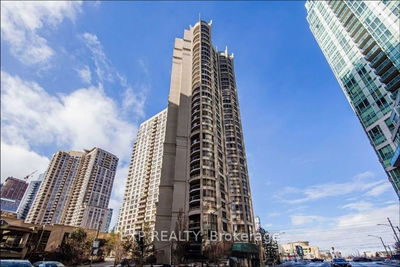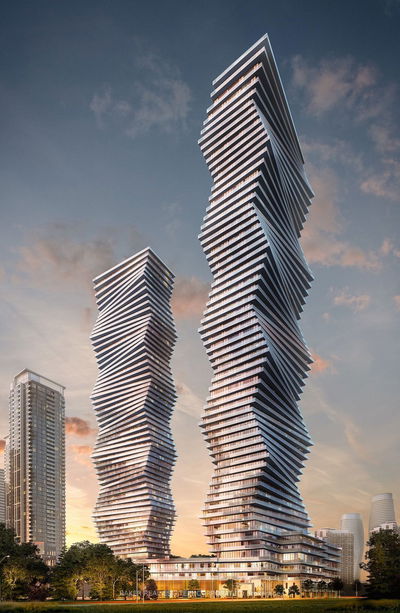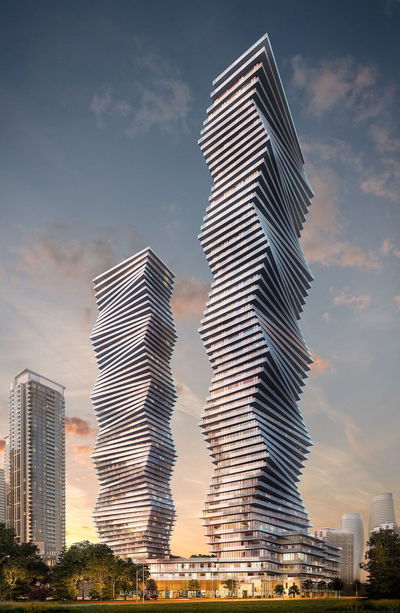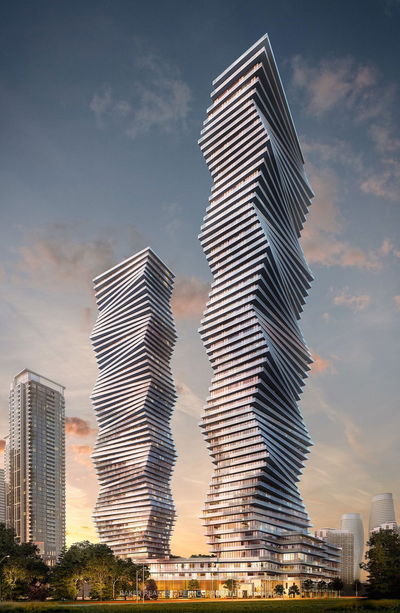PH114 - 9000 Jane
Concord | Vaughan
$999,999.00
Listed 1 day ago
- 2 bed
- 3 bath
- 1000-1199 sqft
- 1.0 parking
- Condo Apt
Instant Estimate
$982,983
-$17,016 compared to list price
Upper range
$1,059,954
Mid range
$982,983
Lower range
$906,012
Property history
- Now
- Listed on Oct 10, 2024
Listed for $999,999.00
1 day on market
- Oct 6, 2023
- 1 year ago
Terminated
Listed for $899,000.00 • about 2 months on market
- Aug 22, 2023
- 1 year ago
Terminated
Listed for $959,000.00 • about 2 months on market
Location & area
Schools nearby
Home Details
- Description
- Exquisite Penthouse Living With Breathtaking Views & Over $30K in Upgrades! Step into a world of elegance and sophistication in this stunning 2 bed, 2 + 1 bath penthouse perched high above, in the heart of Vaughan. With 10-foot ceilings and floor-to-ceiling windows, creating an airy ambiance, this residence offers panoramic views of the city, Vaughan Mills, and Canadas Wonderland from an expansive private balcony. Every inch of this home has been modernized with over $30K in luxurious upgrades, high-end finishes, featuring a sleek upgraded kitchen, premium quartz throughout, spa-inspired bathrooms, and open-concept living spaces designed for entertaining. Enjoy the ease of underground parking and your own private locker. With the chic, contemporary design, this penthouse truly stands out! Prime location moments from premier shopping, dining, and entertainment. A must see - your luxurious urban lifestyle awaits!
- Additional media
- https://unbranded.youriguide.com/ph114_9000_jane_st_vaughan_on/
- Property taxes
- $0.00 per year / $0.00 per month
- Condo fees
- $733.07
- Basement
- Apartment
- Year build
- 0-5
- Type
- Condo Apt
- Bedrooms
- 2
- Bathrooms
- 3
- Pet rules
- Restrict
- Parking spots
- 1.0 Total | 1.0 Garage
- Parking types
- Owned
- Floor
- -
- Balcony
- Open
- Pool
- -
- External material
- Concrete
- Roof type
- -
- Lot frontage
- -
- Lot depth
- -
- Heating
- Forced Air
- Fire place(s)
- N
- Locker
- Owned
- Building amenities
- Gym, Media Room, Outdoor Pool, Party/Meeting Room, Rooftop Deck/Garden, Sauna
- Main
- Kitchen
- 8’8” x 12’6”
- Living
- 14’9” x 10’11”
- Prim Bdrm
- 18’10” x 10’8”
- 2nd Br
- 19’6” x 9’8”
- Bathroom
- 0’0” x 0’0”
- Bathroom
- 0’0” x 0’0”
- Bathroom
- 0’0” x 0’0”
Listing Brokerage
- MLS® Listing
- N9390604
- Brokerage
- RE/MAX REAL ESTATE CENTRE INC.
Similar homes for sale
These homes have similar price range, details and proximity to 9000 Jane
