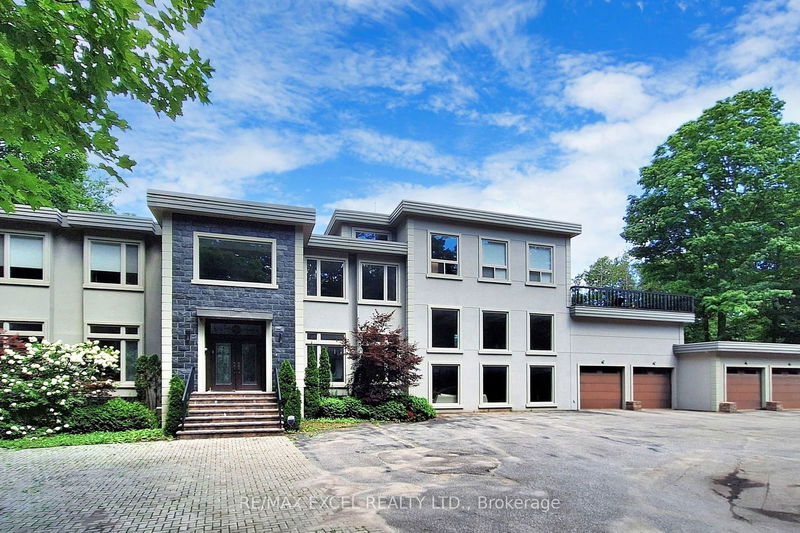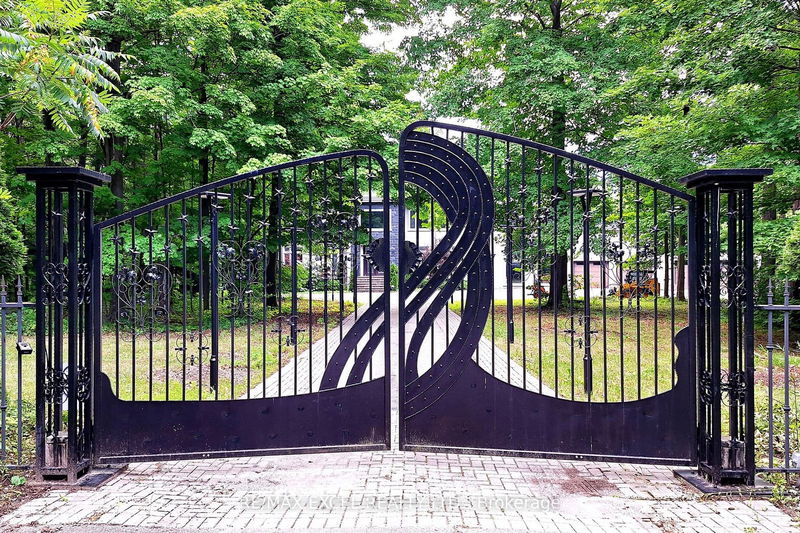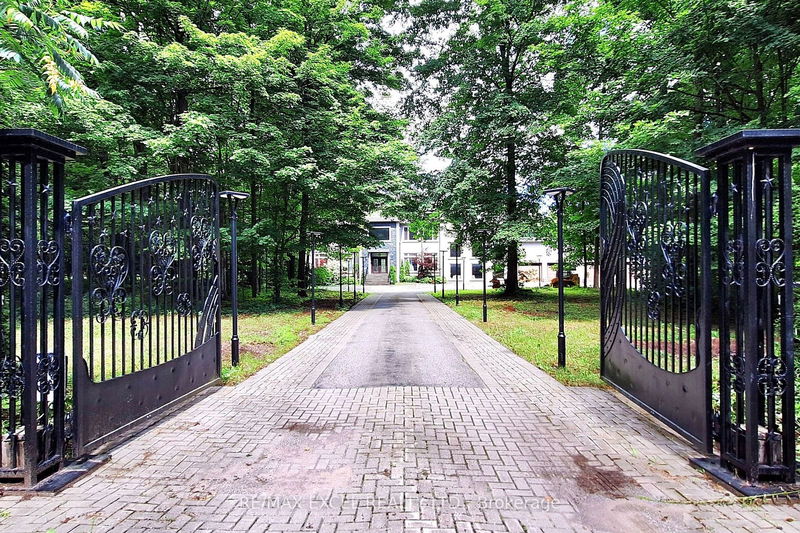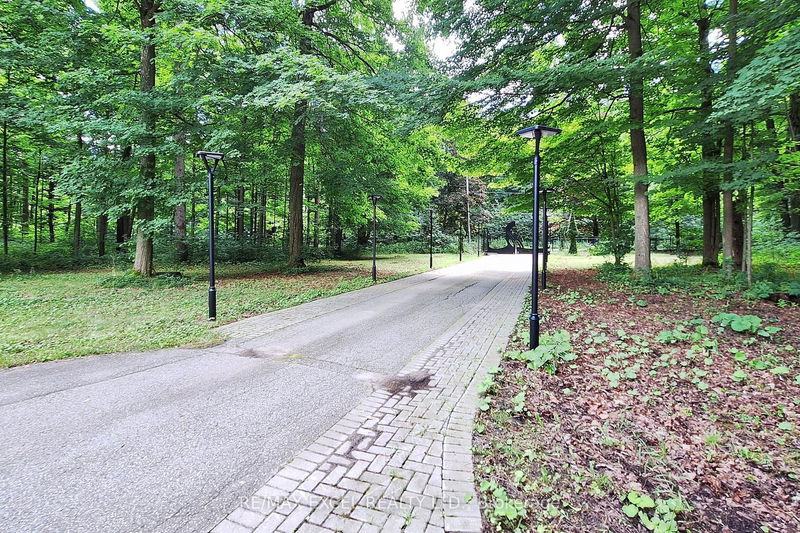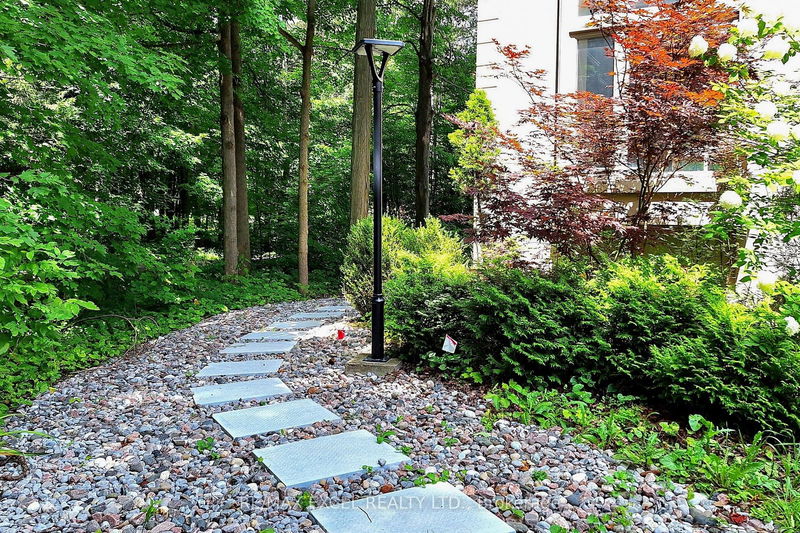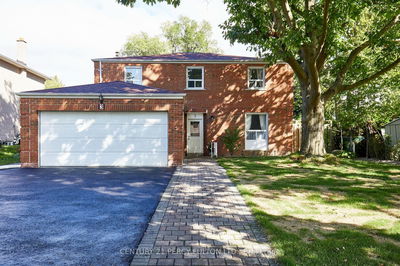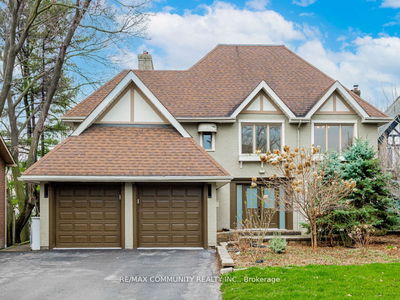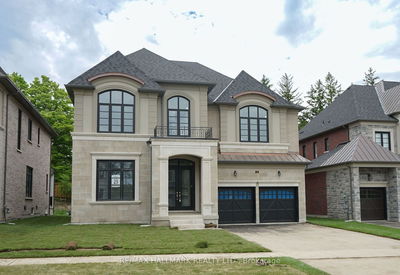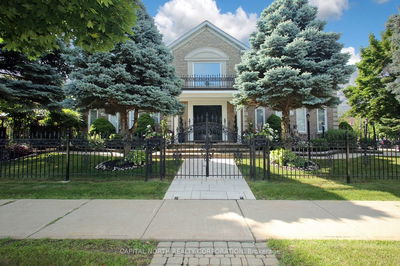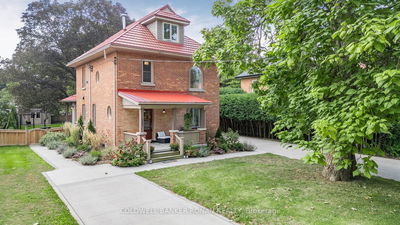4448 Jesse Thomson
Rural Whitchurch-Stouffville | Whitchurch-Stouffville
$3,990,000.00
Listed about 16 hours ago
- 5 bed
- 7 bath
- 5000+ sqft
- 14.0 parking
- Detached
Instant Estimate
$4,037,590
+$47,590 compared to list price
Upper range
$4,706,388
Mid range
$4,037,590
Lower range
$3,368,792
Property history
- Now
- Listed on Oct 10, 2024
Listed for $3,990,000.00
1 day on market
- Aug 9, 2024
- 2 months ago
Expired
Listed for $3,990,000.00 • 2 months on market
Location & area
Schools nearby
Home Details
- Description
- This Modern And Elegant Estate Home Is Nestled On Just Under 5 Acres Of Beautifully Landscaped Grounds, Backing Onto The Serene York Regional Forest. Located On The Prestigious Jesse Thomson Road, This Property Exudes Luxury And Sophistication. The Home Features A Contemporary Kitchen, And Each Of The Five Spacious Bedrooms Comes With Its Own Ensuite Bathroom. The Primary Bedroom Has A 5 Pc Ensuite And Its Own Private Sun Deck. The Finished Basement Offers A Walkout To Your Private Oasis, Perfect For Relaxation Or Entertaining. As You Approach The Estate, An Electronic Gate Opens To A Private Courtyard, Leading To A 4-Car Garage. With Over 7,000 Square Foot Home With An Additional 2,000+ Sqft Finished Basement With A Walk Out. This Residence Offers An Unparalleled Living Experience In A Tranquil, Forested Setting. A Must See!
- Additional media
- https://www.winsold.com/tour/362243
- Property taxes
- $27,216.56 per year / $2,268.05 per month
- Basement
- Fin W/O
- Year build
- -
- Type
- Detached
- Bedrooms
- 5 + 2
- Bathrooms
- 7
- Parking spots
- 14.0 Total | 4.0 Garage
- Floor
- -
- Balcony
- -
- Pool
- None
- External material
- Stone
- Roof type
- -
- Lot frontage
- -
- Lot depth
- -
- Heating
- Forced Air
- Fire place(s)
- Y
- Main
- Living
- 42’6” x 28’8”
- Dining
- 13’10” x 15’2”
- Kitchen
- 22’3” x 11’11”
- Family
- 22’1” x 11’8”
- 2nd
- Sitting
- 22’1” x 22’1”
- Prim Bdrm
- 25’11” x 15’5”
- 2nd Br
- 13’5” x 11’5”
- 3rd Br
- 13’5” x 11’12”
- 4th Br
- 13’5” x 13’1”
- 5th Br
- 14’0” x 20’3”
- Bsmt
- Rec
- 56’7” x 29’3”
- Other
- 24’11” x 8’10”
Listing Brokerage
- MLS® Listing
- N9390695
- Brokerage
- RE/MAX EXCEL REALTY LTD.
Similar homes for sale
These homes have similar price range, details and proximity to 4448 Jesse Thomson
